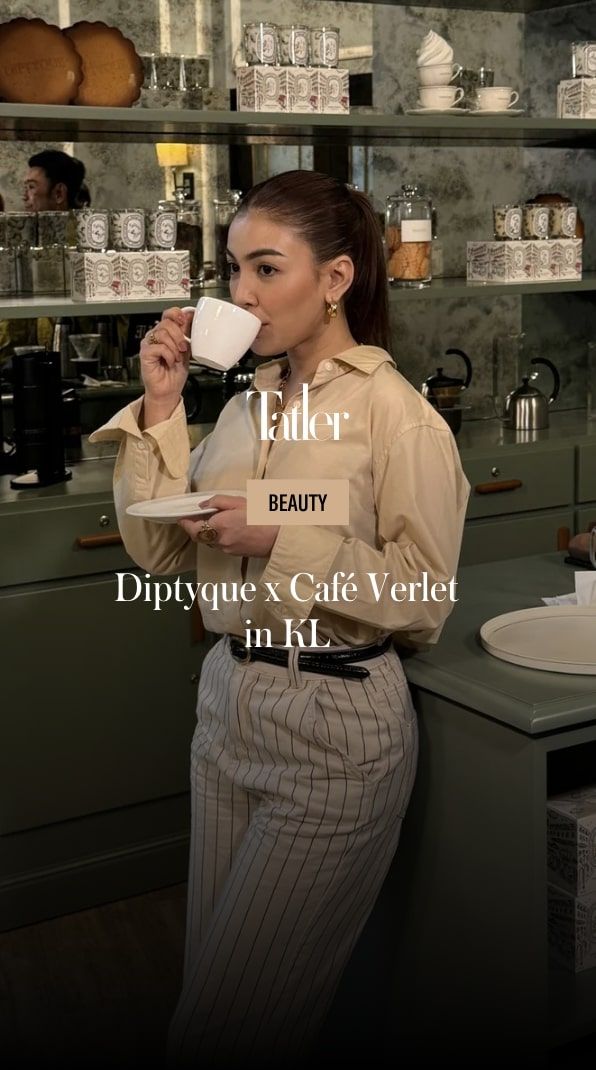A tour of interesting spaces within three distinguished British royal residences
The British monarch owns more than 20 official and private residences across the United Kingdom, either owned by the Crown, the Duchy of Cornwall, or privately by members of the royal family. Some of them we have come to know in Netflix’s The Crown series, which will be calling it a day on December 14 after six seasons, albeit only masterful recreations of the real residences.
We recount some of these lesser known royal residences featured in the series, besides the late Queen’s favourite haunts–Buckingham Palace, Balmoral Castle and Windsor Castle. We take a look inside these homes that still until recently, provide a roof over the royal’s crowned heads, and explore the historical architecture and design behind the noteworthy spaces in the premises; all of which are open for public tours during selected dates.
Read more: Home tour: A beautiful historic house along Sydney Harbour with a dual concept
Sandringham House

The 160-year-old country house in Norfolk has always been near and dear to the Windsor family. Unlike the royal palaces under the constitution of the Crown (Buckingham Palace, Holyrood Palace and Windsor Castle), Sandringham House is owned personally by members of the monarch, passed down for generations since 1862, when Queen Victoria acquired it for her son, Edward VII (then Albert Edward, Prince of Wales) and wife Princess Alexandra of Denmark as a wedding gift to the couple.
See also: Home Tour: How Minimalist Maven Kelly Hoppen Transformed an English Country House















