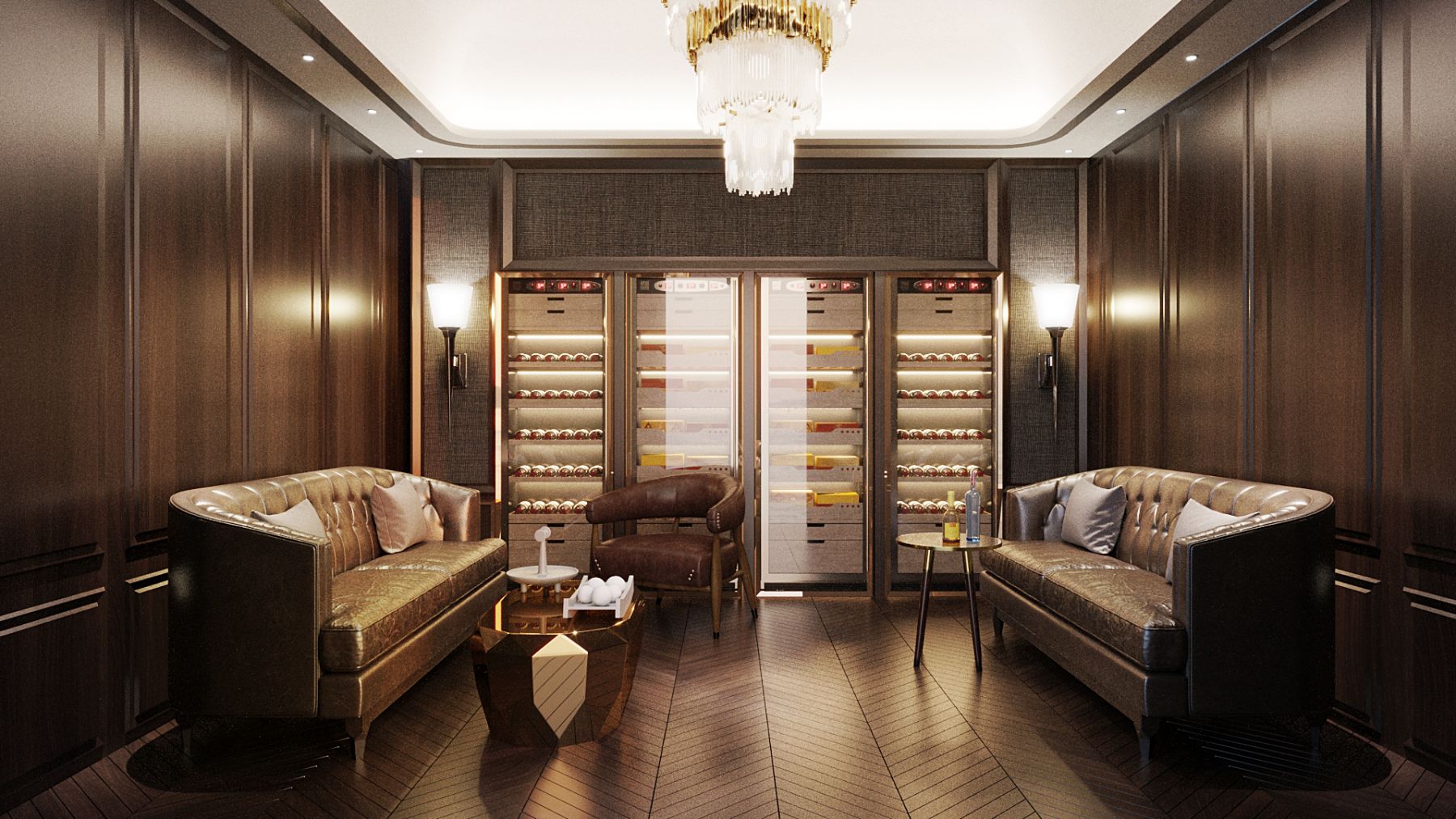Work is underway at 41 Cumberland Road, where the martial arts legend and his family lived before his death in 1973—although this new property won’t be anything like its neighbouring homes
Located in the exclusive neighbourhood of Kowloon Tong, 41 Cumberland Road is one of the most famous addresses in Hong Kong. It was formerly occupied by Crane's Nest, a two-storey townhouse, where Bruce Lee and his family lived in the early 1970s.
Years after the Lee family moved out, the house notoriously operated as an hourly hotel. It was eventually demolished in 2019, much to the disappointment of Lee’s fans.
Today, a privately-owned two-storey property has been constructed in its place boasting 6,000sqft of interior space and a further 2,000sqft in its gardens. Its interiors will be complete in eight months' time.
See also: A Vertical Mansion Valued At HK$2.8 Billion Is Being Built In Mid-Levels

But unlike the sprawling residences typically seen in this area, it will be transformed into a “modern and luxurious private clubhouse,” says Shing Yuen Chow, co-founder of Hong Kong-based interior design firm LC Studio, who was commissioned to work on the project.
The catch? None of this will be open to the public. The space is exclusively for the use of friends and families of the occupants.














