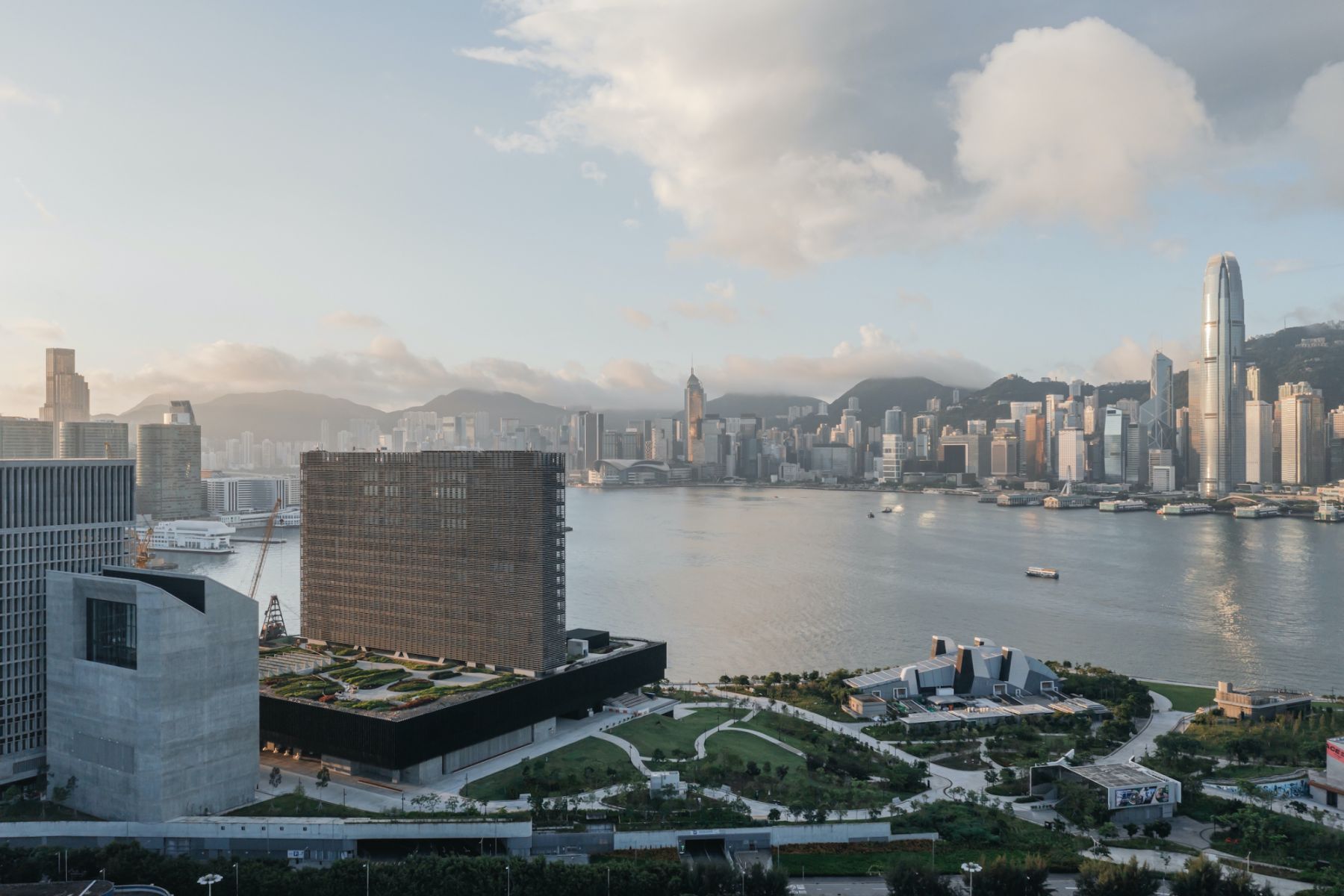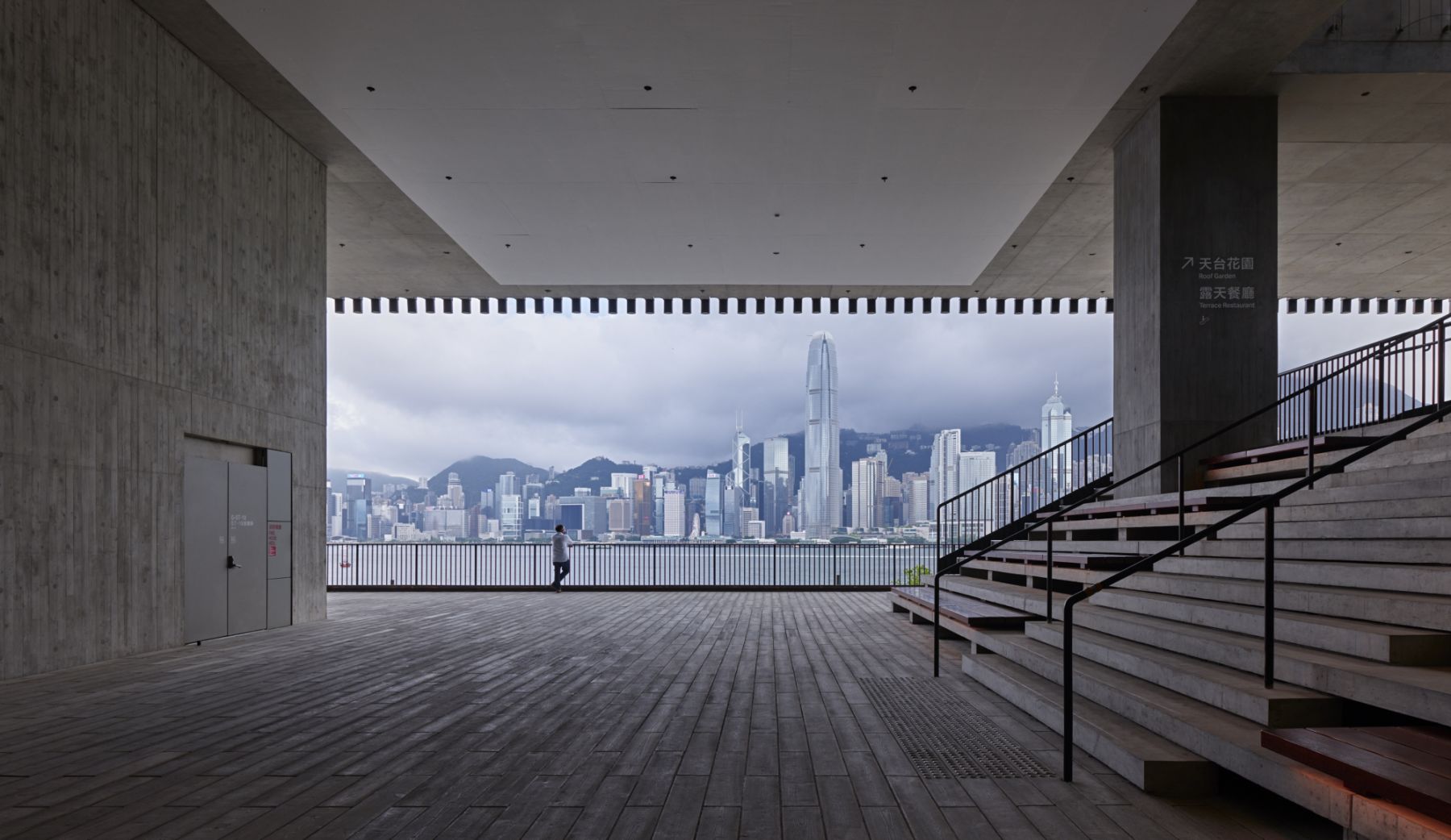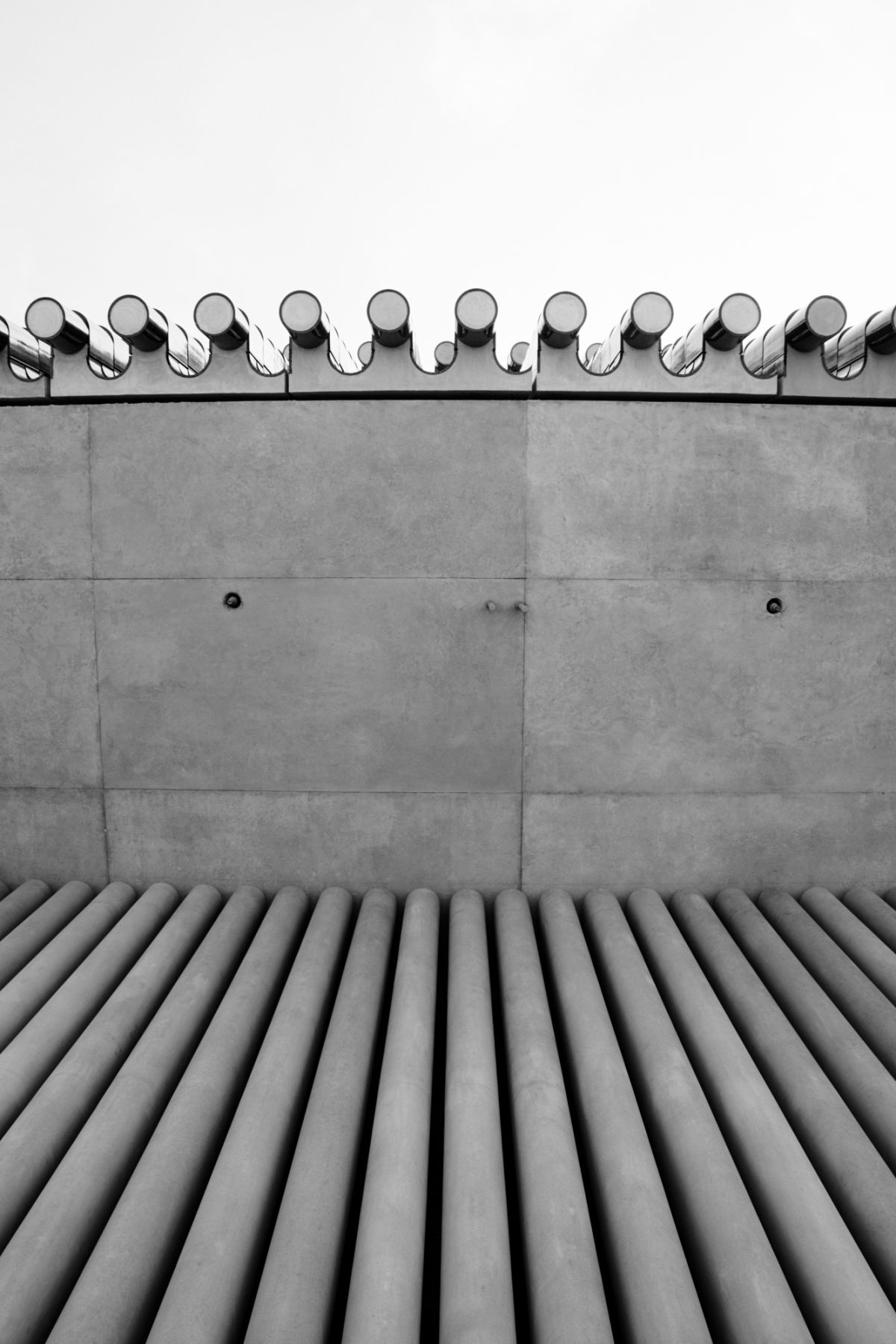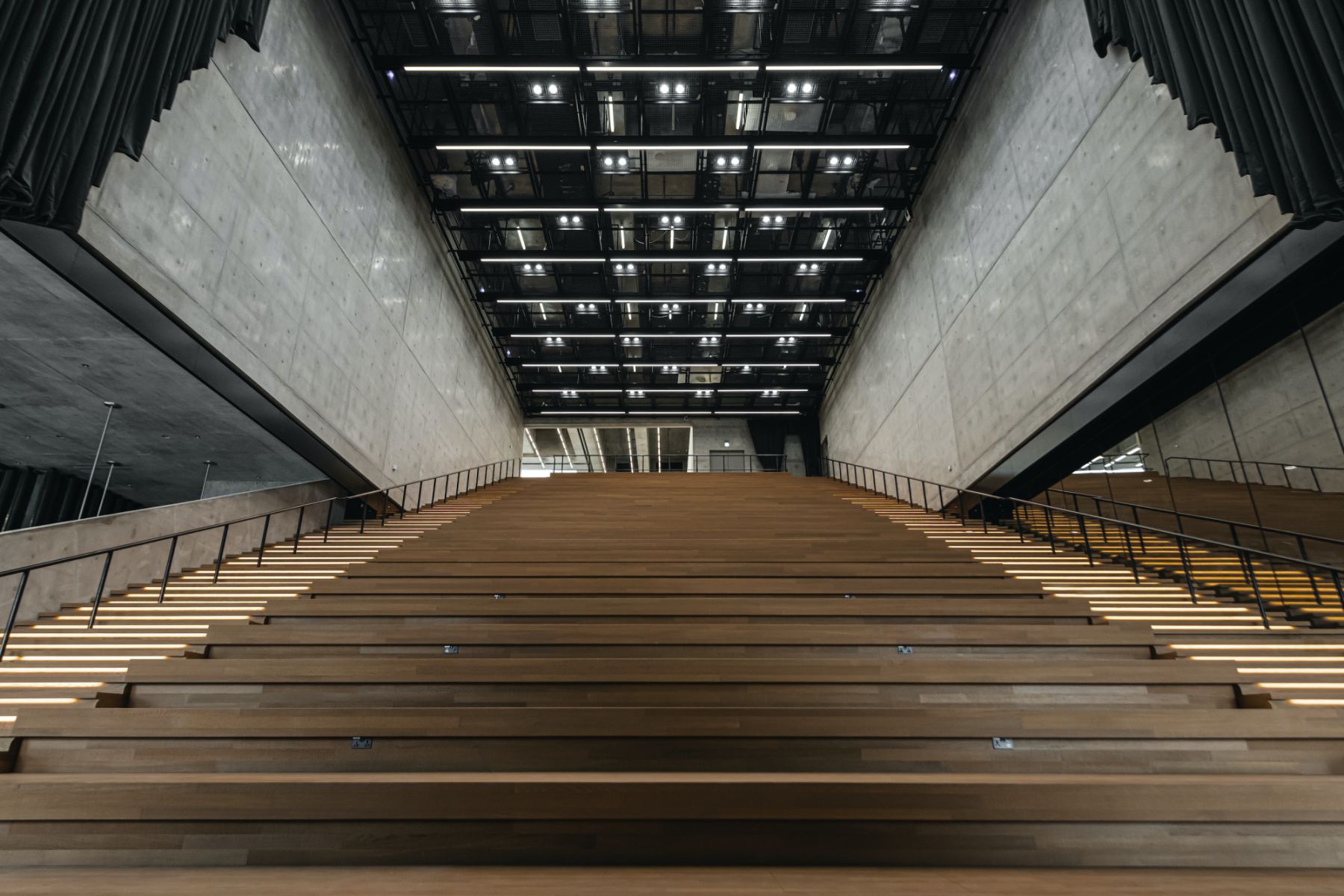Ahead of the opening of the M+ museum of visual culture on November 12, we take a look at the architectural wonder’s most outstanding design details
M+ has been in the works for almost two decades, so it’s no wonder there’s so much buzz surrounding its opening this week.
Positioning itself as the leading art and culture institution in Asia, the museum will focus on contemporary design and architecture, moving images and visual art both from Hong Kong and around the region.
The museum is located in the West Kowloon Cultural District and has a gross floor area of 65,000 sq m. The building is designed by renowned Swiss architectural firm Herzog & de Meuron, whose past works include an extension of the Tate Modern in London and the Tai Kwun Centre for Heritage and Art right here in Hong Kong.
Read on for some of the key design features not to miss when you visit M+ for the first time.
Don’t Miss: Exclusive: Inside Hong Kong’s New M+ Museum—Asia’s Answer To Tate Modern And MoMA
1. The Commanding Façade

The façade of M+ is an imposing new addition to the harbourfront.
The building comprises a square podium base and a 14-storey slender tower. Most of the exhibition spaces, split into 33 galleries, are located within the podium. The tower houses a research centre, offices, restaurants and a members’ lounge. When viewed from the side, the structure resembles an upside-down T.
The tower is clad with dark green glazed ceramic tiles. There’s a practical reason behind the material’s use—it protects the building, and the art inside, from the elements. But it is also highly adaptable to the environment, reflecting the changing light and weather conditions.
The façade of the tower is home to one of the most recognisable features of the M+—the harbour-facing LED display. Measuring 65.8 metres tall and 110 metres wide, the screen offers information about the museum and can also display moving image works from its collection, such as animations or videos. It is, as M+ describes it, “a distinctive contribution to the city’s vibrant night-time environment”.





