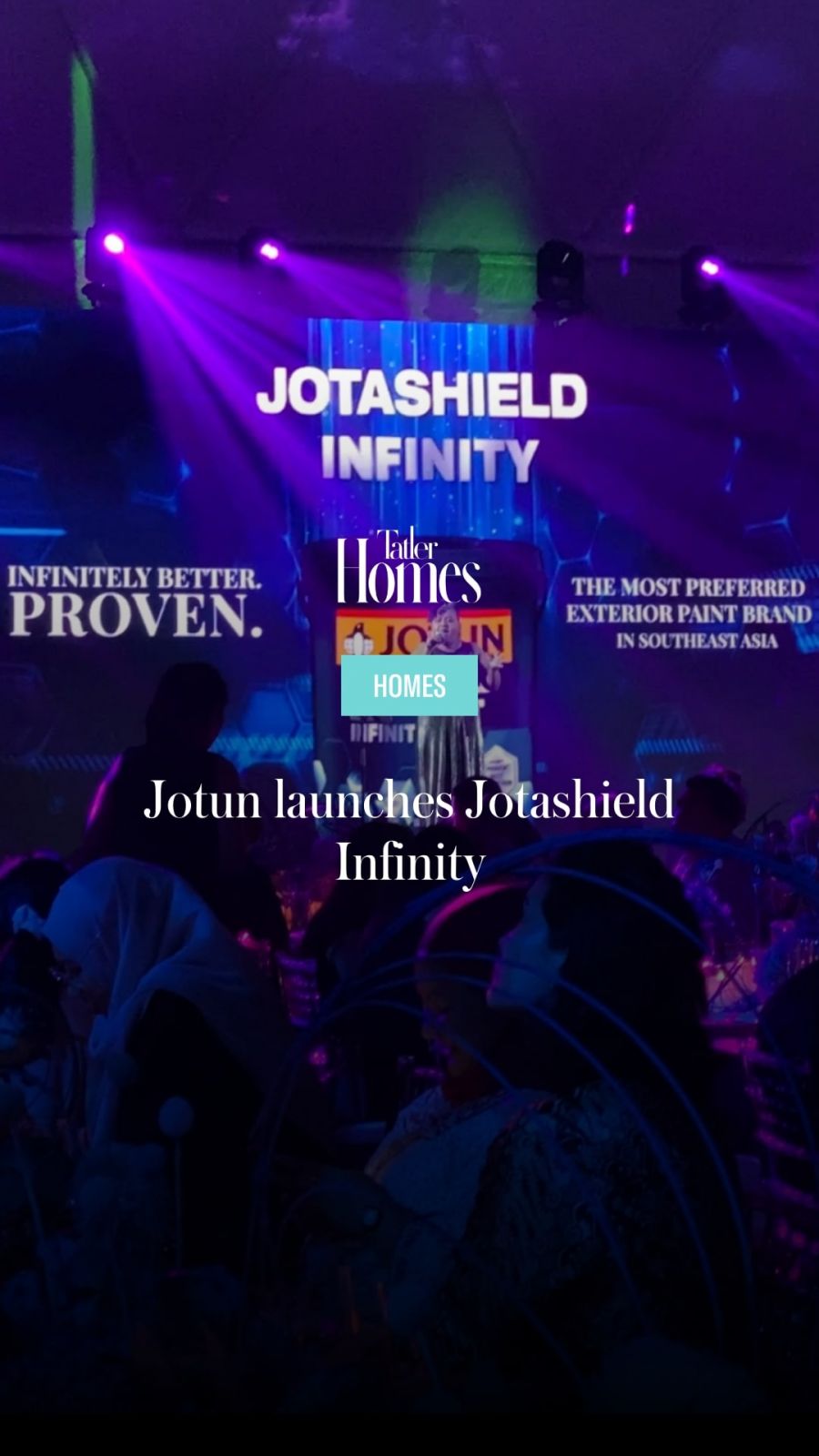Tadao Ando’s first project in Australia serves as a dynamic rendezvous point for the five-month design festival until March 28, 2024
Self-taught Osaka-born architect Tadao Ando has designed a memorable structure for MPavilion, the flagship initiative of the Naomi Milgrom Foundation and one of Australia’s most anticipated design festivals that has attracted over 1.2 million visitors since its inception in 2014.
MPavilion 10, Ando’s first ever project in Australia, reflects his masterful conceptions of minimalist geometric interventions against light, shadow and water elements. It serves as the meeting place for the five-month design festival from November 16 to March 28, 2024, hosting a myriad of more than 150 creative and cultural events open to the public and free to attend.
Read more: Home tour: An elegant minimalist family home in Kuala Lumpur

“I am honoured to have created a piece of living architecture that will have such an important role in the cultural life of Melbourne this summer,” says the 1995 Pritzker Prize winner. “I hope that as people visit, they allow this space to enter their hearts, and allow their senses to tune into the light and breeze interacting with them and this space. I hope for them an experience of harmony with nature, with themselves, and with others.”
See also: 5 Asian projects by Sir David Chipperfield, winner of Pritzker Prize 2023













