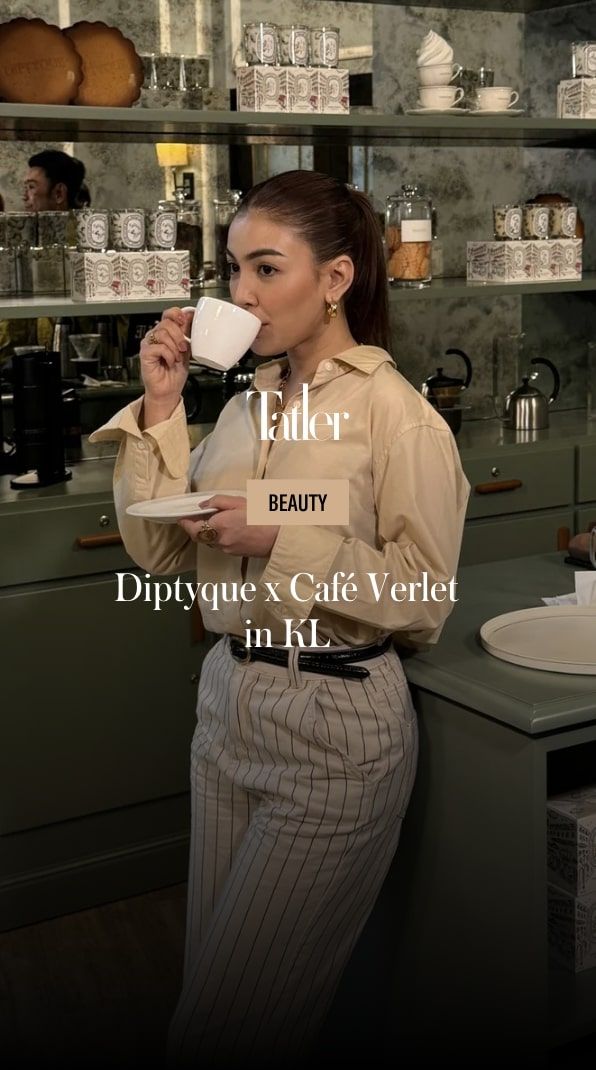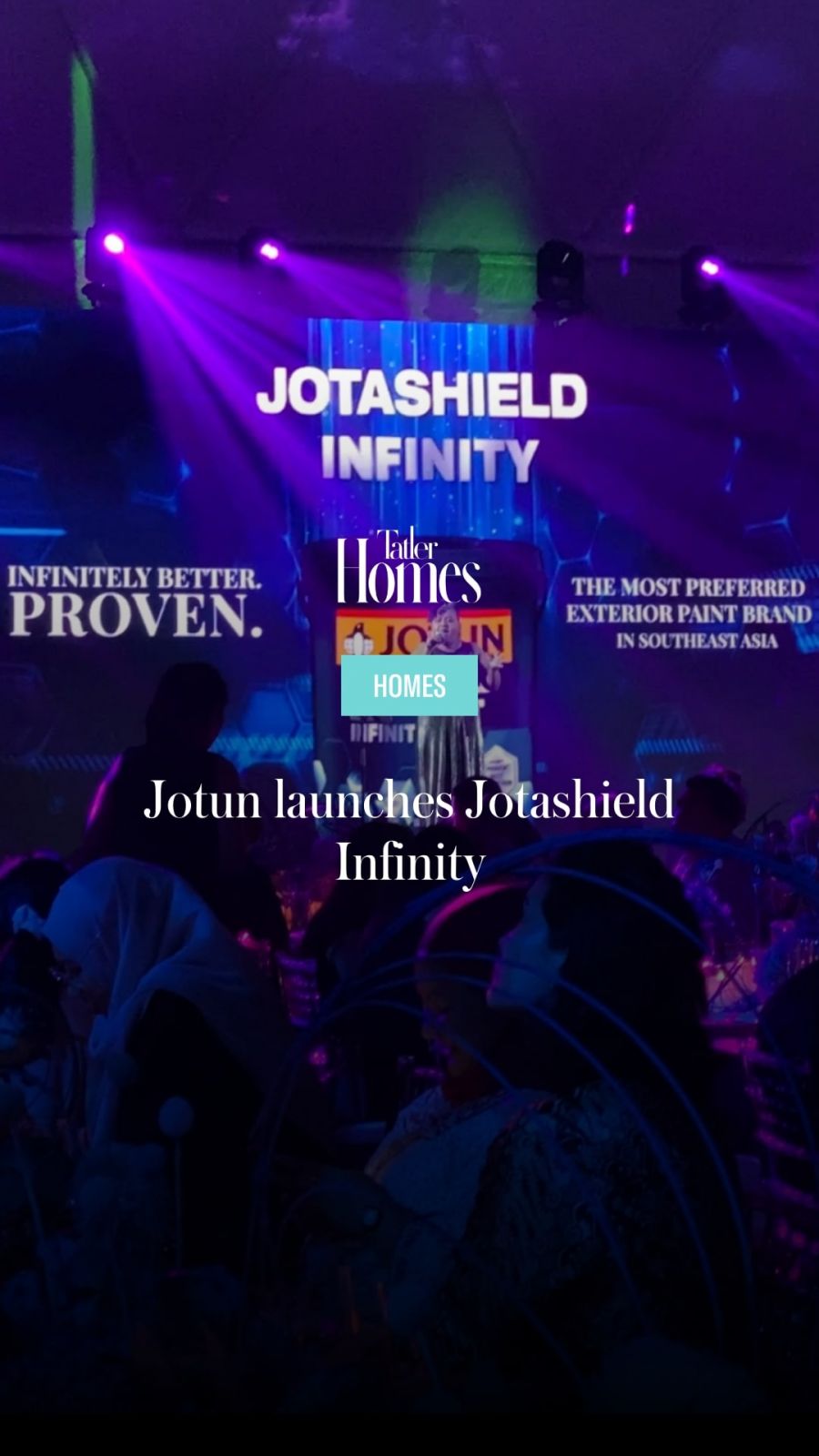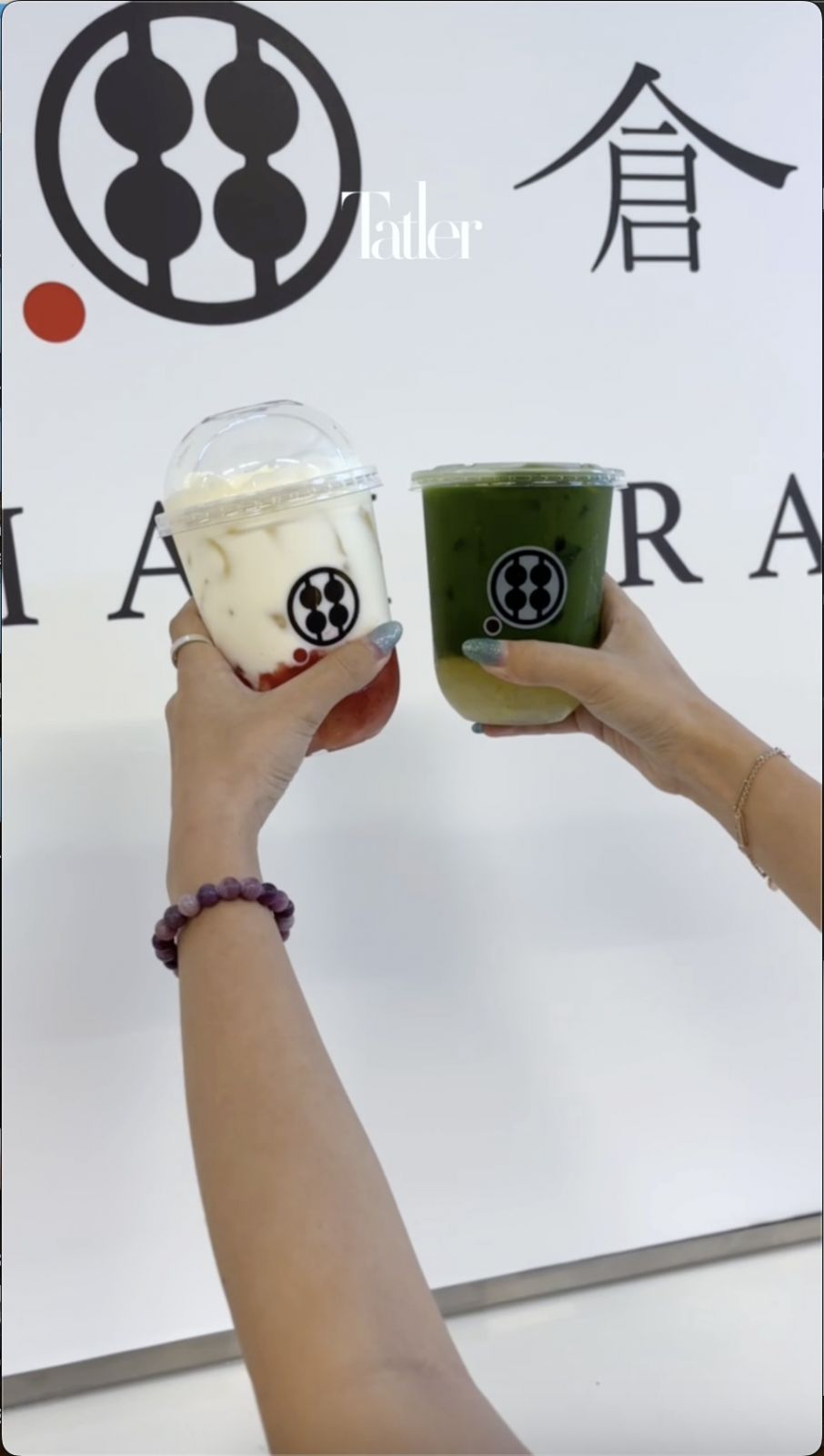Lok Wooi Architect's six-storey bungalow in Kuala Lumpur overcomes a challenging site with sustainable solutions
Nestled within the secure enclave of Seputeh Heights in Kuala Lumpur, the Oculus House by Wooi Architects was the Gold winner at PAM (Pertubuhan Akitek Malaysia/ Malaysian Institute of Architects) Awards under the Single Residential category in 2023.
The newly built bungalow is situated on a sloping 11,000 sq ft site with an expansive green area at the hilltop. Clocking in at six stories, the dramatic house has an access road at the front that is about 20 meters below the green reserve at its back.
Read more: 10 tranquil modern resort-style homes around Malaysia

Most architects would baulk at such a challenge, but Lok Wooi, principal of Wooi Architect, had a longstanding relationship with the clients (a couple with an adult son) and saw potential in the site.
See also: Home tour: A lush home in Kuala Lumpur filled with art and design objects
















