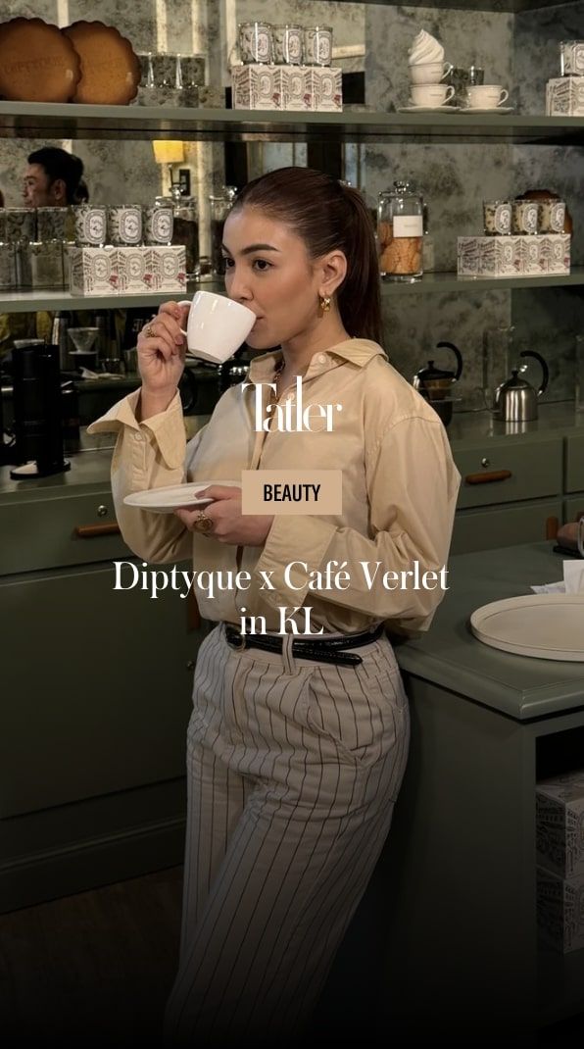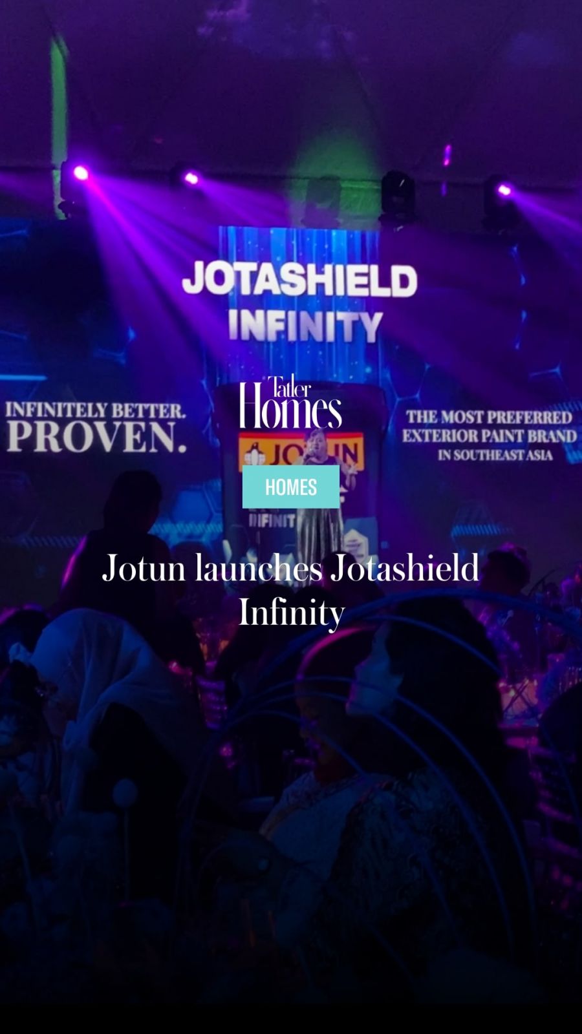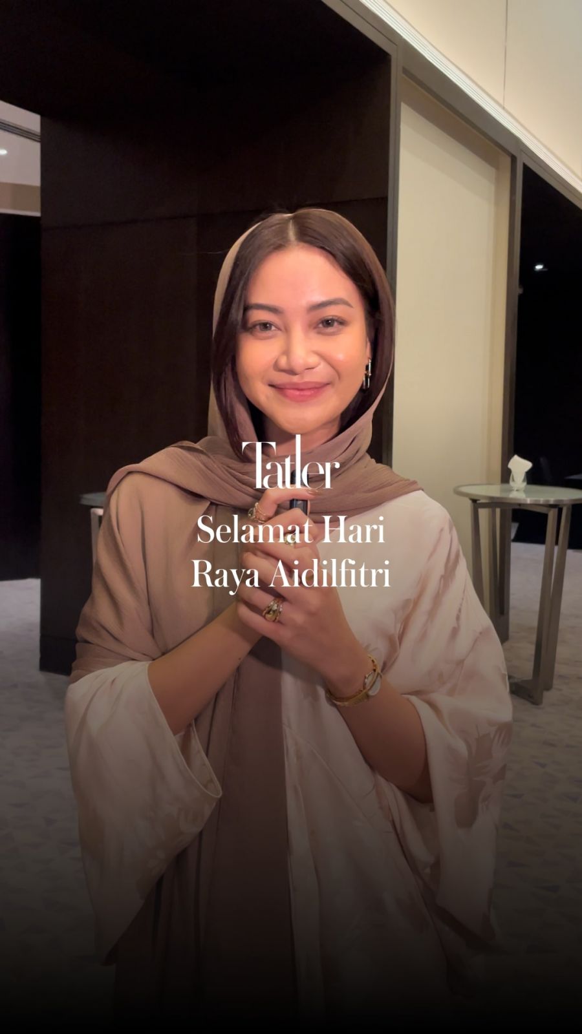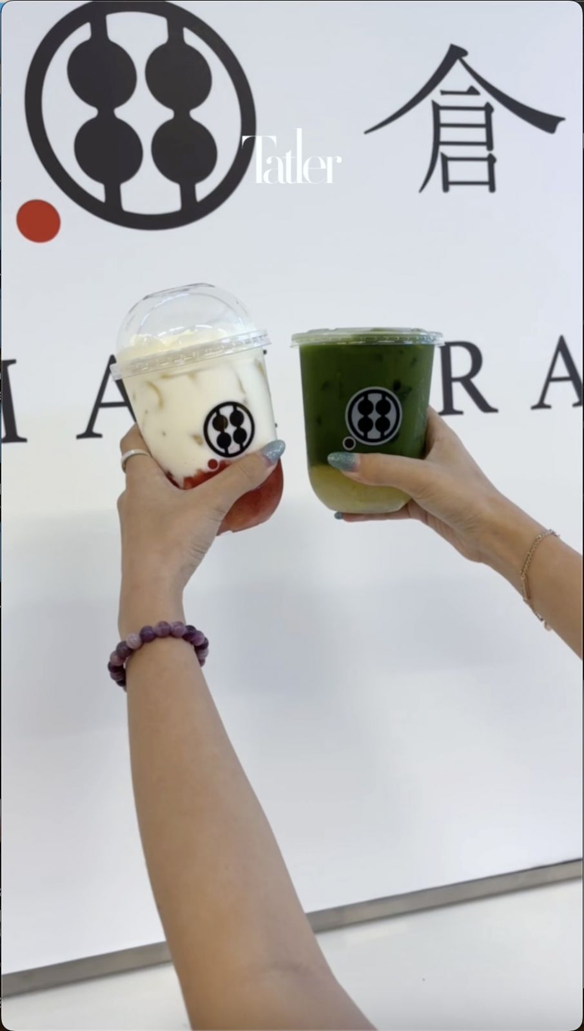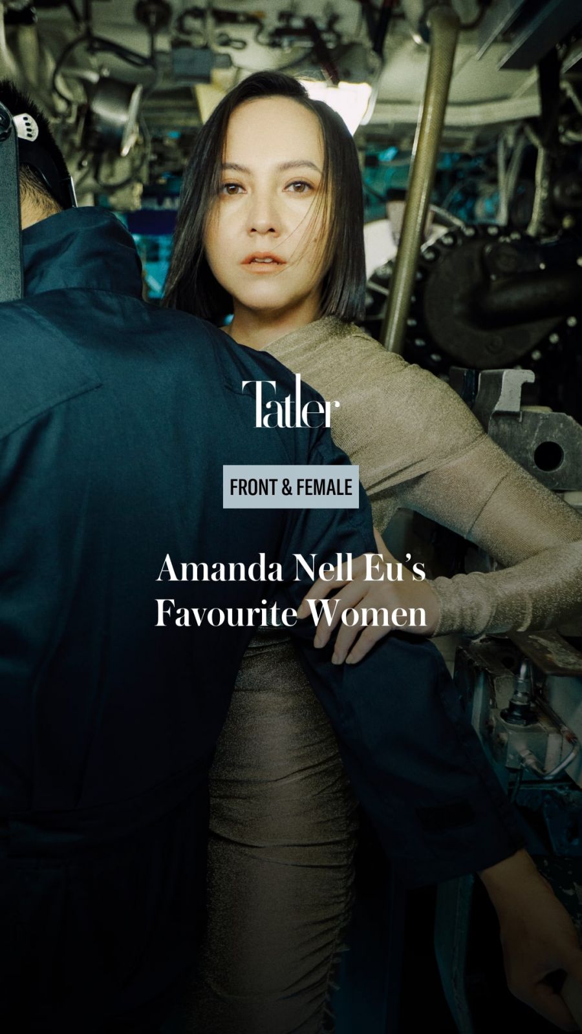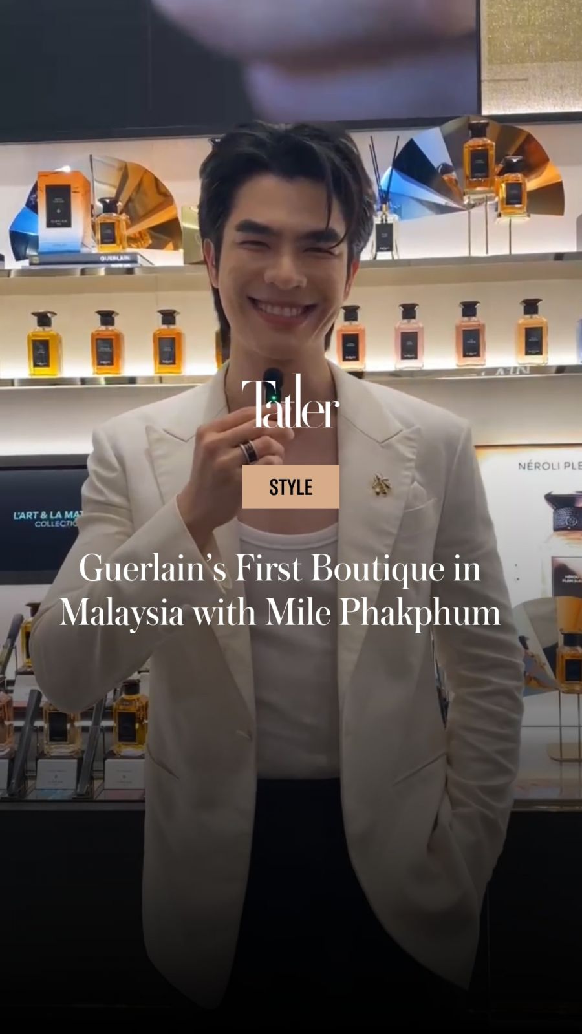Nicknamed The Journey, this condominium in Damansara Heights by Hwa Foundry is an eclectic delight
Nestled in the exclusive enclave of Damansara Heights, this condominium, which spans a generous 2,600 sq ft, underwent a remarkable metamorphosis to infuse it with bespoke touches and couture-like details.
Lim Hwa Hong, partner of HWA Foundry PLT, who undertook this transformation, shares: “The design deliberation and documentation took some six months to complete, partly due to overseas communications as the clients were all scattered abroad.”
The homeowners, a family with international roots, had plans to use this residence as a pied-à-terre where they could escape the hustle and bustle of their cosmopolitan lives.
Read more: 5 magnificent multi-generational family homes in Malaysia
“We met the clients in 2018 when they wanted to refresh their previous home in Taman Tun Dr Ismail,” Lim recalls.
“We used this as a litmus test for our project in this Damansara Height condominium. The prestigious postcode, amazing views, and our bespoke-designed furniture were the perfect ingredients for #HWAmazing moments—a term we often coin for every project we touch. In every move, we ask ourselves, “Does this create #HWAmazing or simply ordinary moments?” or “Is this functional, elevated, yet surprisingly flattering to look at, which creates an HWA! (whoa!) moment?”
See also: The Great White: How to use (more than) 50 shades of white correctly




















