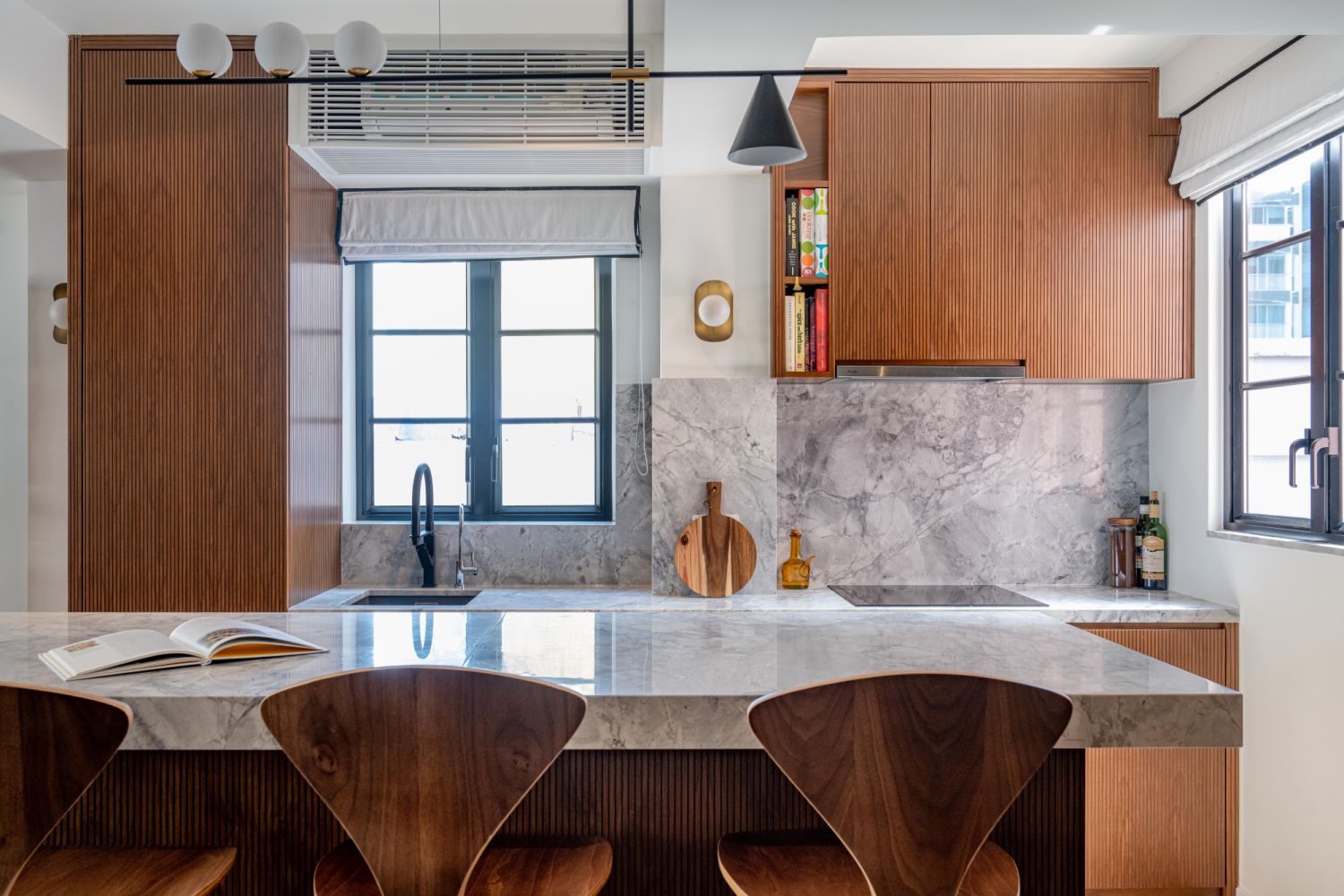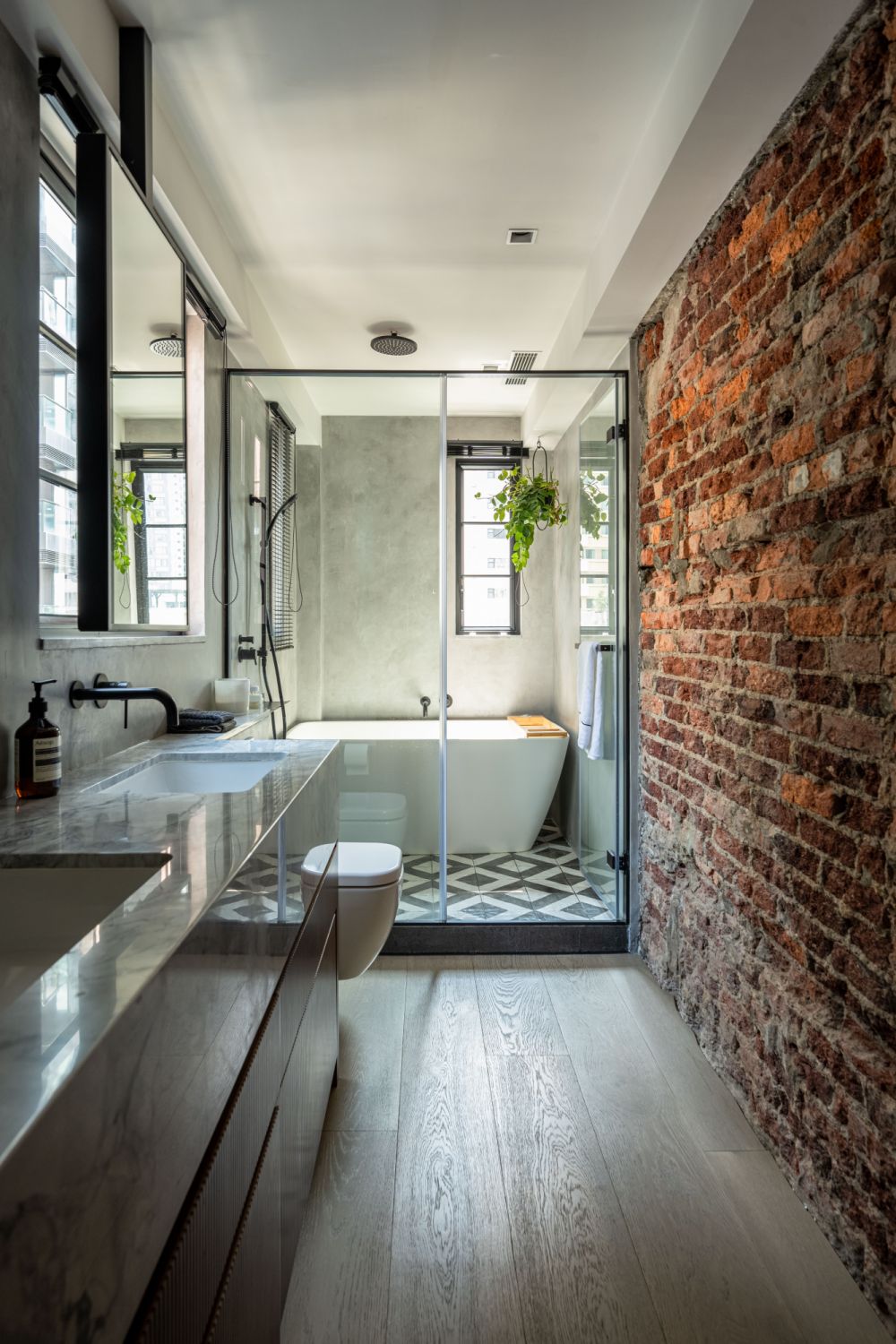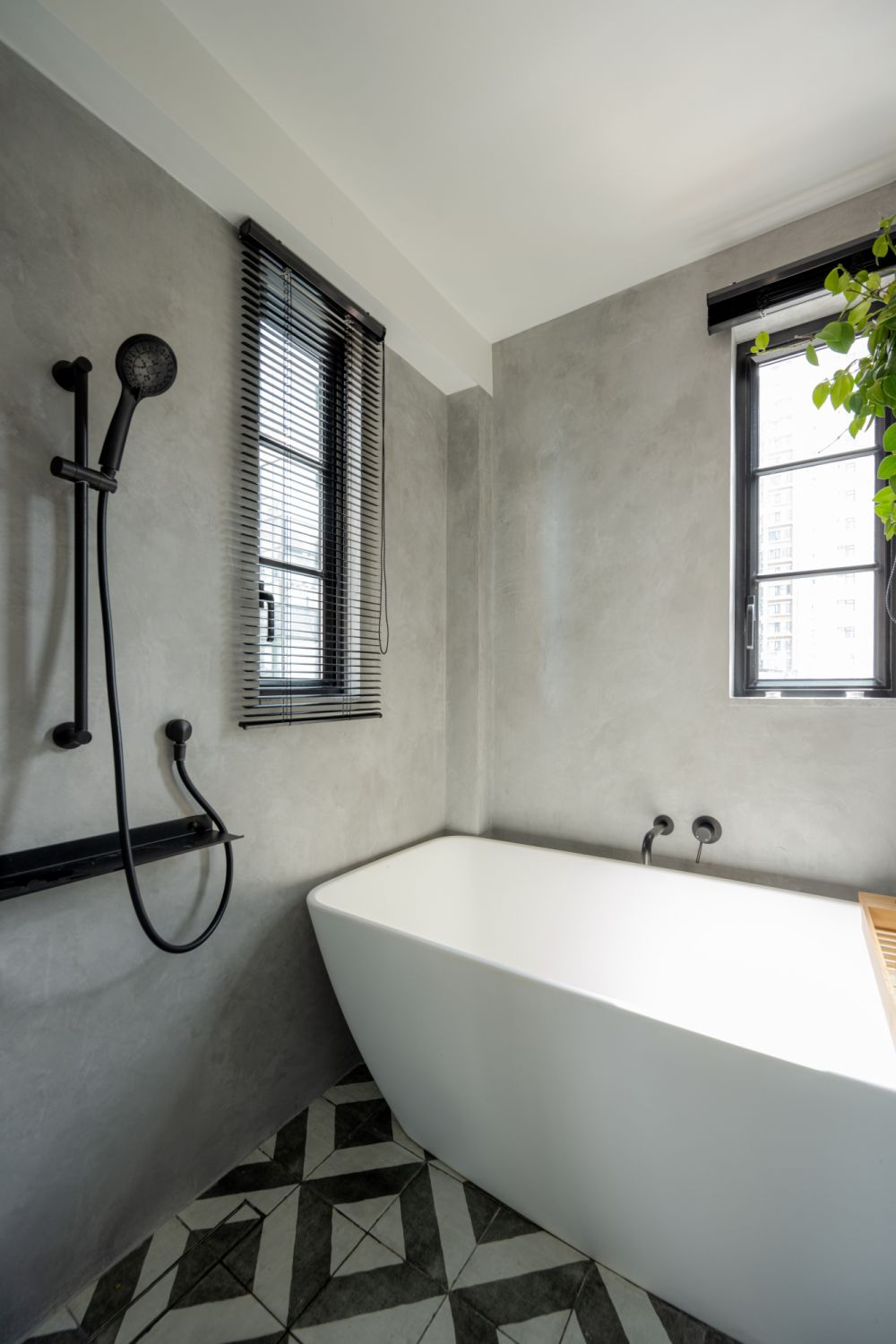Interior designer Peggy Bels revamped a bijou Island West home, creating an airy, spacious haven
This 650 sq ft apartment on Des Voeux Road West in the Western District of Hong Kong Island comes with a 370 sq ft private rooftop—a coveted feature in real estate in the city.
Its interiors, however, were desperately in need of an upgrade.
“The apartment had three bedrooms in its original layout—[it was] very dark and in bad condition,” says Peggy Bels, of Hong Kong- and Spain-based studio Peggy Bels Interior Design, who was commissioned by Venus Cheung and Anthony Stewart, a couple who was relocating to Hong Kong, to renovate the home.
There was a “disconnect between the living spaces” and a “lack of openness and flow”, says Cheung. The living room, in particular, felt closed-in.
Cheung and Stewart had lived in New York, Melbourne and Copenhagen prior to acquiring this property, which they had bought sight unseen. “We wanted the apartment to be a reminder of the cities we had lived in and to reflect elements of them,” Stewart says.
In case you missed it: Home Tour: How a Revamp Took an Oceanfront Hong Kong House to the Next Level

Bels and her team changed the layout of the apartment entirely, demolishing everything to open up the space. The renovation process took six months, resulting in a one-bedroom, one-bathroom home.
Prior to the renovation, the kitchen was located in a corridor space. The couple had envisioned a multi-purpose kitchen island that is “inviting and the heart of the home—a place where we start our mornings with a coffee, take our work-from-home meetings, share meals and connect over a glass of wine at the end of the day”, says Cheung.
Don’t miss: Home Tour: A Sleek Hong Kong Penthouse Made For Working From Home
It has now been positioned in a central part of the living area, described by Bels as “an inviting place to hang around and have dinner or drinks with friends”.
The use of natural elements was a request from the owners. Walnut wood is seen throughout the kitchen, bringing a “rich, inviting tone”, while the slats cladding is a stylish, modern accent, explains Bels. A grey marble countertop and backsplash, as well as brass cabinet handles, complete the look.






