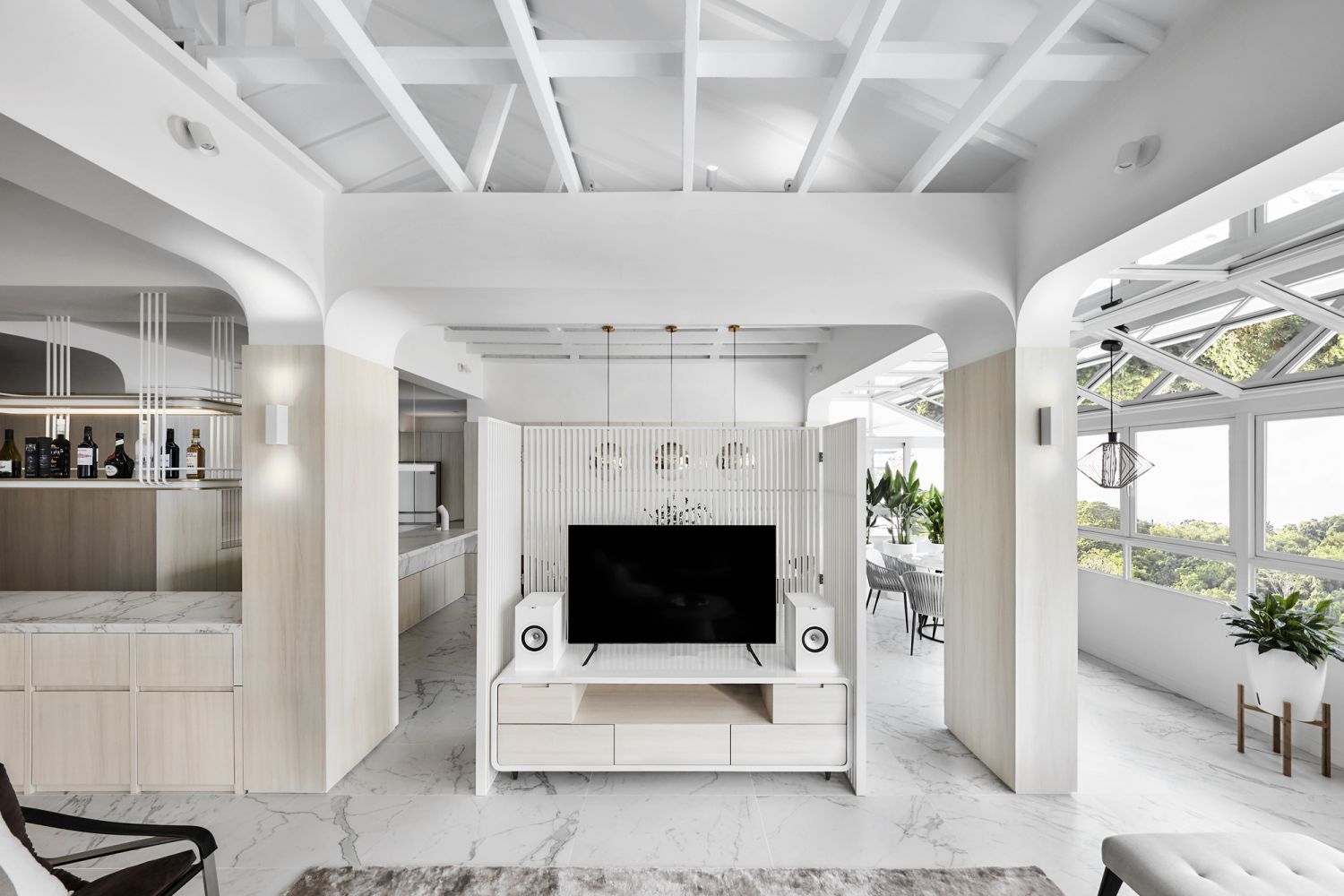This light-filled home designed by Akihaus in Singapore creates the feeling of being in a high-rise glasshouse in the open-plan living room, with its enviable green views and exposed timber beams
“As designers, it’s key for us to meet the spatial needs for our clients and address their wants,” says interior designer Lawrence Puah, founder and director of local design studio Akihaus. “Beyond that, another key aspect is to truly see the hidden potential of the space itself.”
The brimming possibilities that this 1,600 sqft unit immediately caught Puah’s attention when he first saw the home. Located on the top floor of a walk-up apartment along East Coast Road, the light-filled abode is dubbed the Light House for its white radiance and brightness.
The homeowners, a couple in their 30s, tasked Akihaus to transform the original space into a modern haven with ample spaces for hosting guests. “The clients entertain a lot, so we've designed the space to be able to cater to large crowds of people,” says Puah. “They definitely wanted a home where they could feel very proud of, with lots of spaces for them to welcome family and friends over.”
Don't miss: Home Tour: A Nature-Inspired House in Singapore with a Stylish Vertical Garden

For Puah, the design began with the roof. He sought to imbue character and a lofty ambience to the home by tearing down the entire ceiling to let the hidden beauty of the original roof shine through. “We couldn’t see the roof at all and wouldn’t know its true form until the actual teardown, so we had to study the Building and Construction Authority (BCA) drawings and project possibilities together with a structural engineer,” he recalls.
To convince the clients, the passionate designer drew up three different design schemes—one with a flat ceiling, another with a pitched ceiling form, and a final design where the ceiling entirely opened up—for them to have a glimpse of the striking prospects.
In case you missed it: Home Tour: An Art Deco-Inspired Apartment in South Beach Residences














