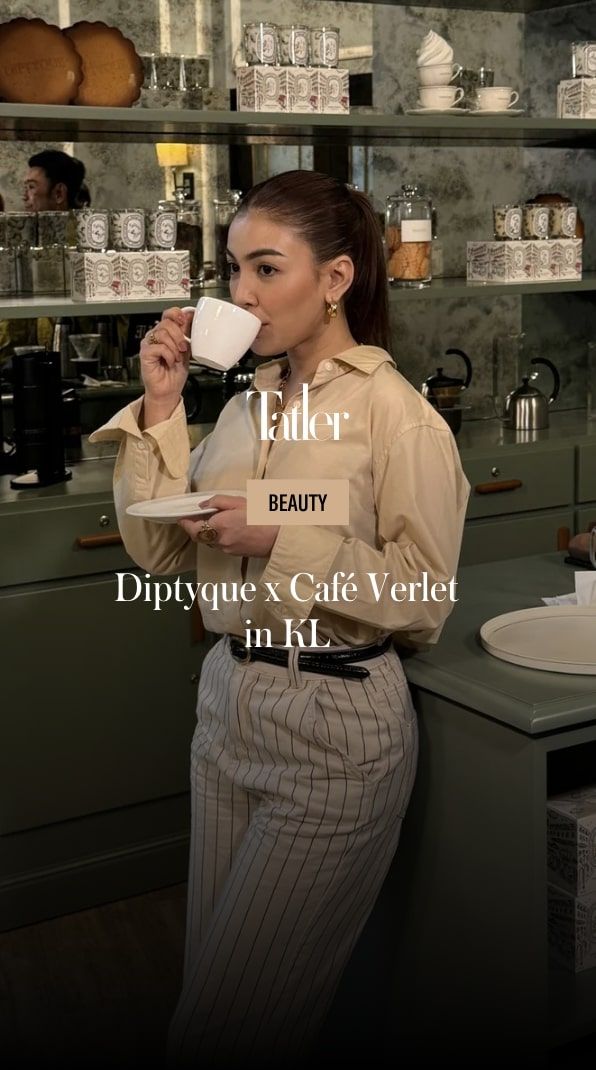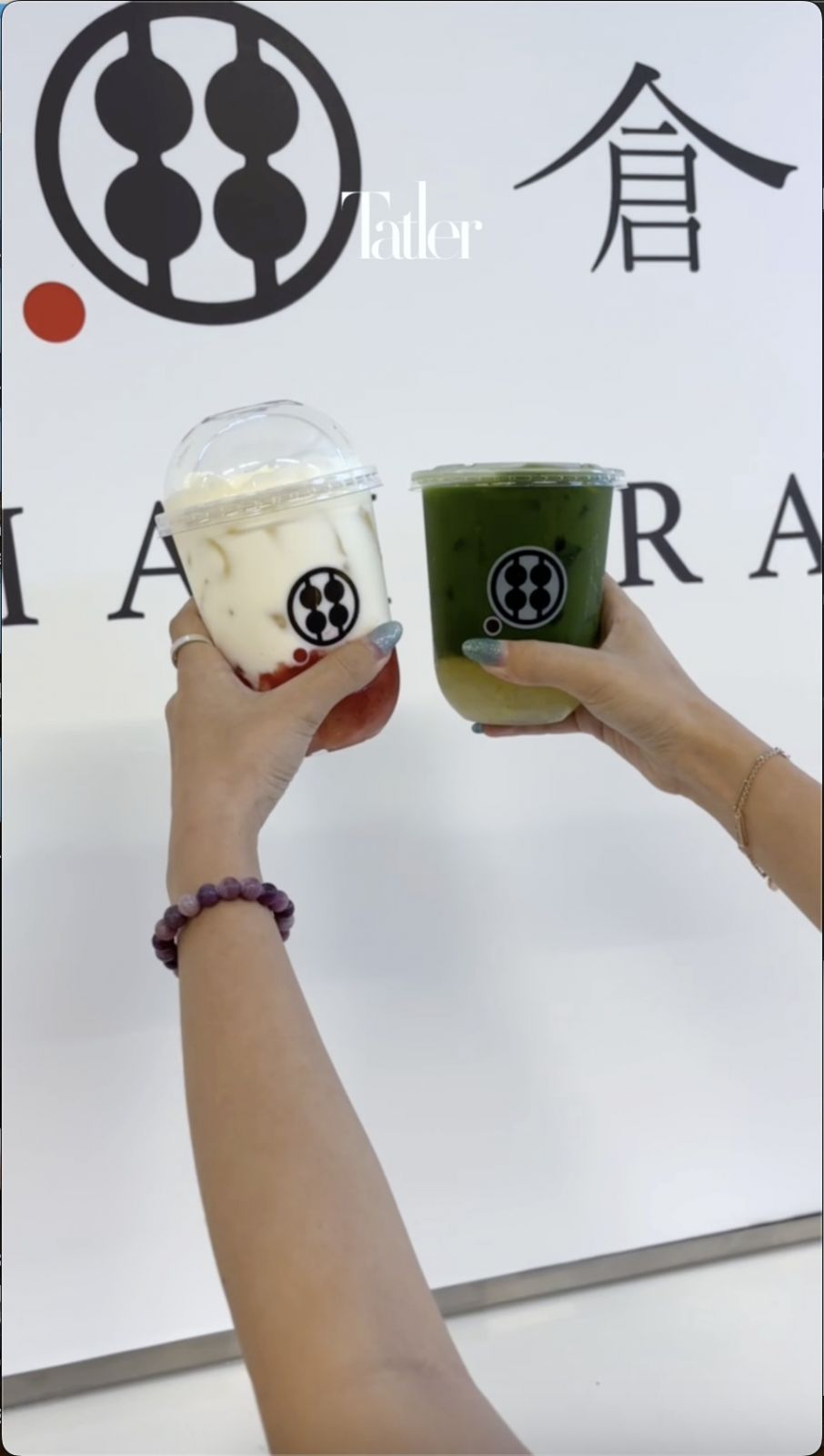Maison Amarande fuse art and comfort into this Lisbon home with a Japanese-inspired spa
Graced with a view befitting a beachside town located just twenty minutes from Lisbon’s city centre, this 3-storey, 7,000 sq ft house is a tropical haven that resides within a sleepy residence at Paço d’Arcos.
Owned by a Belgian couple with three grown-up children who have lived in Asia for 25 years, the couple purchased this home after moving from Hong Kong to Lisbon. Unsatisfied by its original interior, the couple engaged with Maison Amarande to refresh the house they had bought upon this move.
Read more: Home tour: A tropical modern home surrounded by paddy fields in Kedah, Malaysia


“During my first visit, I really fell in love with the house,” says Laurence Beysecker, founder and designer half of Maison Amarande. “Having this luxurious view on the first floor of the ocean framed by lush greenery was breathtaking. The house was well-designed that you could enjoy this fantastic view from all its rooms.”
“Immediately, I felt that we could optimise the space and modernise its design, creating a better connection between the interior and exterior of the house.”
See also: Home Tour: A Modern Malaysian Home Inspired by Korean Hanok






















