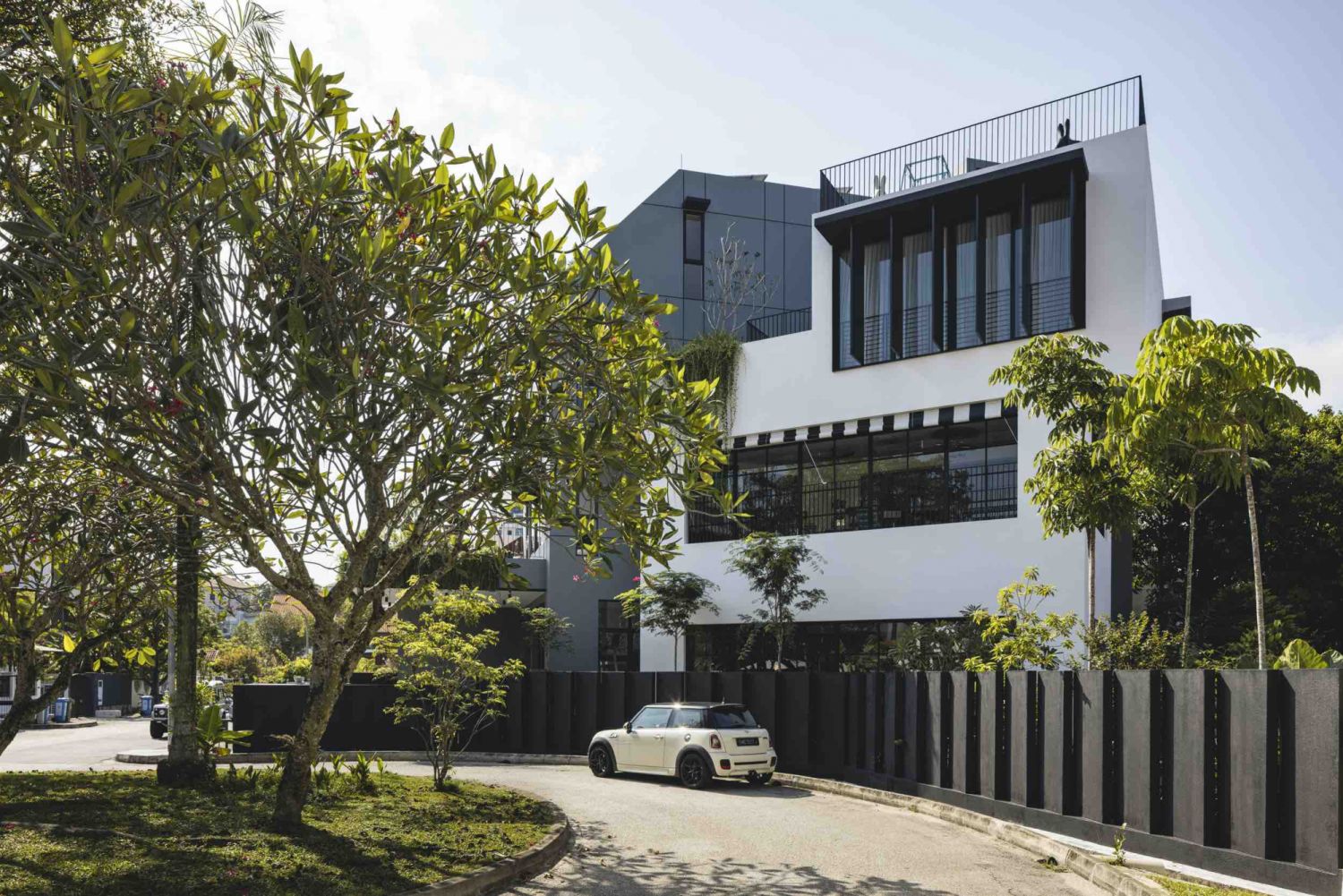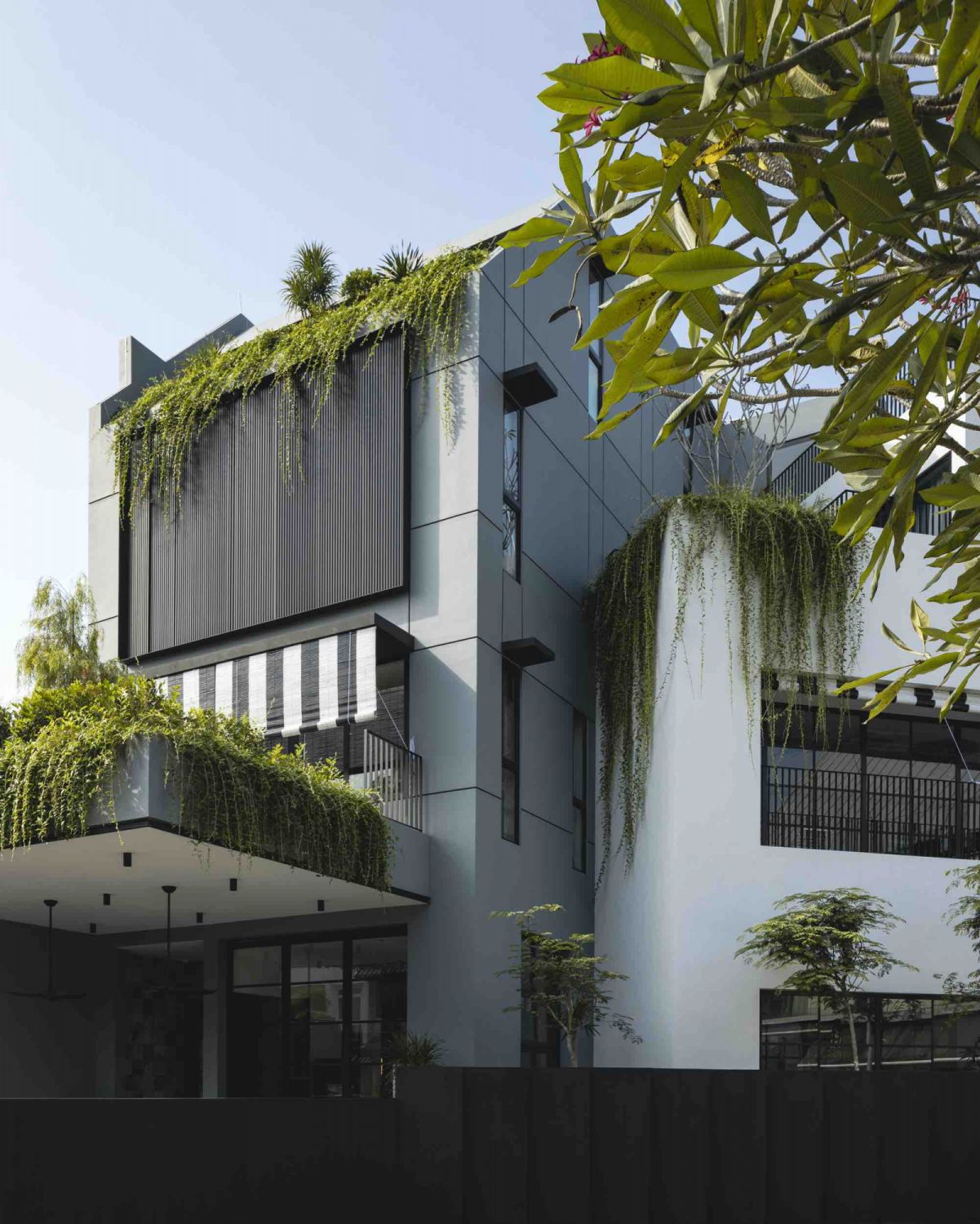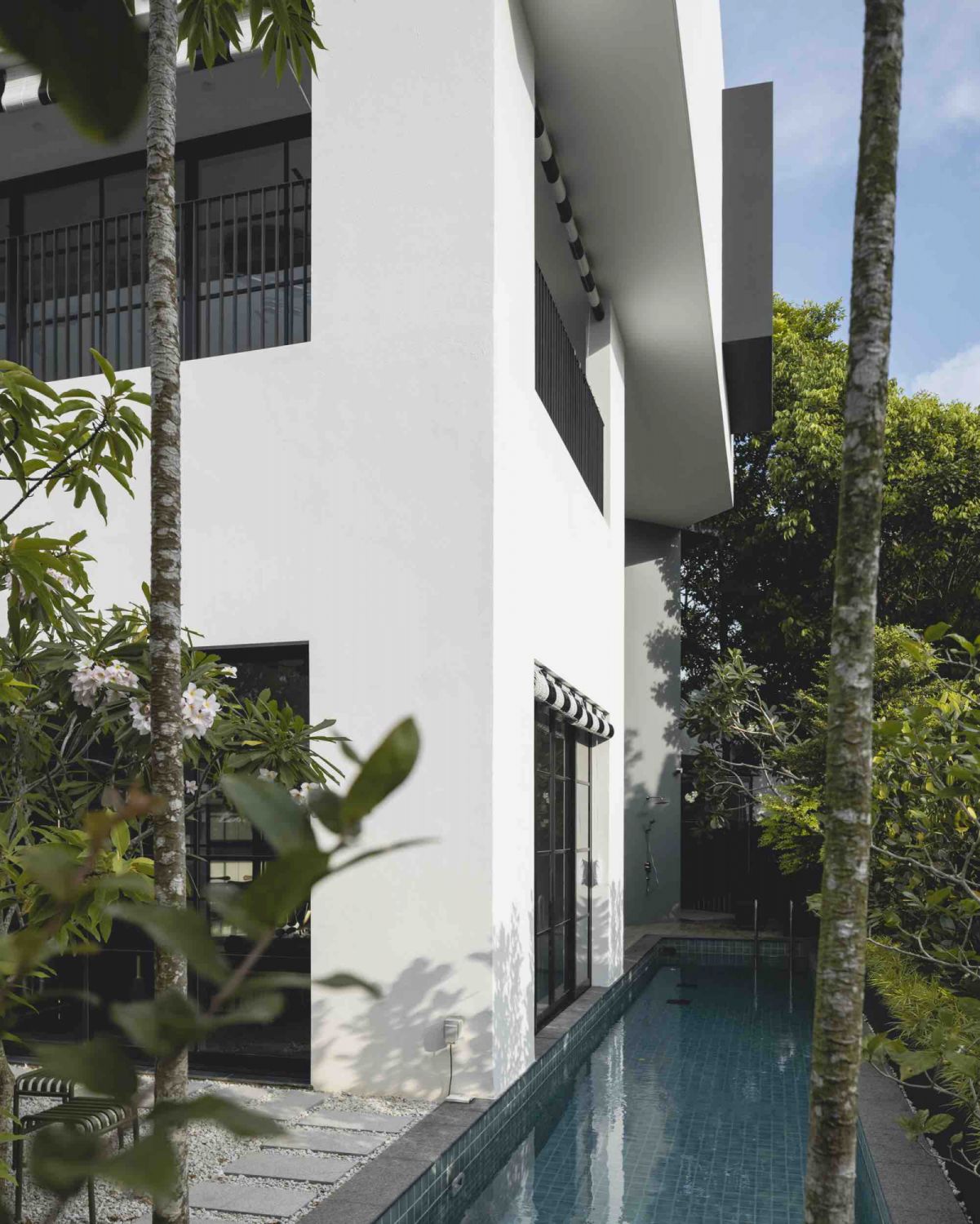This house in Singapore balances privacy and openness for a wellness-minded family
With more time being spent at home, it’s no surprise to hear that more homeowners are giving priority to wellness-inspired amenities in their abode. This centrally-located family house in Singapore certainly strives towards the goal of living mindfully with its sleek interior and spaces that maximise the connection between the indoors and outdoors.
The work of Singapore-based studio Designshop, the design of this home was led by director Samuel Lee; founded in 1987, Designshop is helmed by managing director and architect Joy Lim, and offers the full set of services from architectural design to interior design and landscaping.
Don’t Miss: A Peek Into Henry Golding and Liv Lo’s Recent Home Renovation in Los Angeles

The owner, who is a respiratory physician, also emphasised to the team that the 7,039 sq ft house should become “a place of respite” and also ensure a space where any member of the family can safely self-quarantine at home should the need arise during the Covid-19 pandemic.
Aside from making the most of the uniquely-shaped site, the team at Designshop also took into consideration the orientation of the house to bring in as much natural light and ventilation into the interior. The client’s love of old black-and-white houses in Singapore also played a strong part in shaping the design aesthetic, with the interior taking inspiration from the colonial styles but with modern subtleties.
In Case You Missed It: Home Tour: A Modern House in Singapore Designed by RT+Q Architects and Peter Tay Studio


















