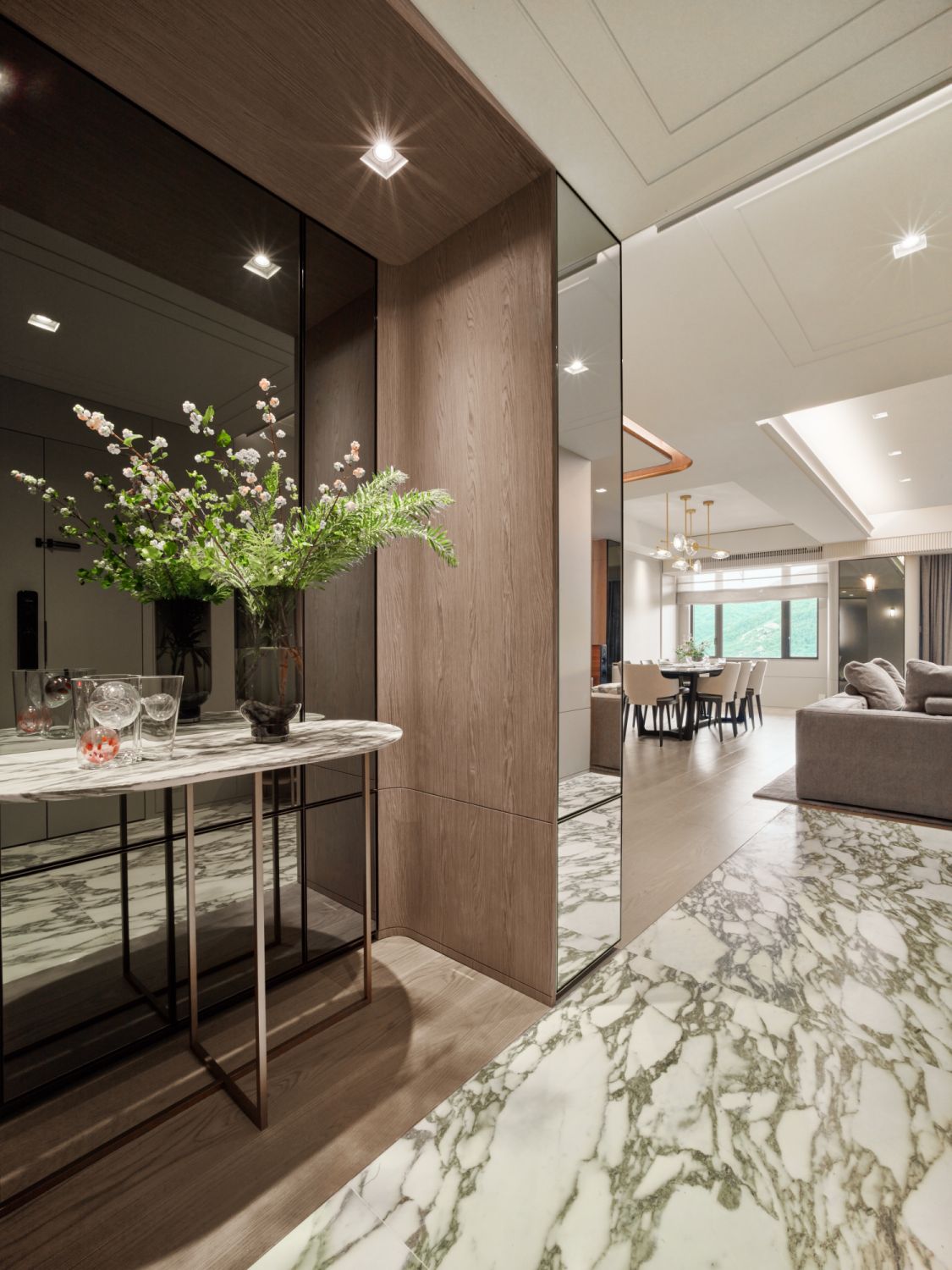Ada Leung of Adapa Architects made the ‘undulating mountain view’ the focus of this home—and also added plenty of bespoke touches
When Adapa Architects founder Ada Leung first stepped into this apartment in the leafy Tai Tam neighbourhood on Hong Kong Island, the beautiful greenery outside immediately stood out to her.
“I was totally captivated by the undulating mountain view,” says the designer, who carried out an overhaul of the 2,300 sq ft apartment, which also has a balcony of 60 sq ft. It originally had four bedrooms and three bathrooms, and following a ten-month redesign and renovation process, there are now two bedrooms with en suites, along with a powder room and a study.
In case you missed it: Home Tour: Inside the Eclectic Home of a Hong Kong Jewellery Designer and Art Veteran

Inspired by the feeling of tranquility the views offer, Leung installed 50 cm skirting—boards running along the border between the wall and the ground—throughout the apartment. This highlights the views, she says, while also creating a visual contrast to them.
Meanwhile, on the balcony, pink tiles with composite wood are laid in a horizontal direction. This creates a visual extension of the scenery, says Leung. “We imagined our clients spending a lazy Sunday afternoon lounging on the beautiful sofa we selected for the balcony, or having a gourmet barbecue with good friends,” she adds. This is why practicality was a consideration: Leung fitted the balcony floor with simple grey tiles, which allow for a quick and easy clean-up process.
Don’t miss: Home Tour: Inside a Hong Kong House Where Pets and Supercars Take Centre Stage










