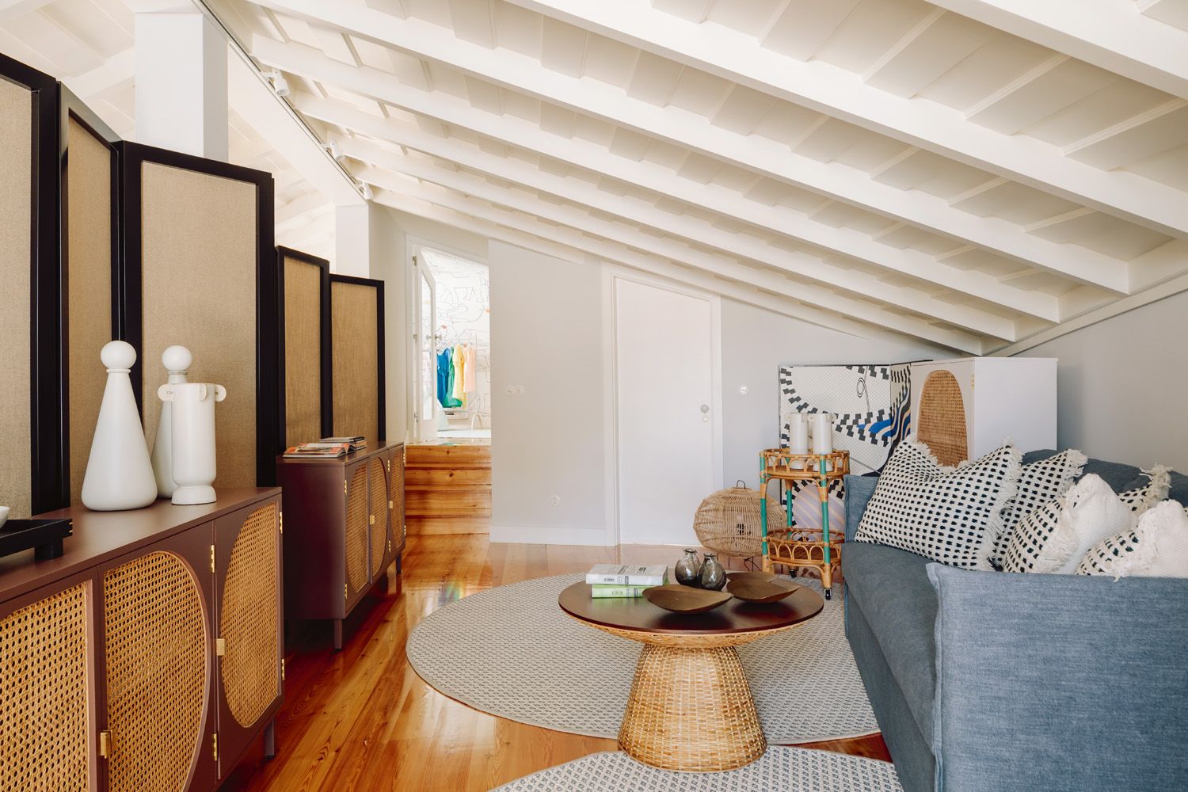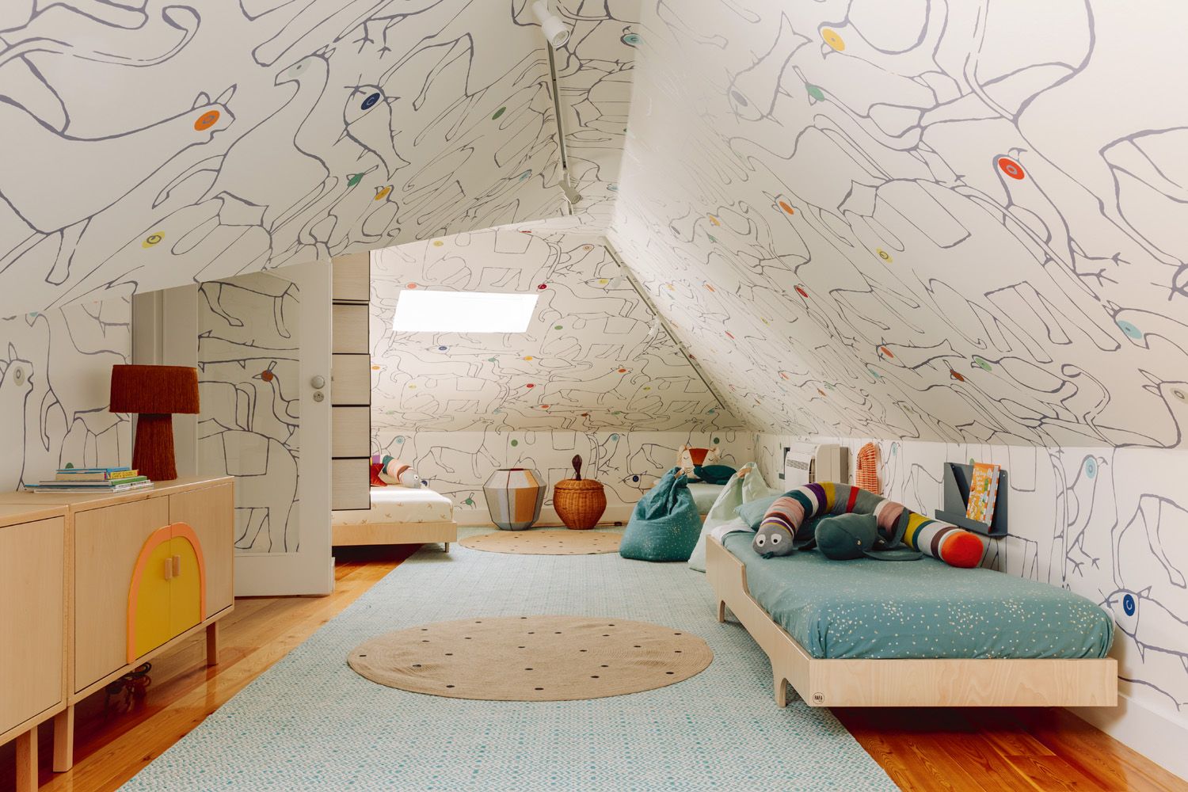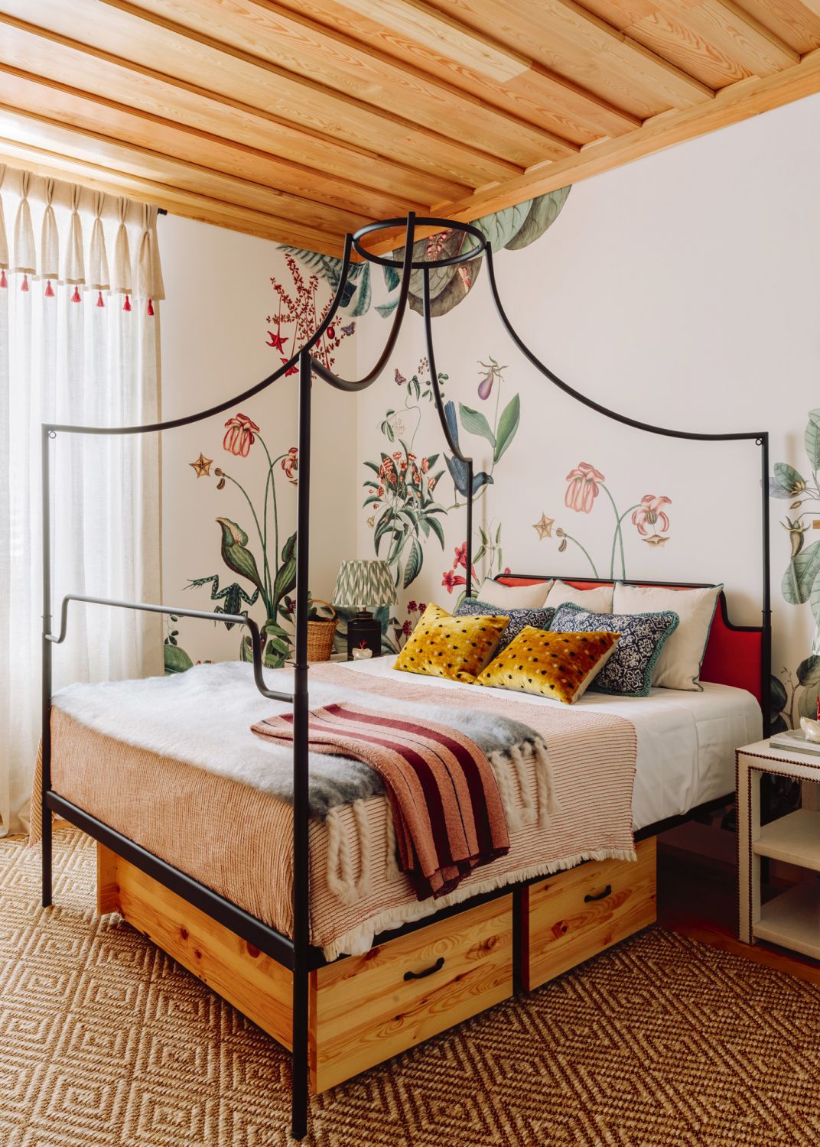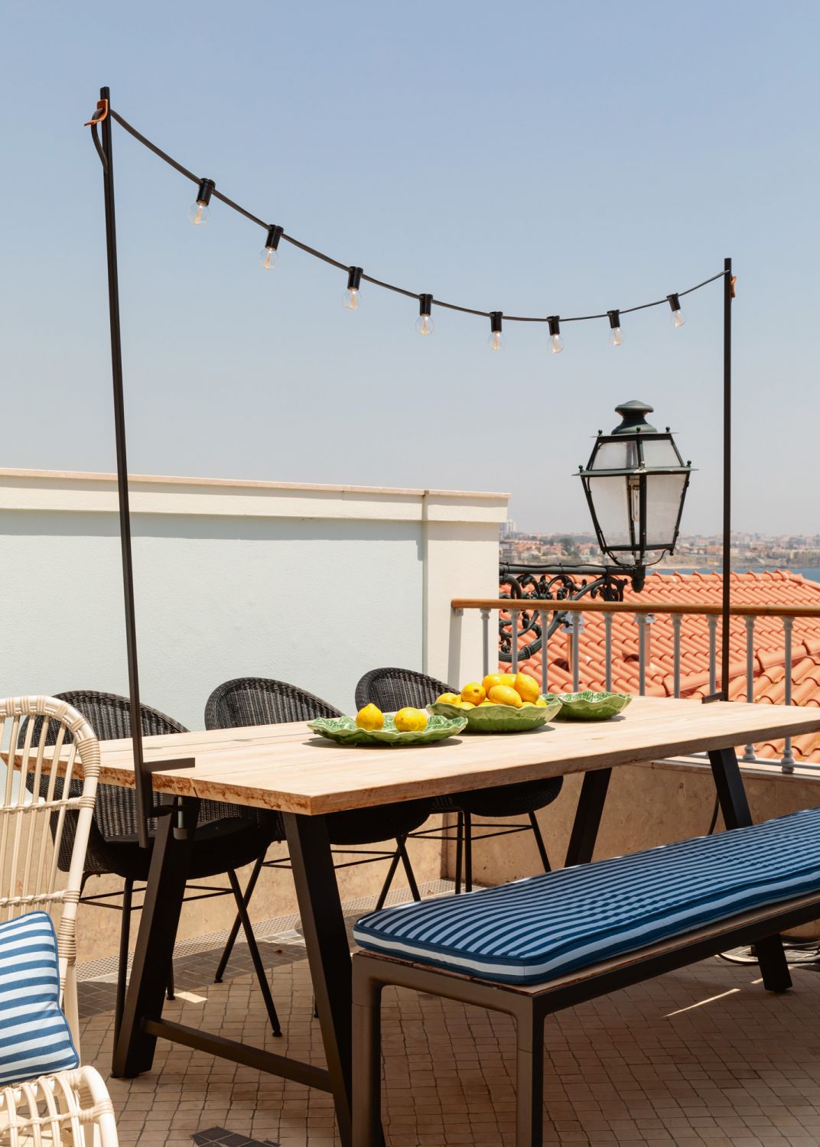Inspired by the expressive music and dance heritage of Brazil and Portugal, this charming home by Viterbo Interior Design is a lively blend of colours and patterns
The moment you step into this townhouse located in Cascais, Portugal, a vivid mix of colours comes into view. A teal blue screen greets guests in the hallway, while an assortment of other sprightly hues brightens up the open-plan living and dining areas. Past that, the TV room, lined with a vibrant wallpaper from Pierre Frey, catches the eye instantly.
“I love working with colour when I have the chance to do so,” shares Portuguese interior designer Gracinha Viterbo, who led the transformation of the home. The Lisbon-based designer runs Viterbo Interior Design with her husband Miguel Vieira Da Rocha; he is the firm’s CEO while she leads its creative direction. “Every client has a style and every project has a story; at Viterbo Interior Design, we believe that interior design goes way beyond status and aesthetics,” she explains.
Don't miss: Home Tour: An Abandoned Palace Gets a Bridgerton Worthy Transformation


For this townhouse, the designer sought to create a feeling of escapism by adding depth and vibrancy to the interior of the three-bedroom abode. “It’s a very charming townhouse in an old part of town, with an ocean view and surrounded by like-minded architecture,” shares Viterbo. “It had lots of potential with a double-volume ceiling in the living room, as well as an attic that was calling for a magical intervention.”
The owners—a well-travelled couple who are ardent art collectors—shuttle between Brazil and Portugal, and were looking to have a vibrant home that embodies their cheerful outlook and cultural heritage. “They wanted light and eclectic with a twist of contemporary, just like their personalities; a little bit of samba with a dash of fado (traditional music from Brazil and Portugal respectively),” says Viterbo.
In case you missed it: 5 Best Colourful Homes in Asia









