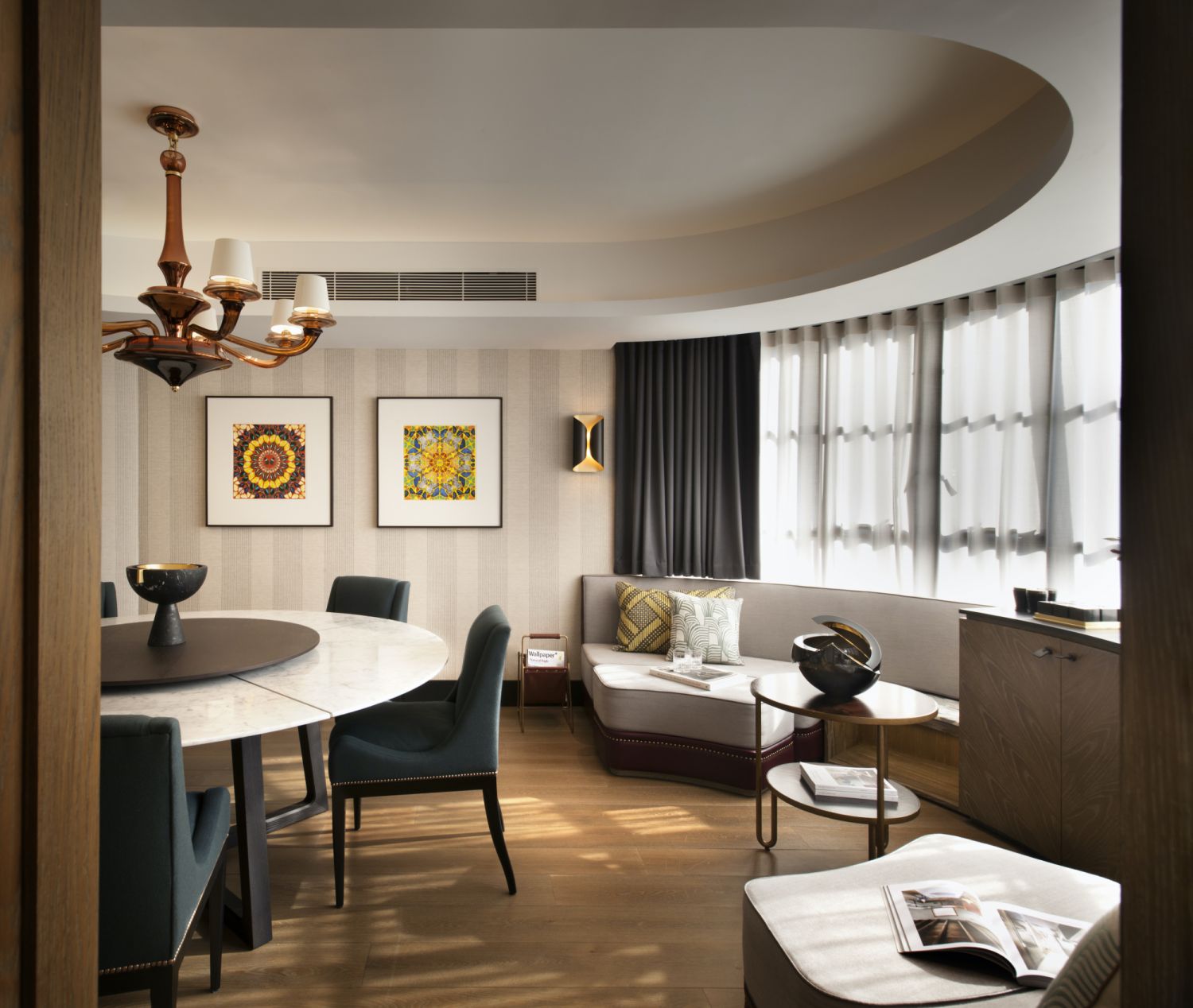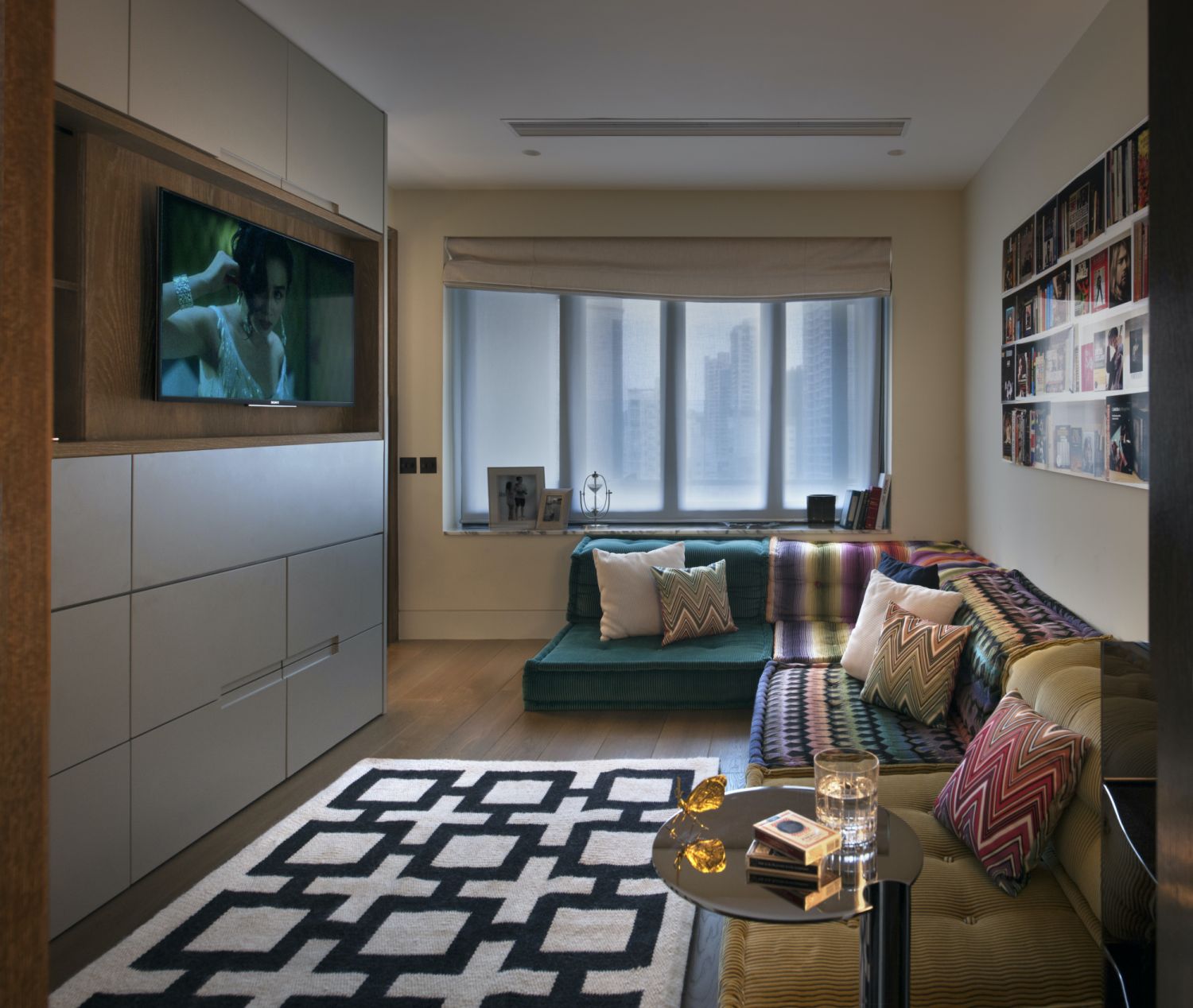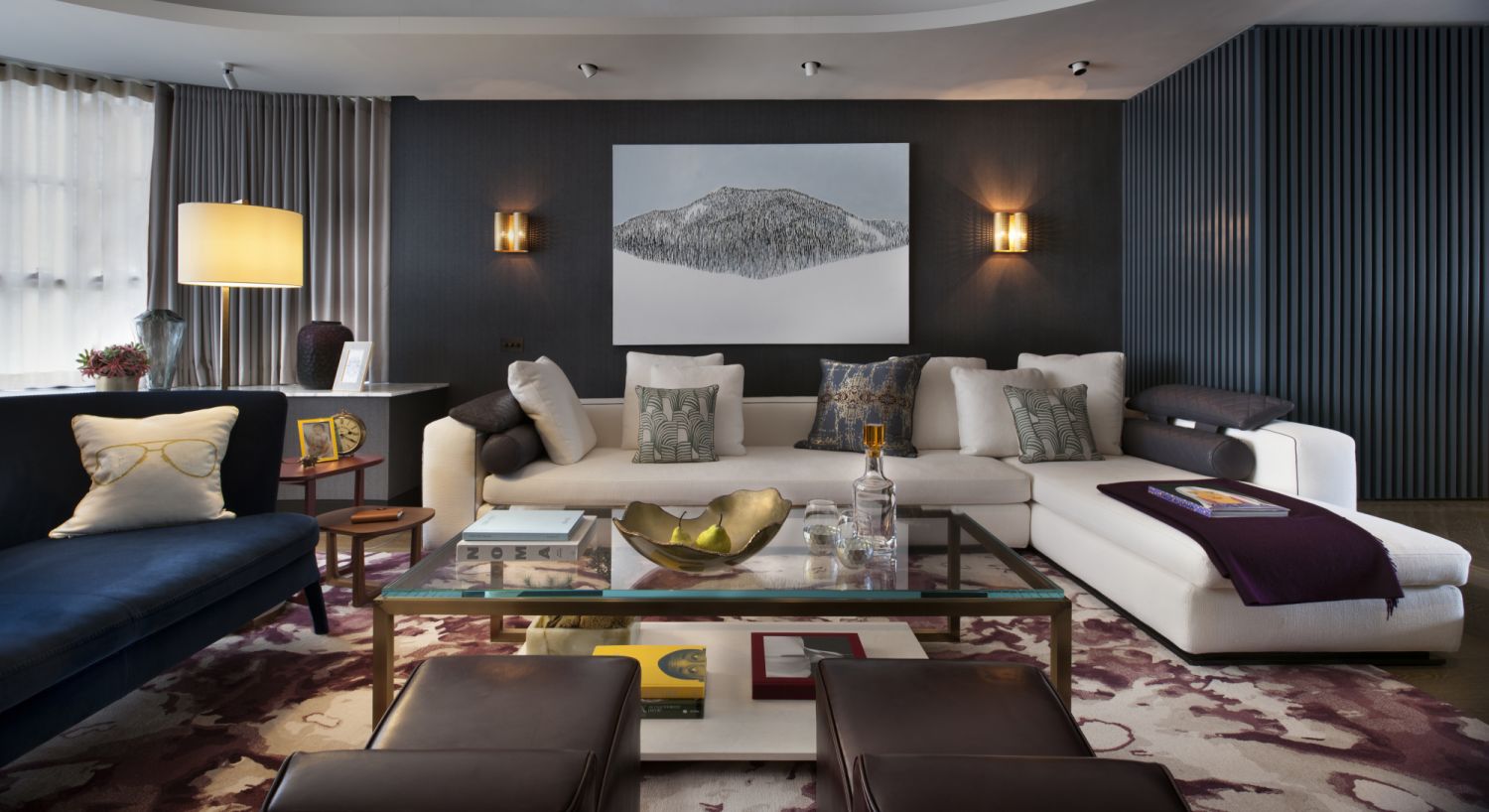Architect Thomas Griem transformed a Hong Kong apartment into an elegant, British-inspired haven
In this 2,800 sq ft home in Mid-Levels, Hong Kong, a “luxurious, London-inspired timeless international design” was the brief for architect Thomas Griem, whose London-based architectural and interior design practice TG Studio spearheaded an overhaul of the property.
There is real interest in the London-inspired aesthetic—particularly now, says Griem. “It means traditional, high-quality, bespoke items; joinery that is really well done; and not hiding behind—and making—everything beige.” It also means “creating an unusual space”, he adds.
Tasked with bringing this vision to life, Griem married the clients’ wants with his own style. “[Our projects] are always a combination of my taste and also what I think the client would like,” says Griem. “I like doing confidently colourful, high-end residential properties that are modern, yet influenced by organic elements.”
In case you missed it: Inside 5 of Asia’s Most Stunning Minimalist Homes


The owners, a couple with two young children, had just bought the property, which offers views of Central and the rolling green hills of Hong Kong Island, when they approached TG Studio. Griem and his team spent three months on the creative process, from initial ideas to estimating costs and timeline, then a further four months on the renovation.
Developing a new layout from scratch, the architect transformed the apartment—which previously had three bedrooms—into a two-bedroom home, with spaces dedicated to entertainment. He also created a play area and study for the children, as well as a new kitchen.







