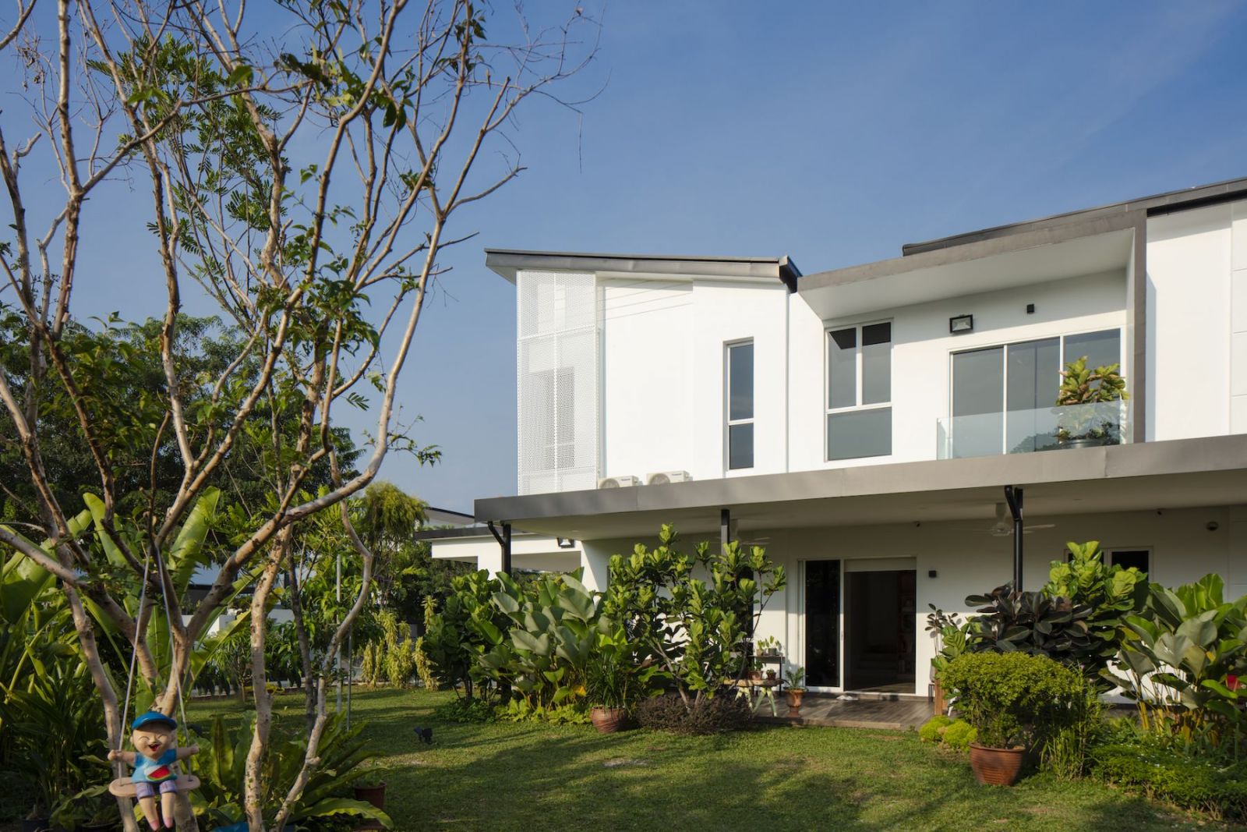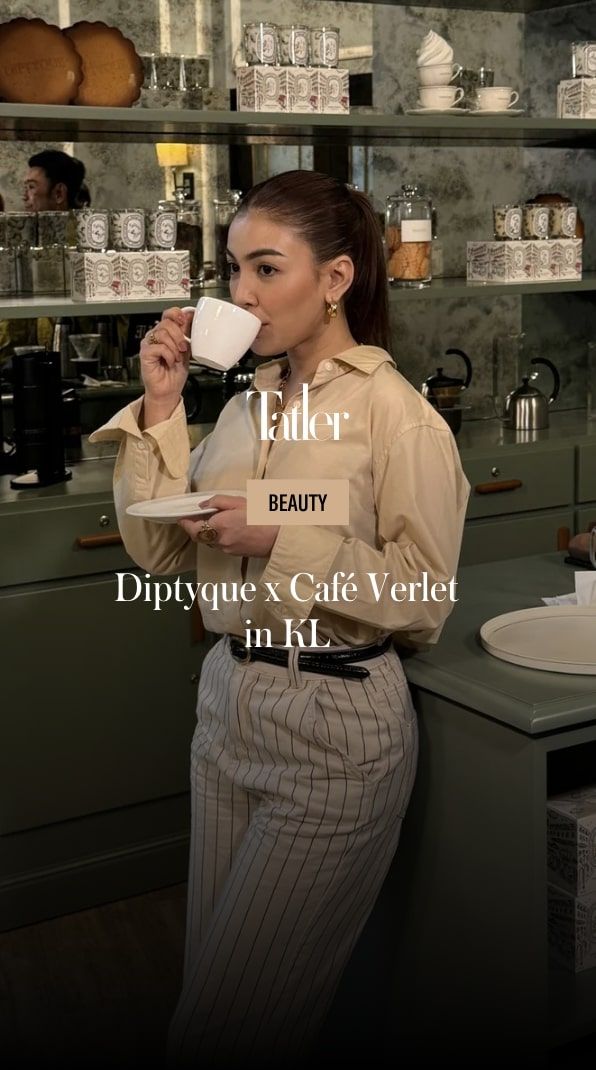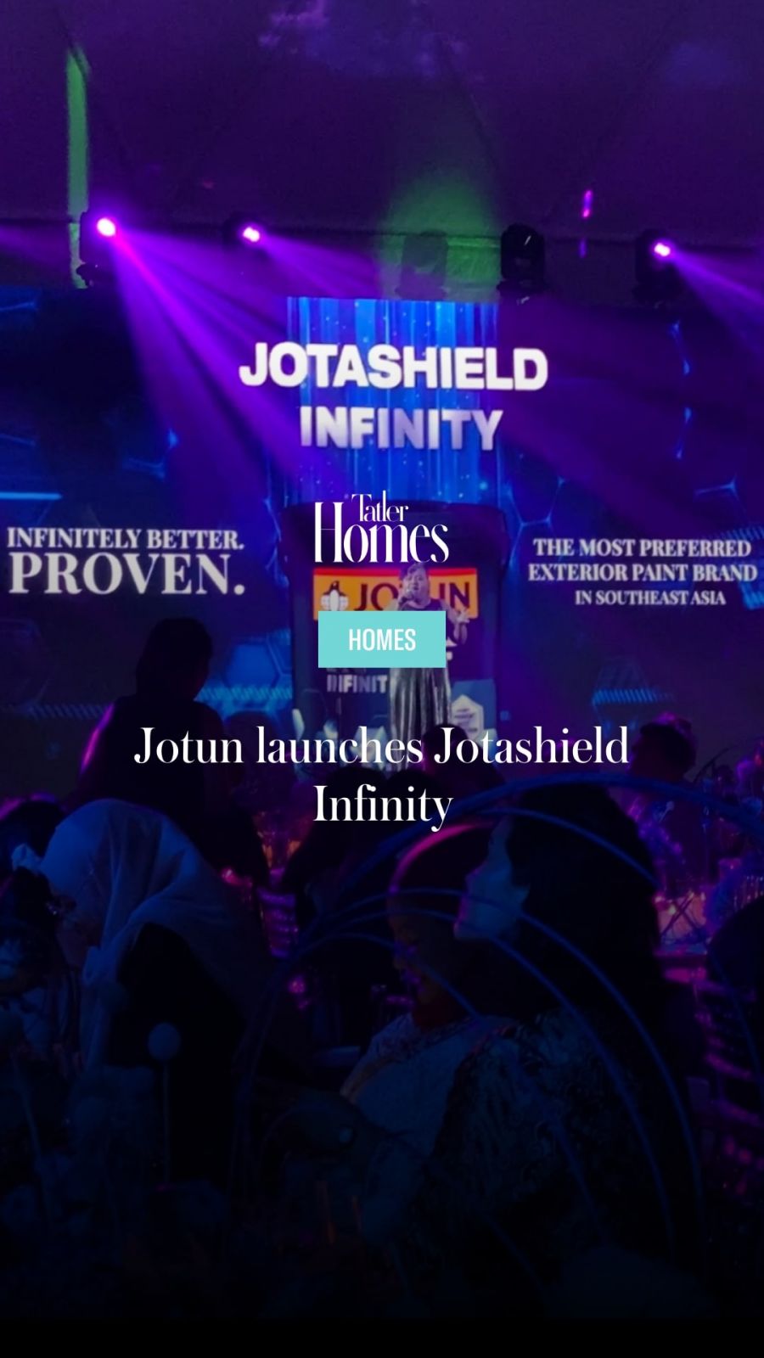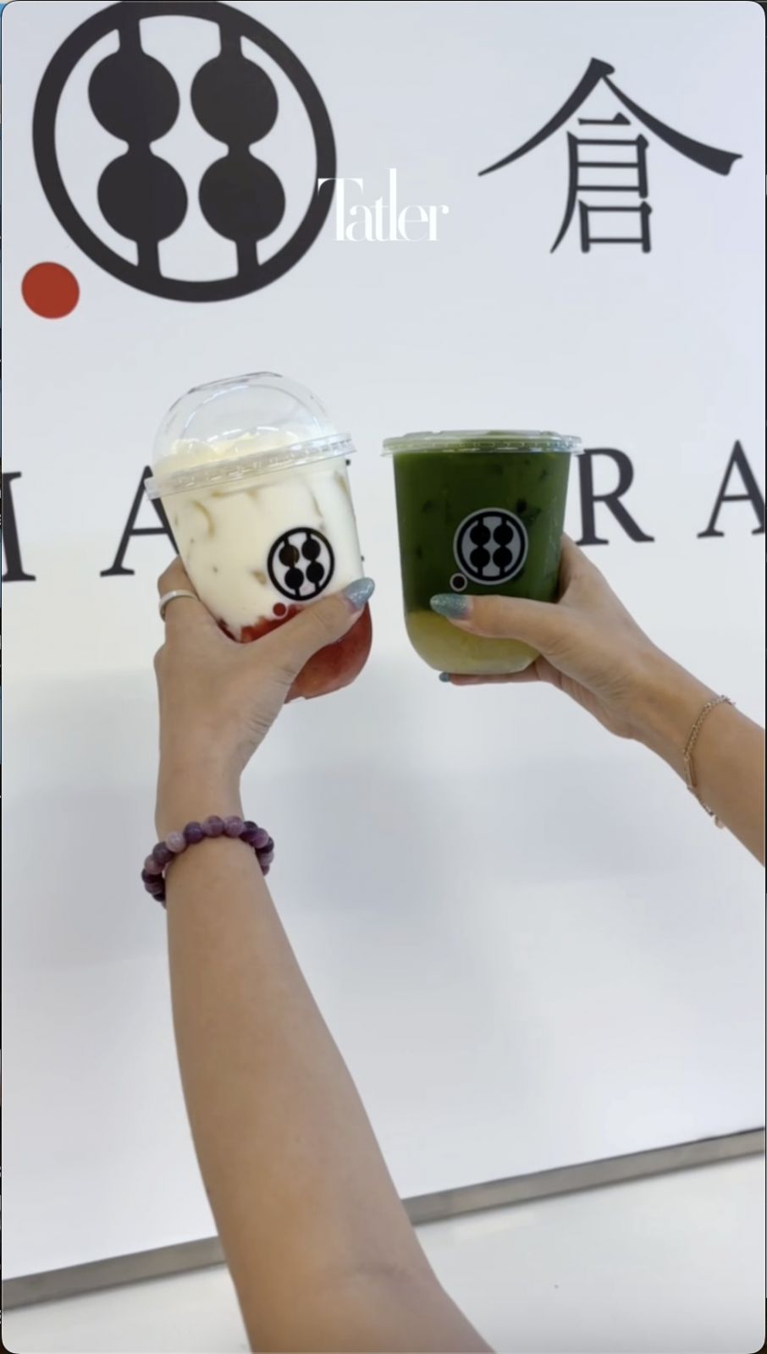We pick 4 Malaysian wabi-sabi homes which embody nature's simplicity, space and aged aesthetics.
The term wabi-sabi has entered the general lexicon, particularly in design, lifestyle, and philosophy. While its origins are in Japanese philosophy, its concepts have gained recognition worldwide.
In interior design, architecture, and even personal development, people often reference wabi-sabi to evoke notions of simplicity, imperfection, and beauty in the everyday.
A wabi-sabi home celebrates these values and, above all—authenticity. Embracing natural materials, minimalist design, and aged aesthetics, the popularity of this aesthetic can be attributed to how it transcends trends.
From an award-winning Kuala Lumpur project to a home in Sibu for newlyweds, these wabi-sabi homes offer a serene living environment that resonates with modern sensibilities.
Read more: Home Tour: A stylish London house inspired by Danish hygge and Japanese wabi-sabi
1. An award-winning sustainable home in Kuala Lumpur
Shortlisted for the PAM (Malaysian Institute of Architects Awards 2023, Tangu Architecture's Permeability Housed was lauded for its commitment to sustainable principles and emphasis on design ‘lightness’. The innovative approach blurs traditional boundaries, seamlessly integrating houses, gardens, and streets to foster communal interaction and surveillance.
Through strategic spatial configuration and sustainable building practices, the design achieves a notable reduction in building and carbon footprints, weight, and construction materials.




































