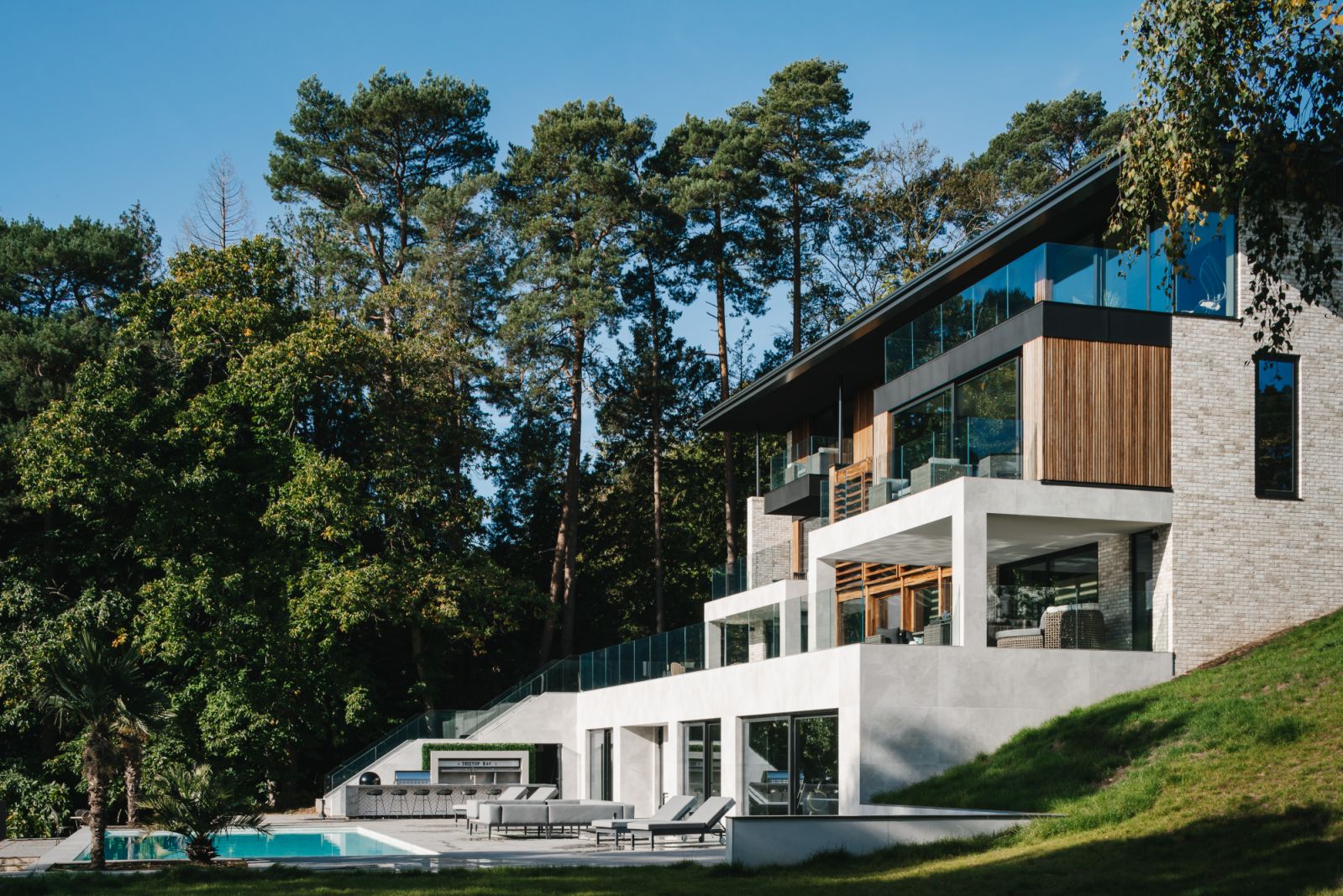This house in leafy Surrey, by OB Architecture, was built to celebrate views of the surrounding treetops and to accommodate entertaining
Treetops, an elegant contemporary home in the leafy county of Surrey in Southeast England that was built from scratch over seven-and-a-half years, ticks a lot of boxes.
Set on a steep, sloping site, it is designed to respond to the typography of the property. “From the front, the home is quite discreet and doesn’t reveal its size and grandeur,” says Olly Bray, founder of the UK-based OB Architecture, which was commissioned by Treetops’ owners to build the home. “But at the rear, the house really opens up.”
Here, a series of tiered terraces, louvres and balconies that surround the treetops and pine woodlands on the property, which encompasses 4.40 acres, are revealed, as is a private pool and tennis court. Inside the home, which takes up 7,578 sq ft and has five bedrooms and eight bathrooms, it is an inviting retreat for its owners, complete with a series of lounges, a wine wall, cinema, spa and meditation room, gym and golf simulator room, but that’s not all. It also features a series of grand, impressive spaces, made to accommodate entertaining.
In case you missed it: Home tour: How a Hong Kong architect and designer duo transformed a Melbourne historic property into a serene courtyard house

From the front, the home is quite discreet and doesn’t reveal its size and grandeur. But at the rear, the house really opens up.




















