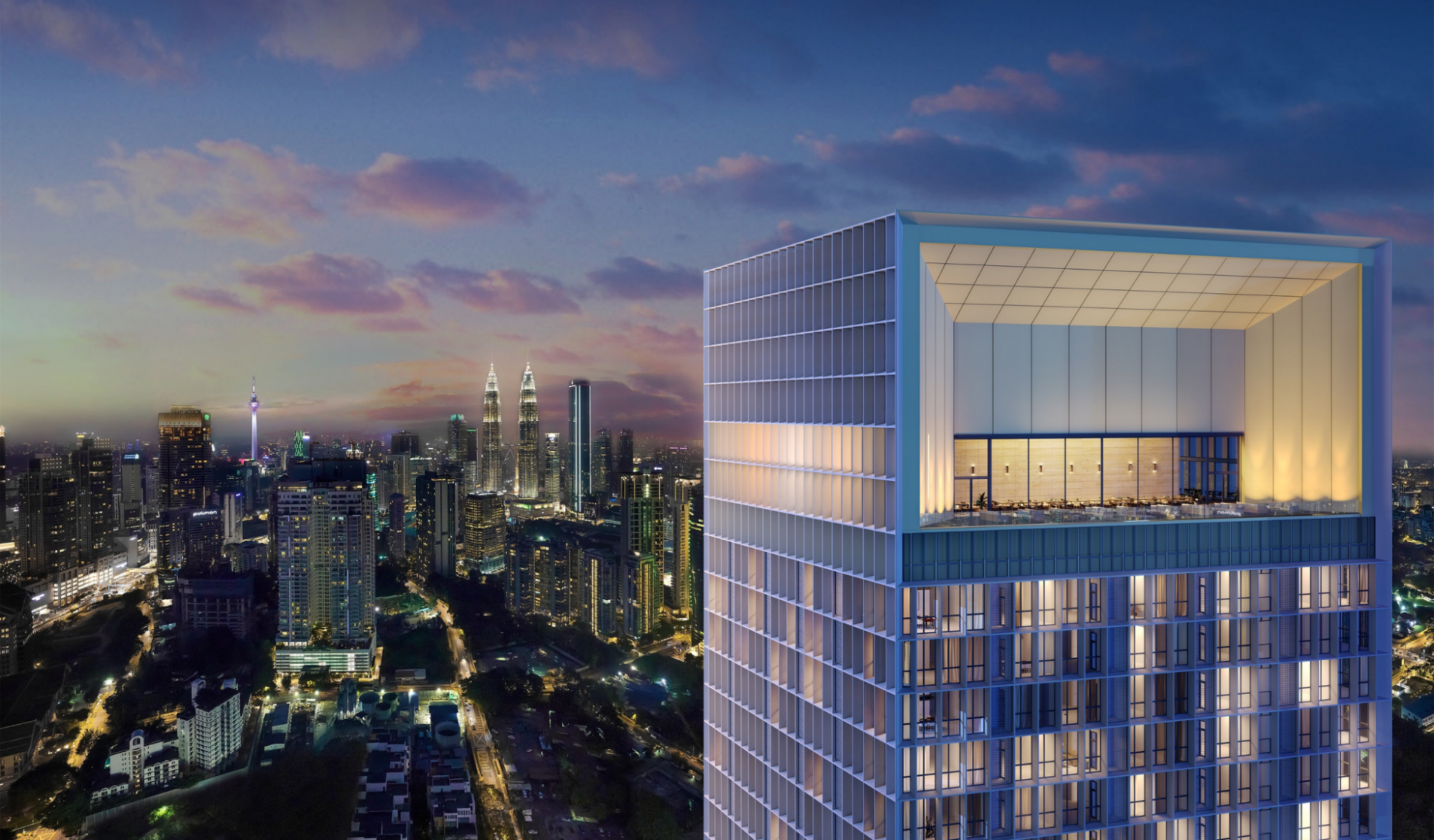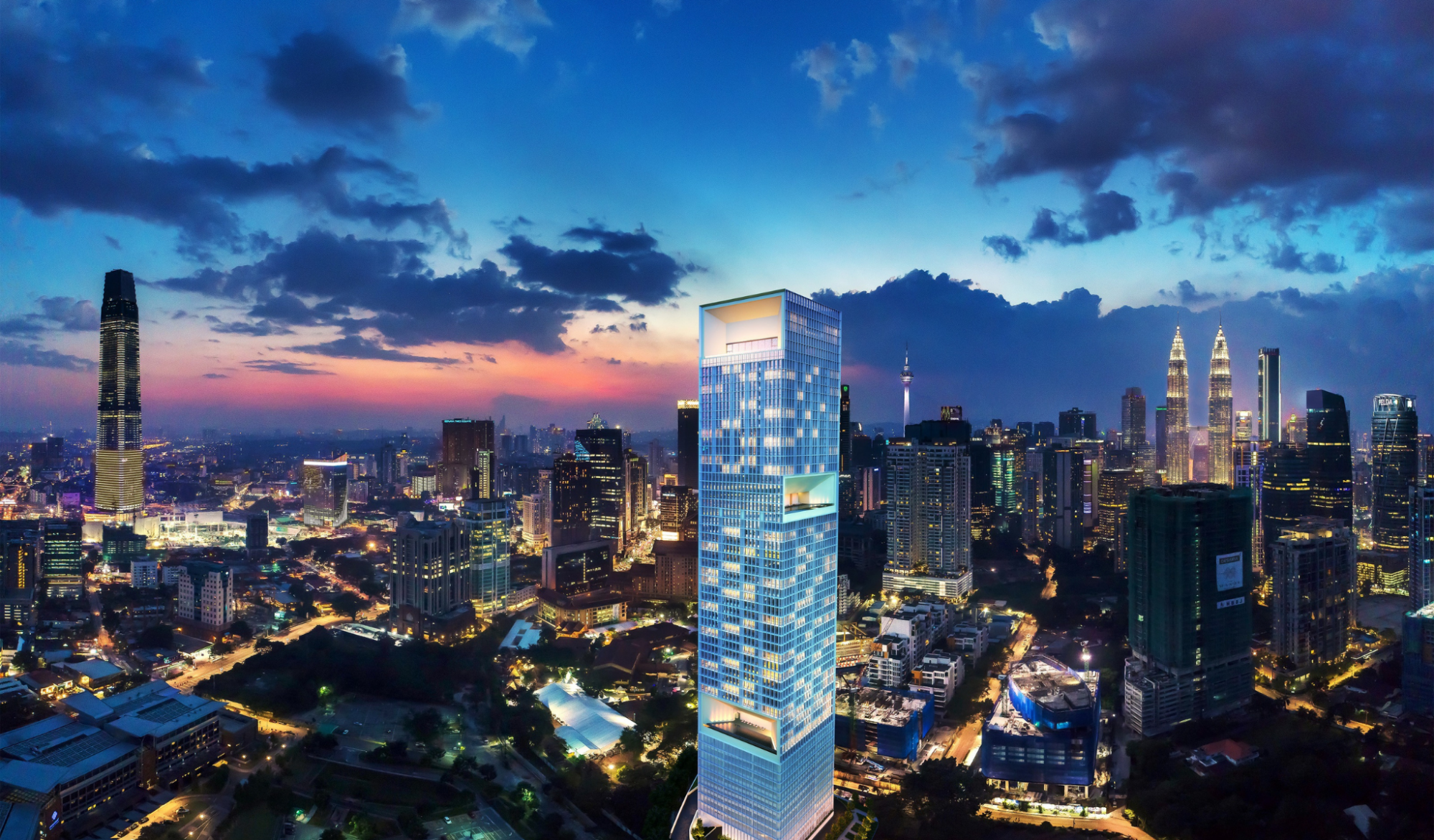Conlay by Kerry Hill Architects

The late Kerry Hill had a unique talent of building with great sensitivity to context. His unforgettable resorts for the Aman group like the Amankora lodges in Bhutan and the Aman Kyoto in Japan, as well as the Aga Khan award-winning Datai in Langkawi are all testaments to the Australian-born architect's extraordinary expertise. His studio, Kerry Hill Architects, continues this legacy of creating contextually sensitive buildings with Conlay in the heart of Kuala Lumpur's golden triangle.















