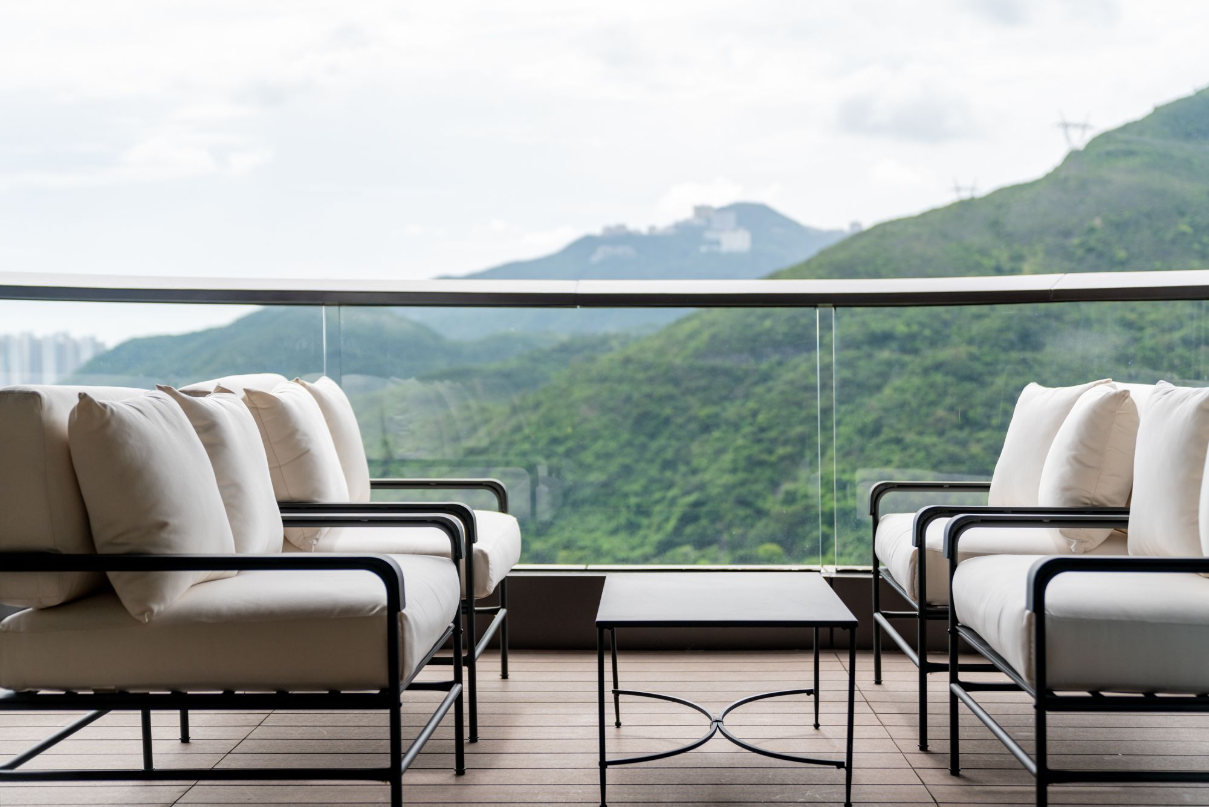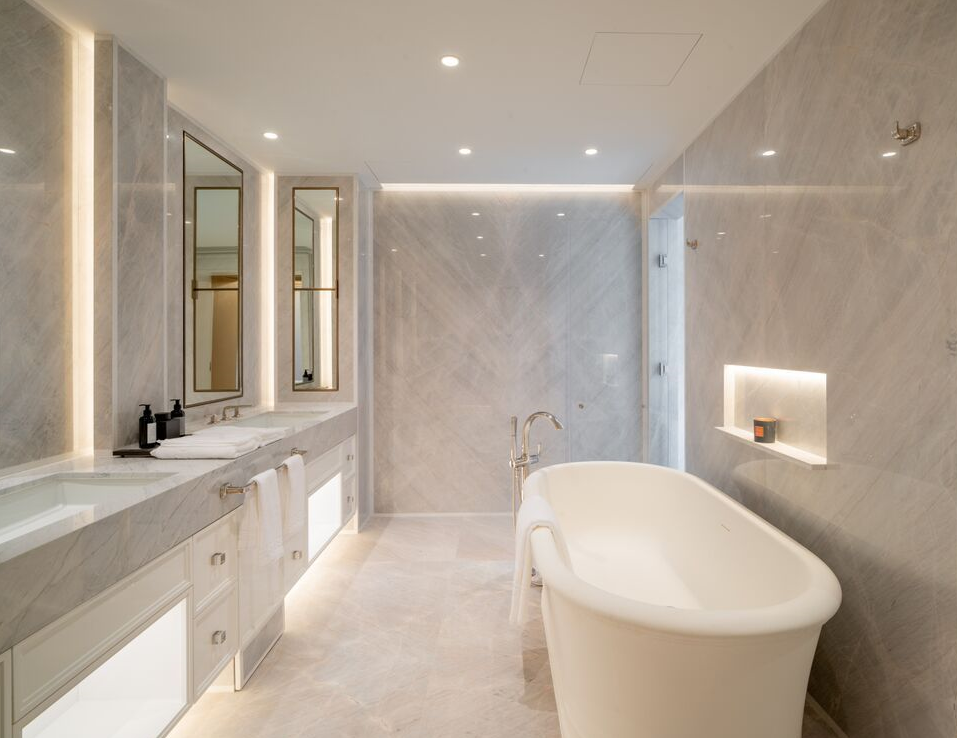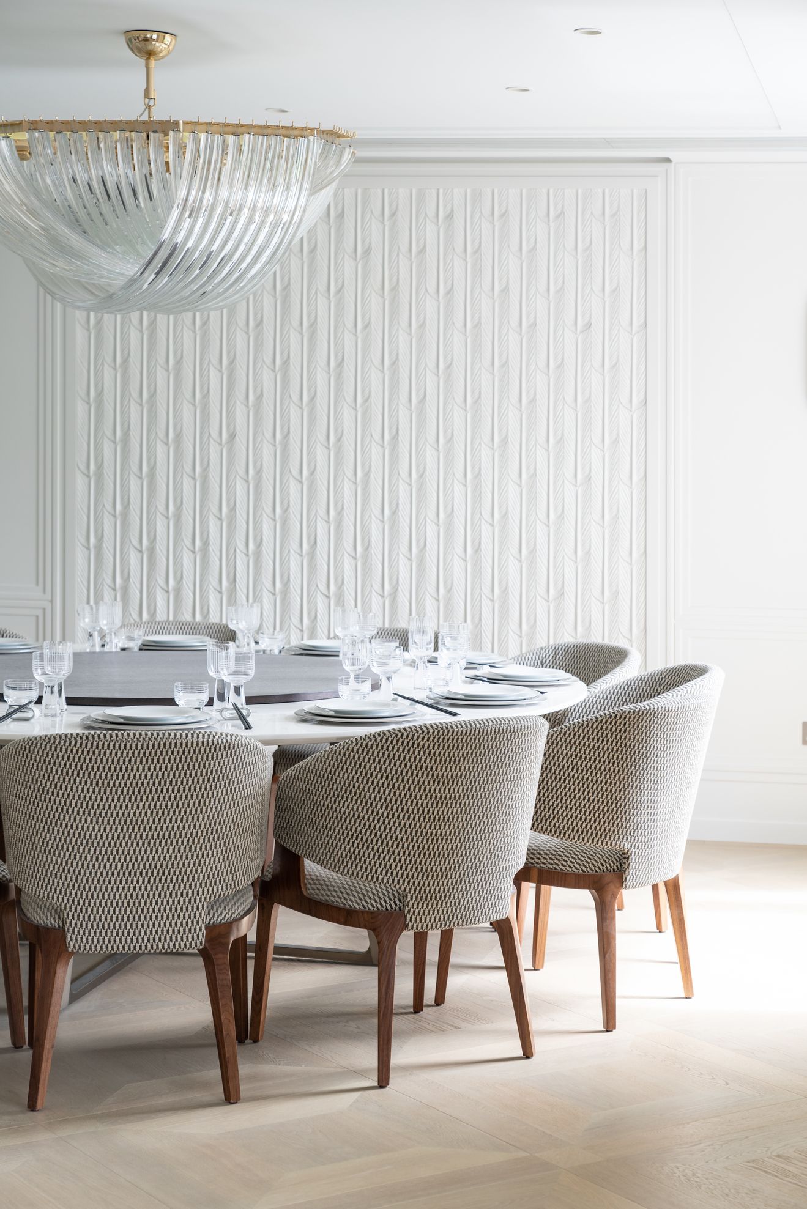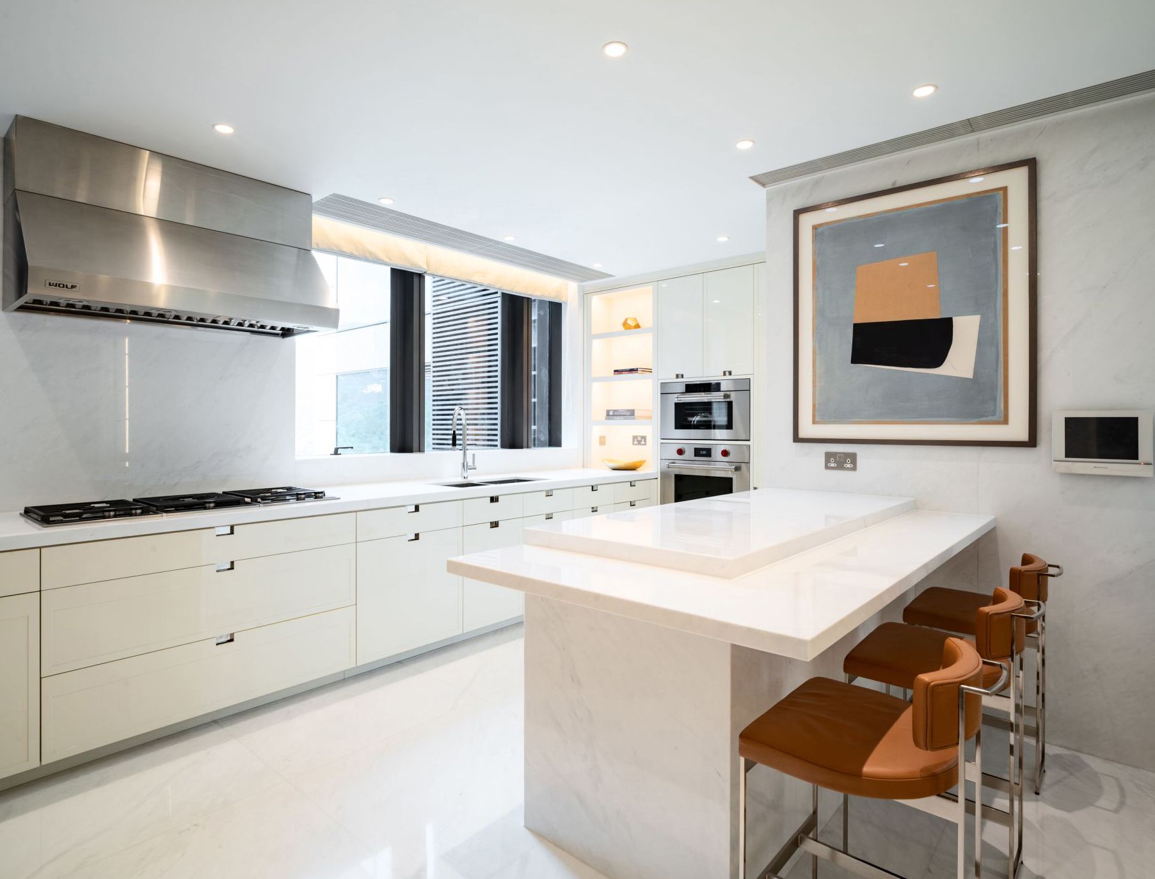The luxury residential market gets a leafy option with new project 8 Deep Water Bay Drive by Nan Fung Group and Vervain Resources. Renowned interior designer Alexandra Champalimaud talks about the look and feel of this remarkable habitat
Nan Fung Focus
In overcrowded, highdensity Hong Kong, space to rest, relax, enjoy life and breathe can appear to be as elusive as a dream. But 8 Deep Water Bay Drive, a luxury residential project by Nan Fung Group and Vervain Resources that is located in one of the city’s most prestigious neighbourhoods, is set to change that.
Featuring 52 spacious and tranquil homes, this rare site, cradled by the natural beauty of southern Hong Kong Island, commands a high level of privacy and offers picturesque views—and it's no surprise that two co-founders of Alibaba Group have reportedly invested in the property with a HK$560 million in 2018.
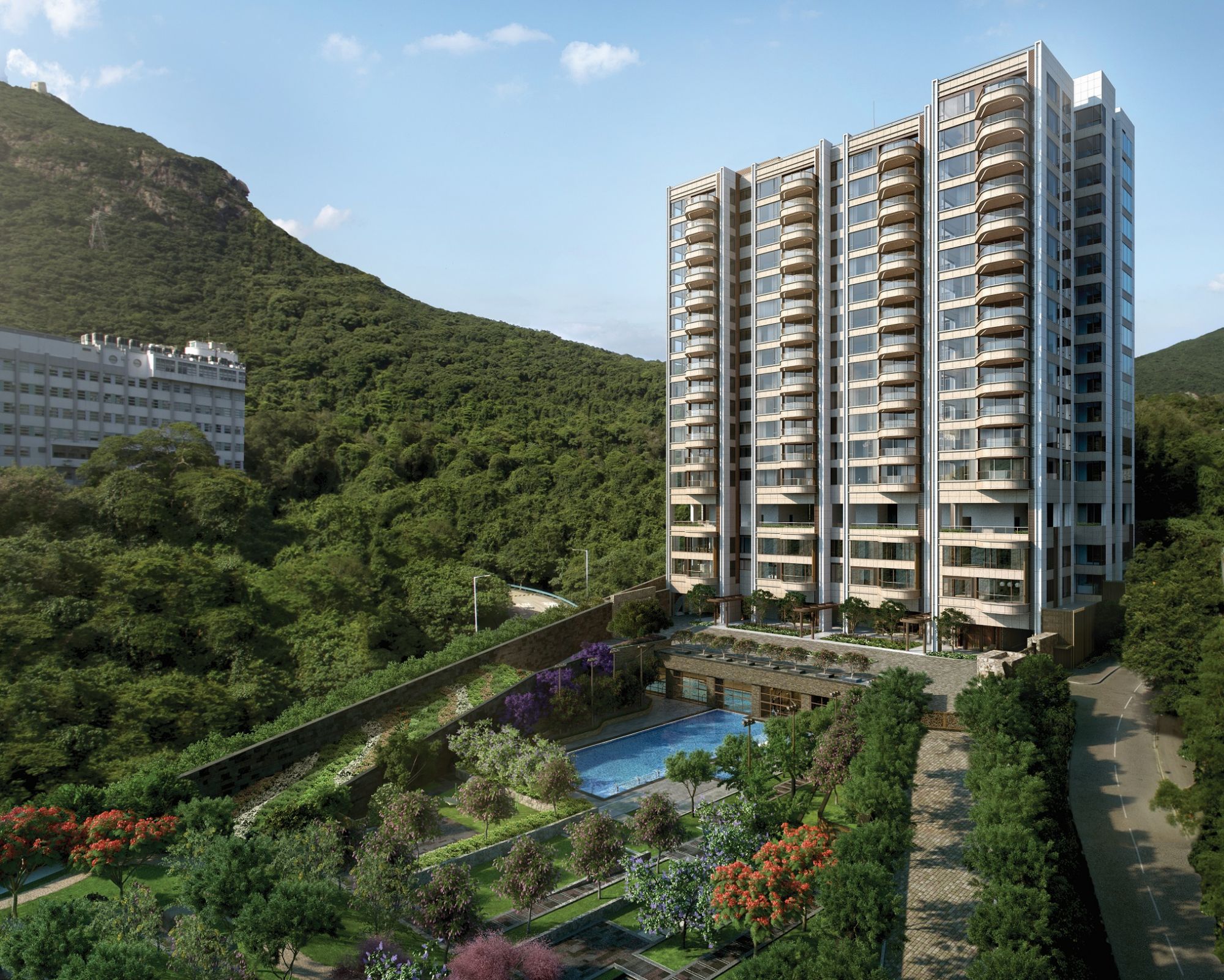
The property’s interior designer, Alexandra Champalimaud—whose clients range from Raffles Singapore to niche residential developments in New York—understands perfectly the need for serenity.
“I think anyone who lives in a big dense city is looking for a sense of peace, especially within a certain proximity of their home, if not in their home. When your residence is in the middle of a city it’s so important to try and make your home your personal respite."


