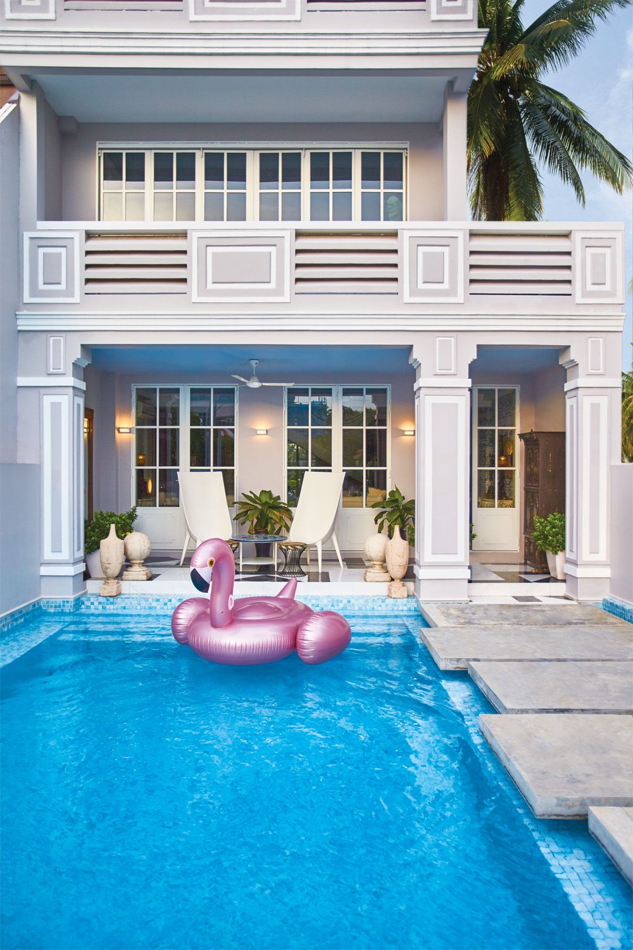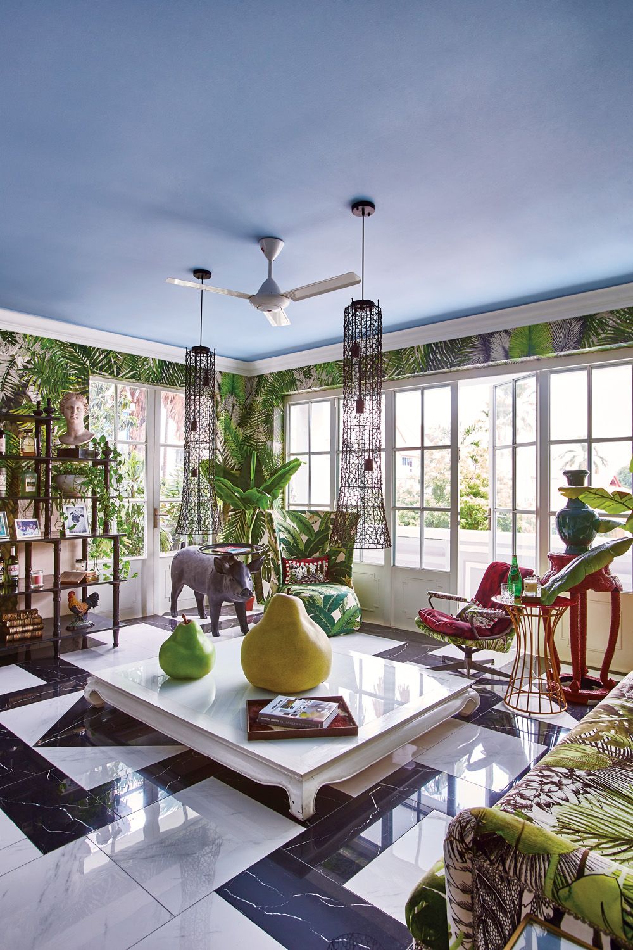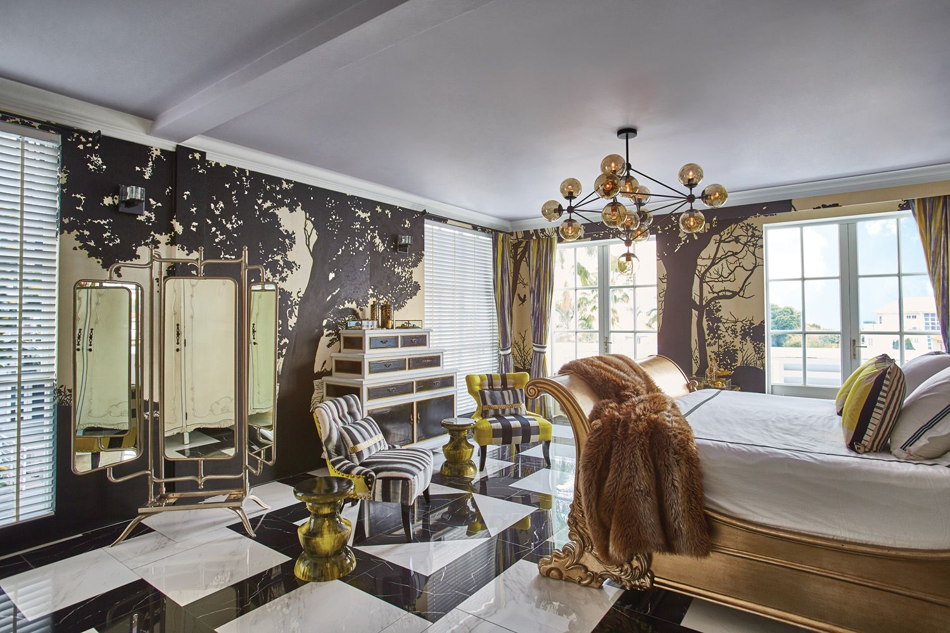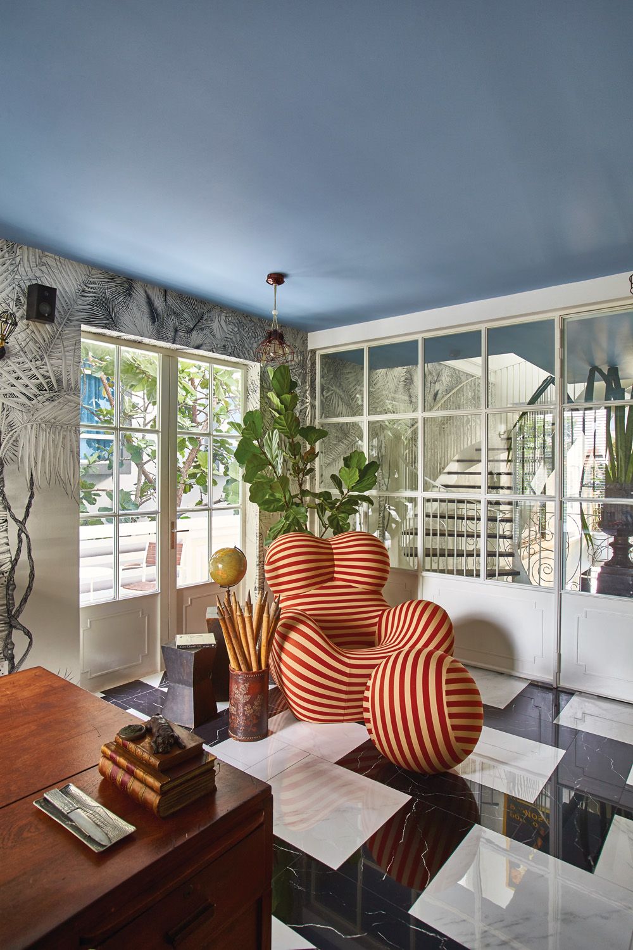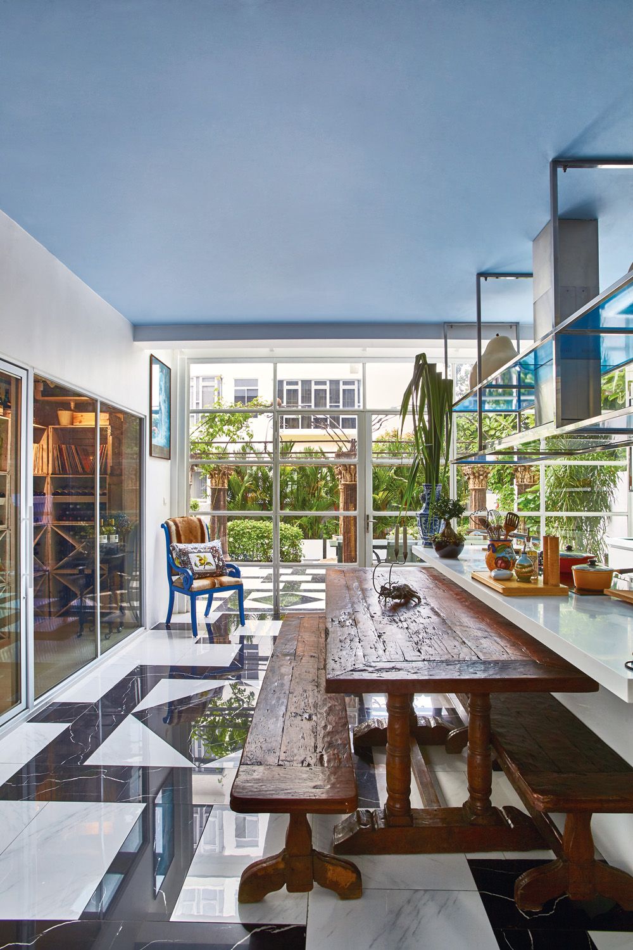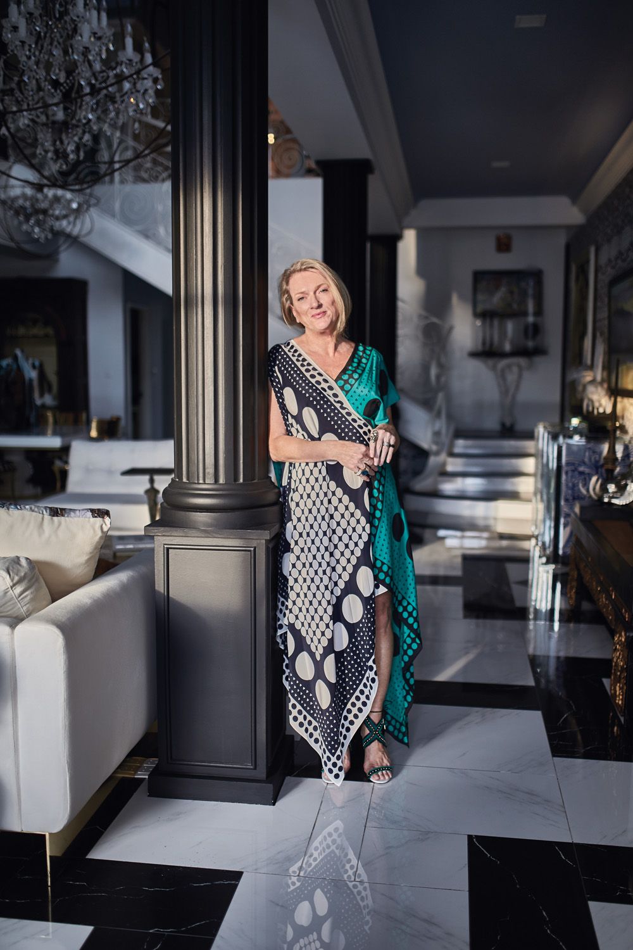
For homeowners Wendy Smith (pictured above) and Nishan Weerasinghe, designing and building their own home from scratch proved to be blissfully easy. As a senior designer for Design Intervention, Smith was lucky enough to have all of the necessary resources on hand—but it was the freedom to dictate each and every detail that made the design process such a pleasurable experience.
“My previous homes were both conservation houses and those are inevitably fraught with regulations,” she explains, seated in the living room of the couple’s three-storey abode. “But in this instance, I was able to select my favourite architectural and decorative details, and combine them to create something that feels fresh and modern.”
(Related: Mix Prints Like A Pro: 4 Ways To Cop This Home’s Daring Pattern Pairings)
