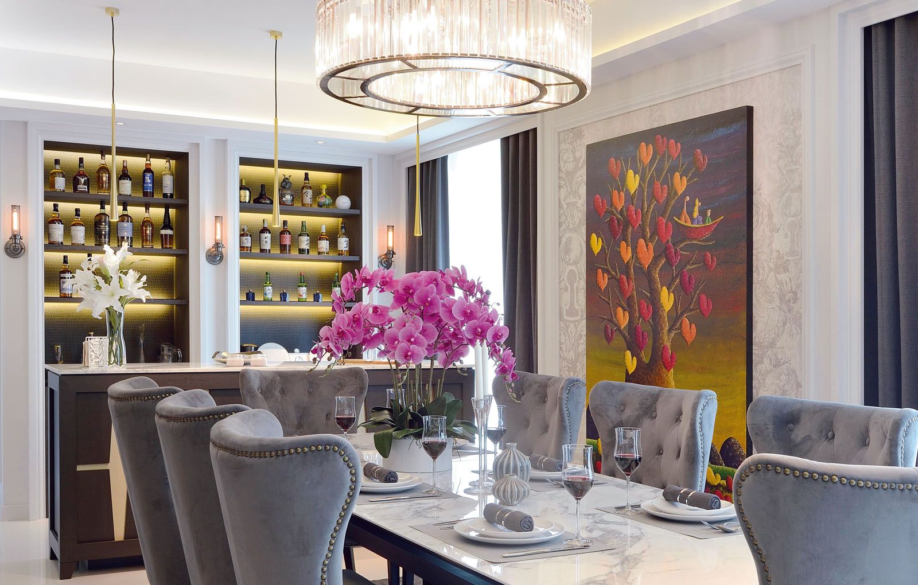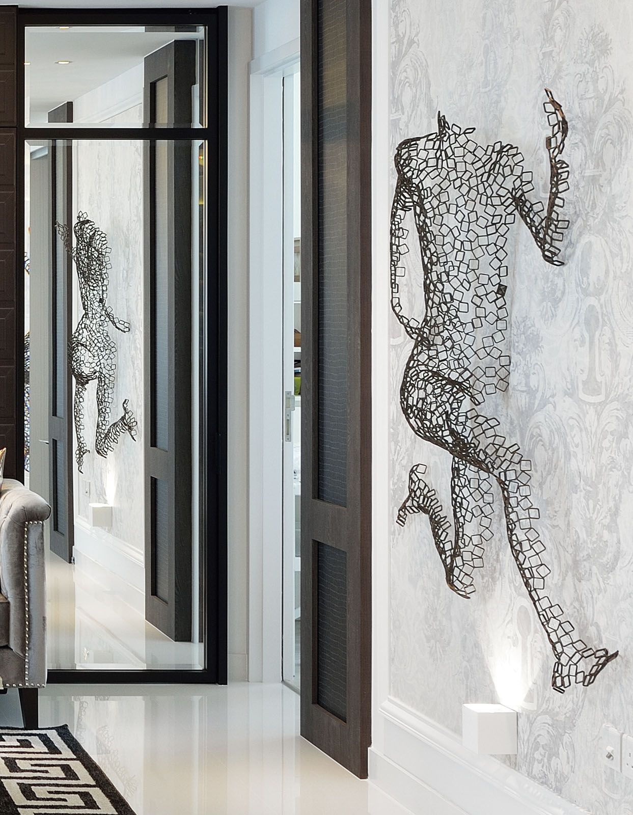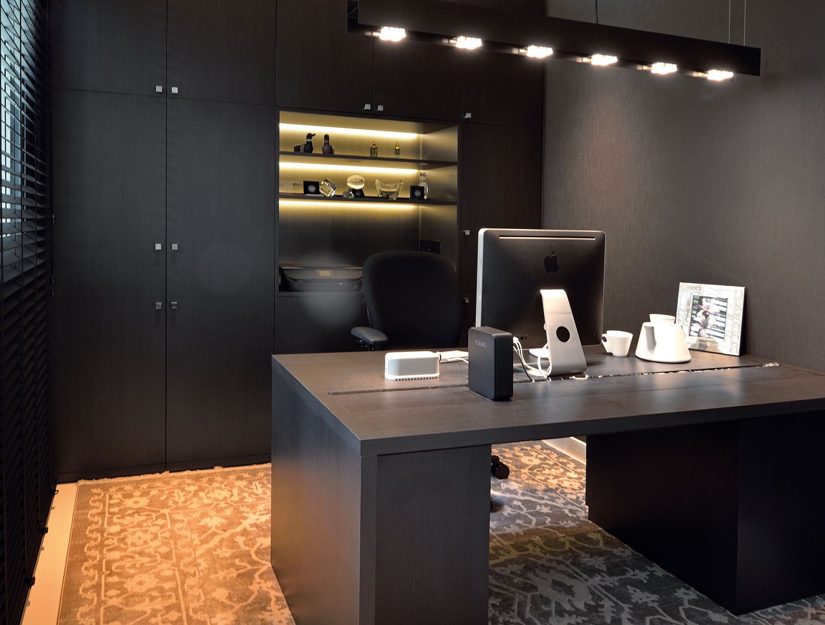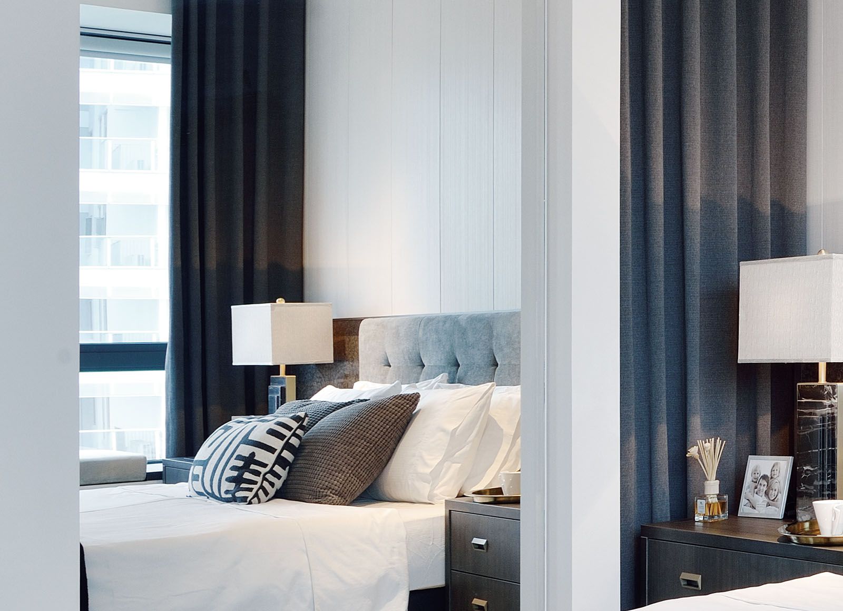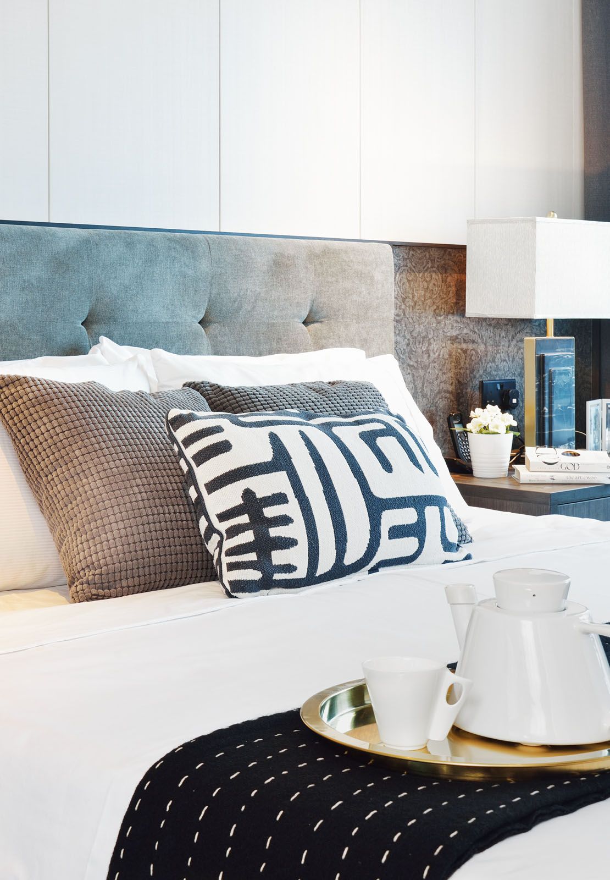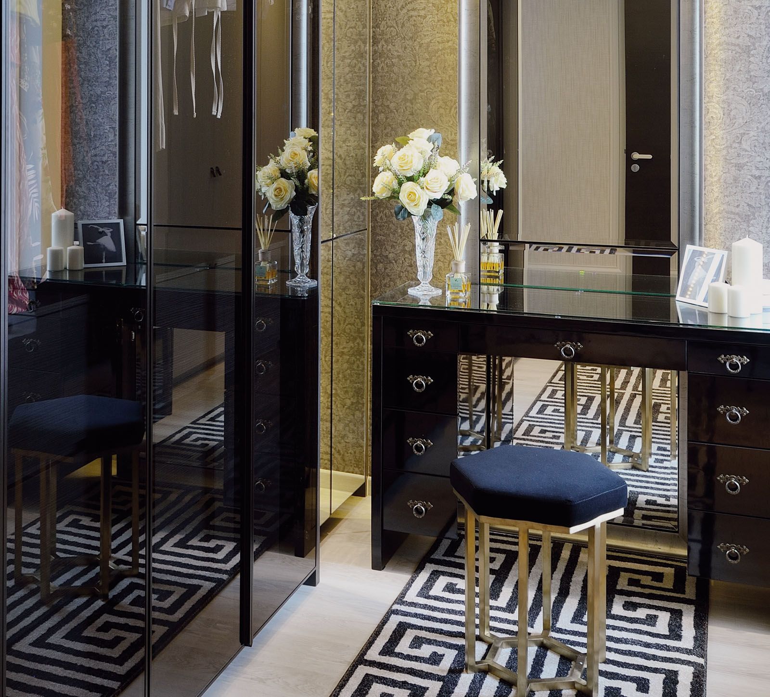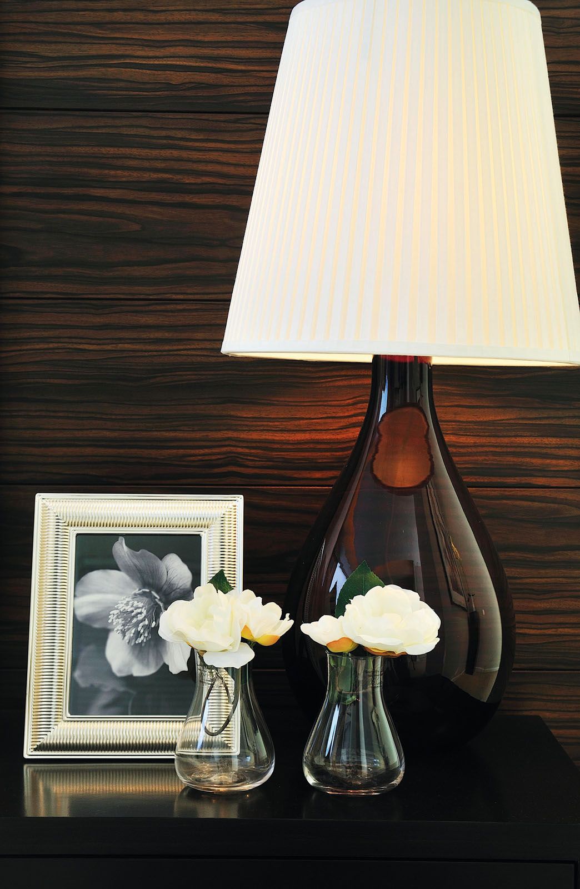This luxury apartment is a cosy haven for the family and also serves as a welcoming space for friends
The owners of this penthouse at The Suites@Central condominium along Devonshire Road have the bustling Orchard Road at their doorstep. But when they return home, they are transported to a haven of calm and a space filled with all the things they love. Designed by TDC & Associates, the apartment stands apart from the sleek, minimalist style that characterises many homes. Against the panoramic view, the palette of dark wood, reflective surfaces and glamorous elements presents not only a sense of luxury but also forms an exciting venue for the family’s many gatherings.
“Both the husband—a private banker in a foreign bank—and wife love to entertain,” shares LH Chan, principal designer of TDC & Associates. Stunning as it is, the home is not merely a showpiece; it’s fully customised to suit the lifestyles of the couple who have two schoolgoing children.
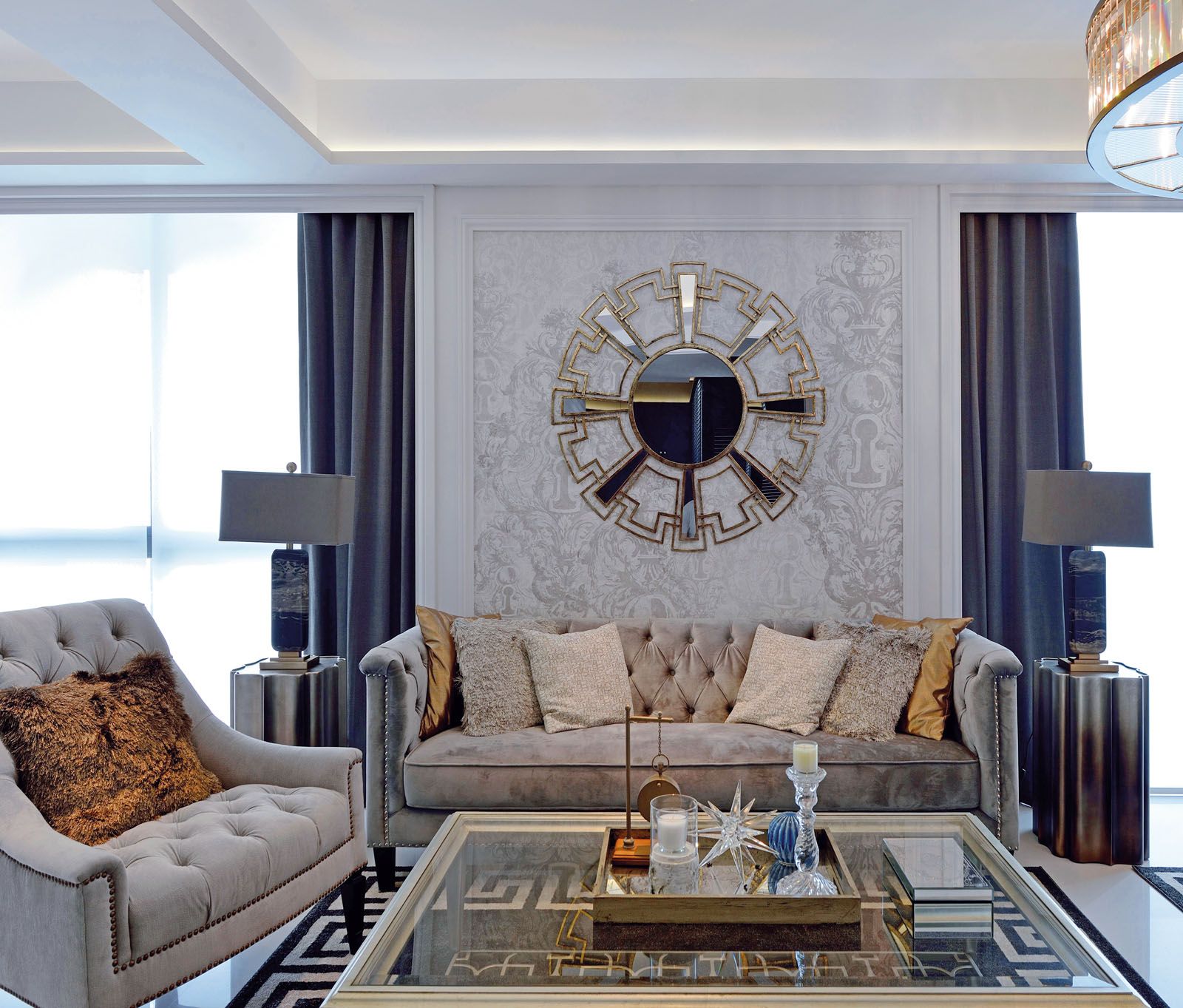
Lots of light and space
The private lift lobby leads to the open-plan living and dining areas, which are bathed in natural light from large windows. The homeowner requested a bar where he could relax with a glass of wine and enjoy the view. The bar is also the centrepiece for dinner parties. Chan removed the original island counter just outside the kitchen and replaced it with a slim bar counter backed with a dramatically lit shelf of spirits. This transformation has also opened up the space around the dining table.
(Related: Tatler How-To: Design A Home Bar)


