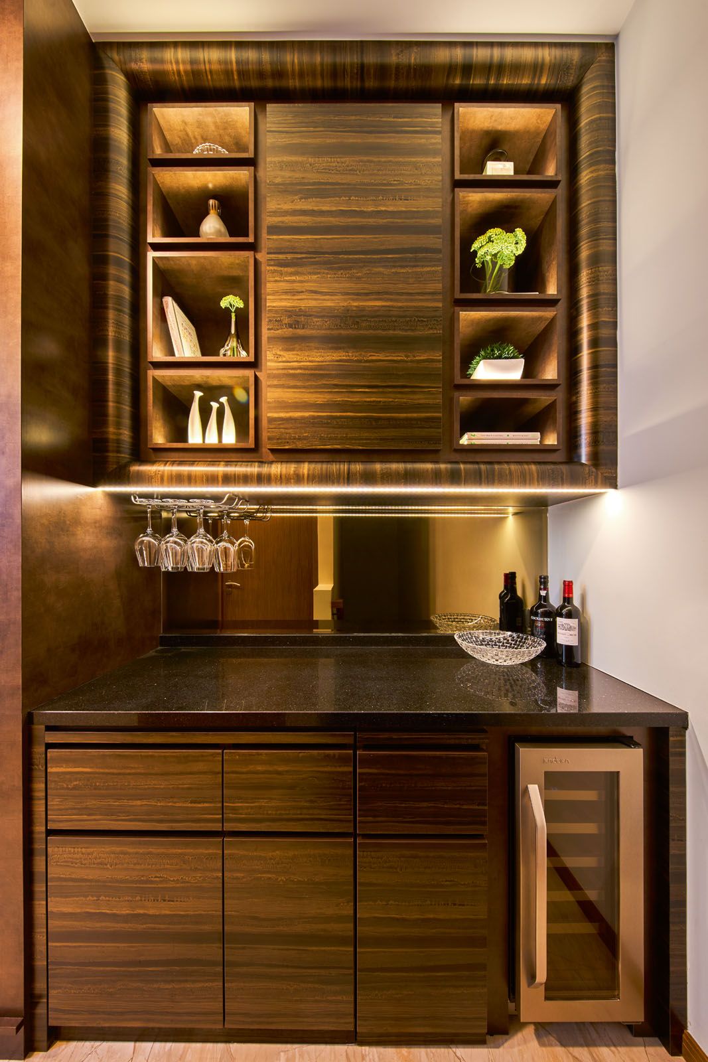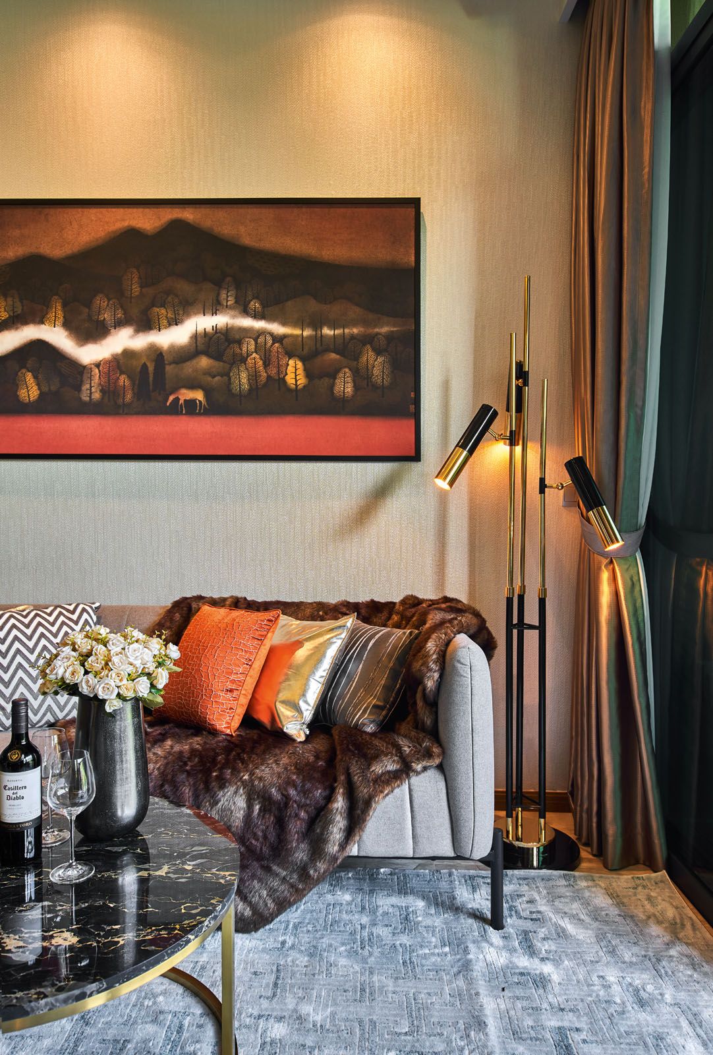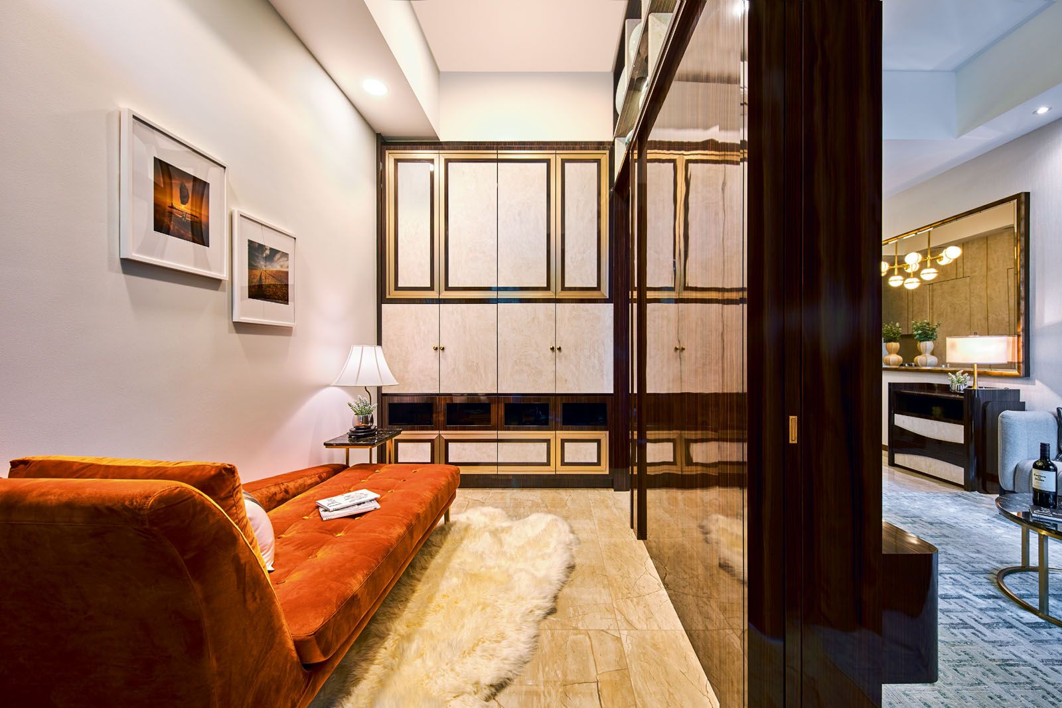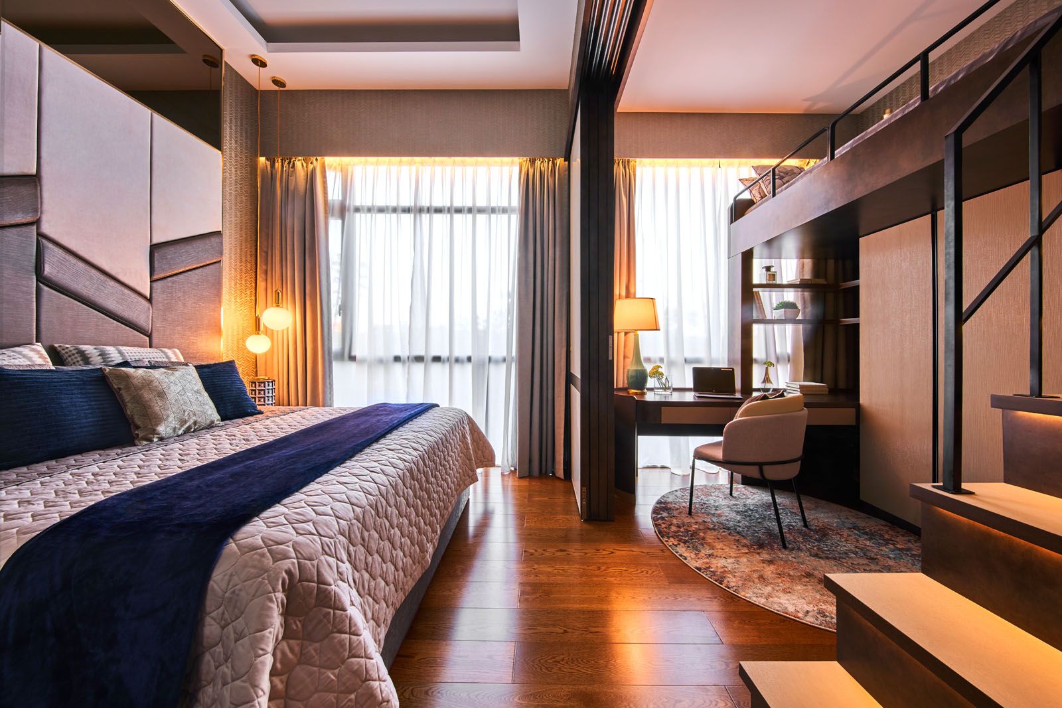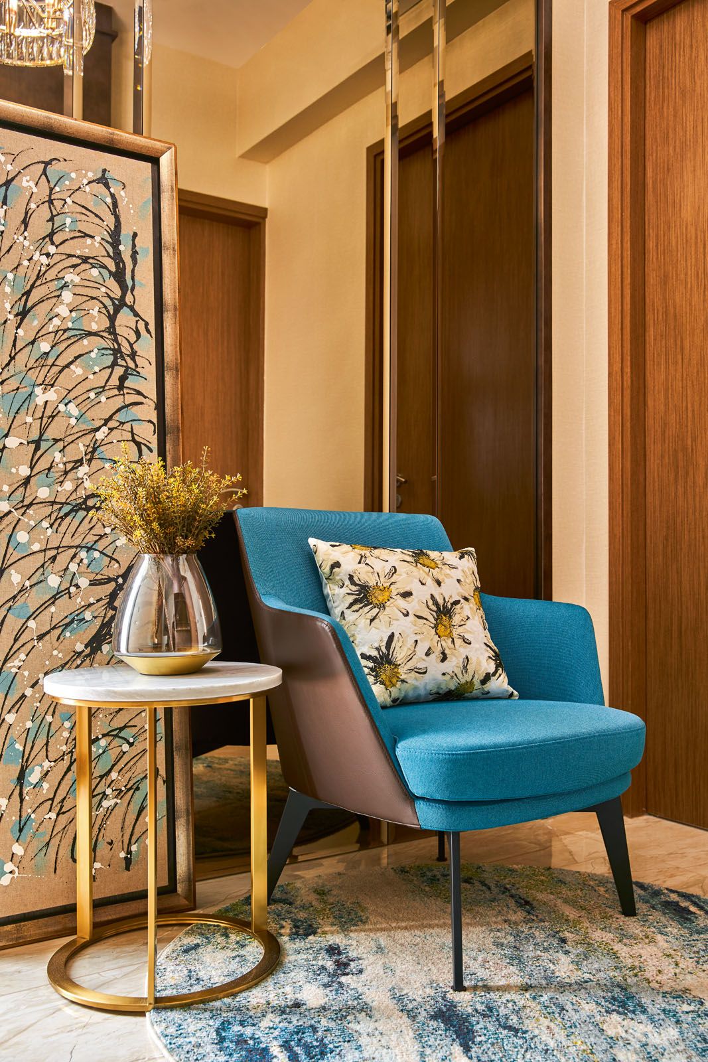Prestige Global Designs transformed a property by a park in northeastern Singapore into a dream home made for family bonding
Located by the river and next to a park in northeastern Singapore, this two-storey abode looks out to verdant views. Home to a family of three, the strata terrace house is part of a large condominium development that draws influences from its proximity to the sea.

The owners wanted a dwelling that embodies the concept of modern luxury, while maximising the use of the 1,625sqft floorplan with versatile spaces that promote family bonding. To do that, the couple was open to some unusual ideas for their three-bedroom property, such as having a master bedroom that’s shared by them and their son, as well as the creation of a fourth bedroom that can be merged with the living room during parties.
They approached Prestige Global Designs to redesign their abode with these requirements, entrusting the finer details to the firm. Led by co-founders Michael Ong and Jeremy Tay, the team skillfully completed an impressive makeover in four months, crafting a stunning sanctuary for the family.

