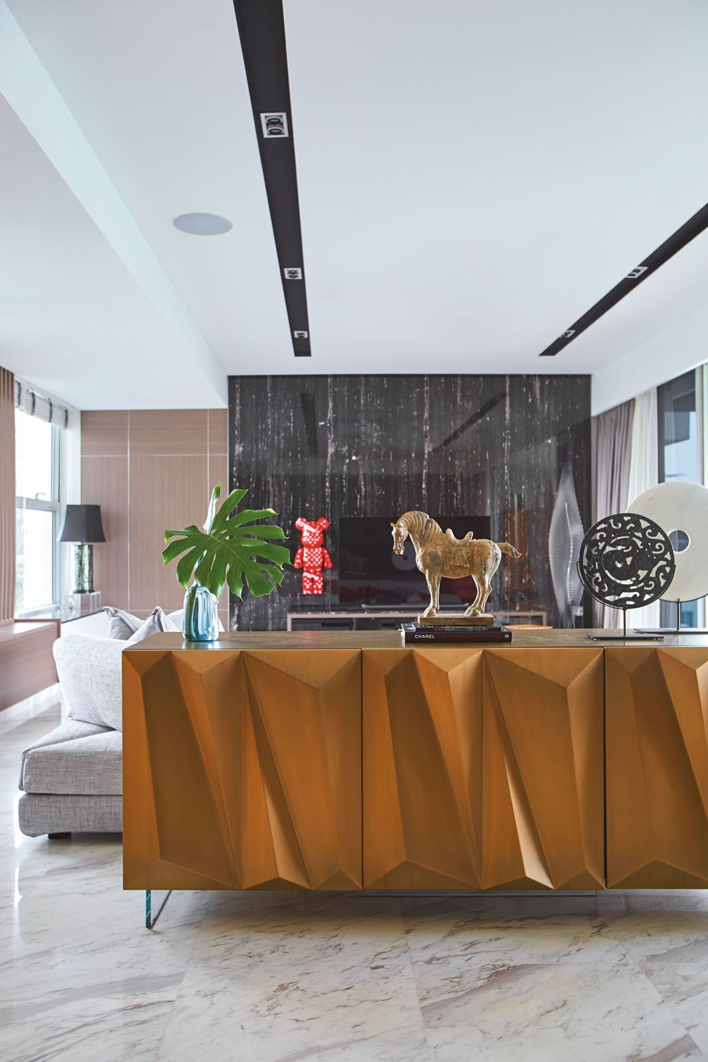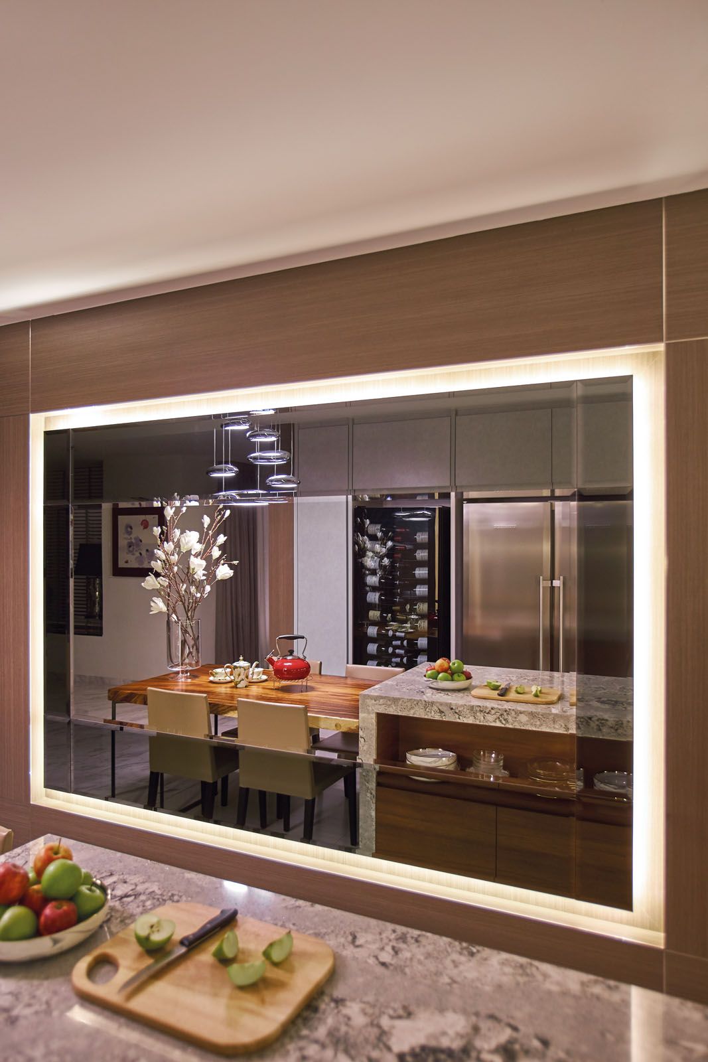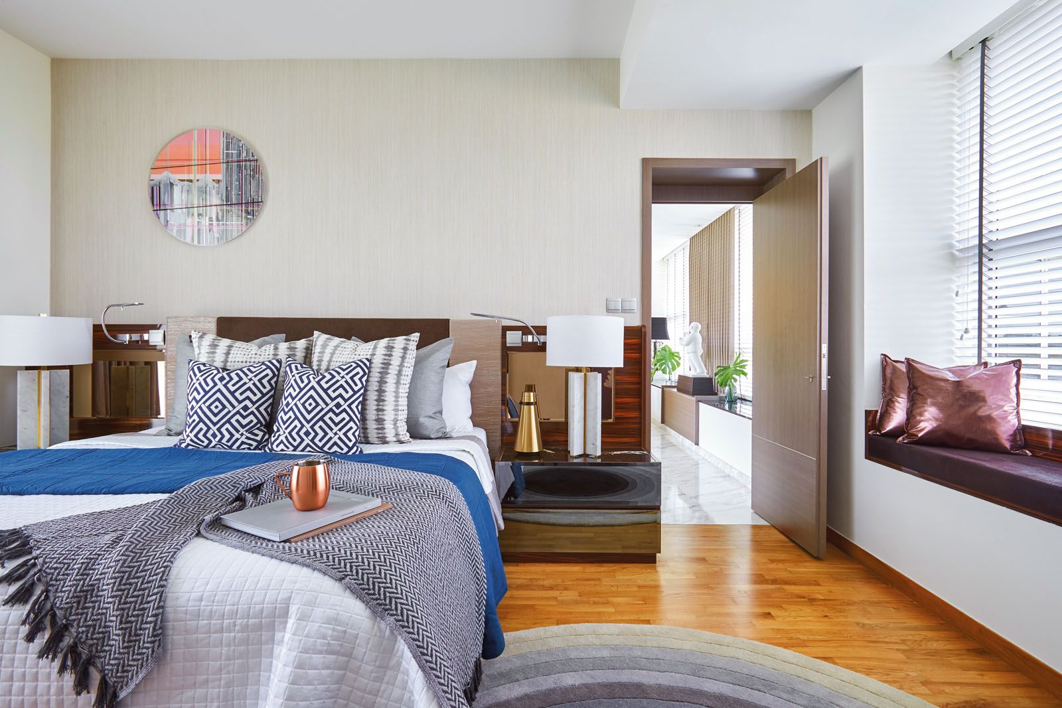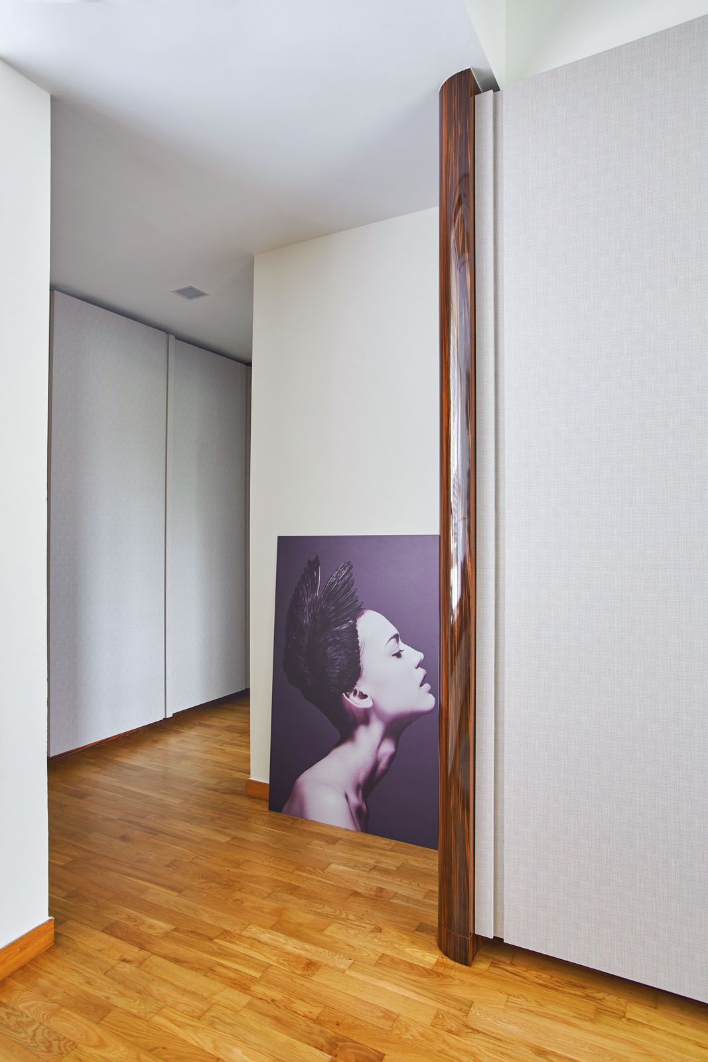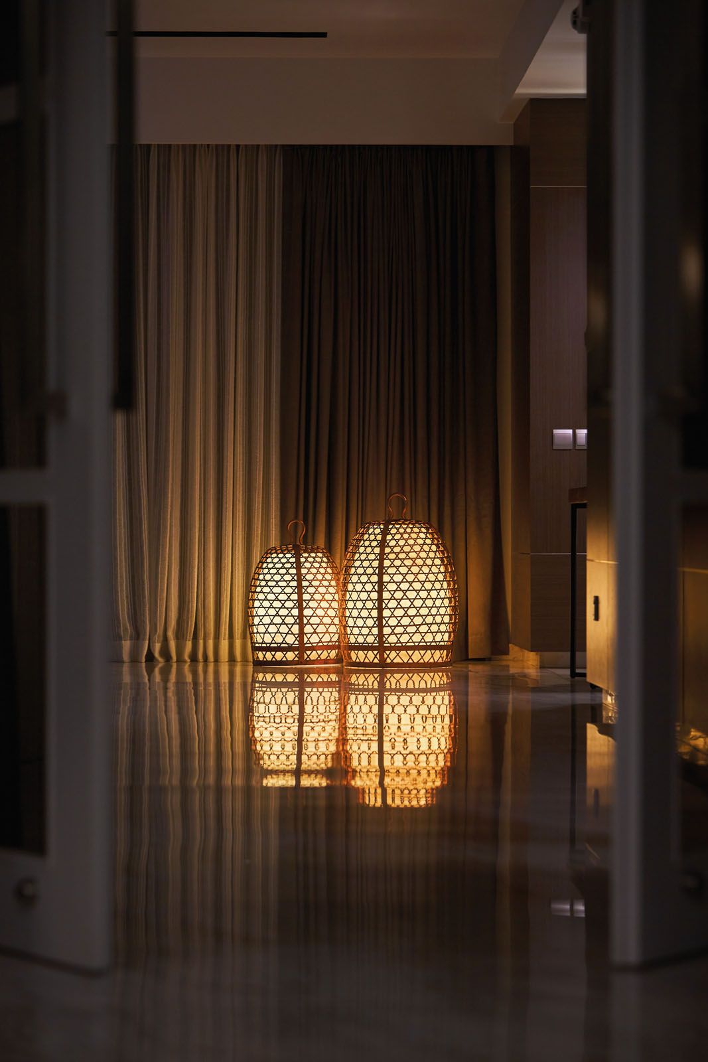The figurines add a lively dimension to this Singaporean family's apartment
With a newborn baby joining their family, a couple wanted to make more room for their expanding clan by moving into a centrally located apartment in District 11. Their quest for the perfect collaborator to design their abode was easier than expected; they came across the work of Prestige Global Designs in Singapore Tatler Homes and felt an instant connection with the look they wanted to achieve.
The brief to the design firm was straightforward: create a home with ample storage, a spacious entertaining area, and a bright and well-planned kitchen customised for the wife, who loves to bake. The owners have also amassed an array of Asian artworks and a colourful troupe of Bearbrick figurines, which were to be incorporated into the design of the 2,820sqft apartment.

Led by Michael Ong and Jeremy Tay, the firm enjoyed the challenge of designing a dream home for the family of five. The team chose a modern look with contemporary accents to create an abode with a warm and inviting ambience for the family and their guests. The first sight to greet visitors is a bonsai plant, selected by the firm to complement the owners’ art collection. It’s placed at the foyer next to a pair of chairs and a Bearbrick figurine; the timber wood panelling adds a warm touch to the space.
While the apartment has a sizeable footprint, it featured several bay windows that were underutilised. The living room, for instance, features an elongated bay window that runs the full length of the common area. The firm installed a marble counter and a vertical decorative screen at the bay area to bring a tactile touch to this space; the screen also acts as the perfect backdrop for a sculpture by Xie Ai Ge, which is flanked by a pair of table lamps.

