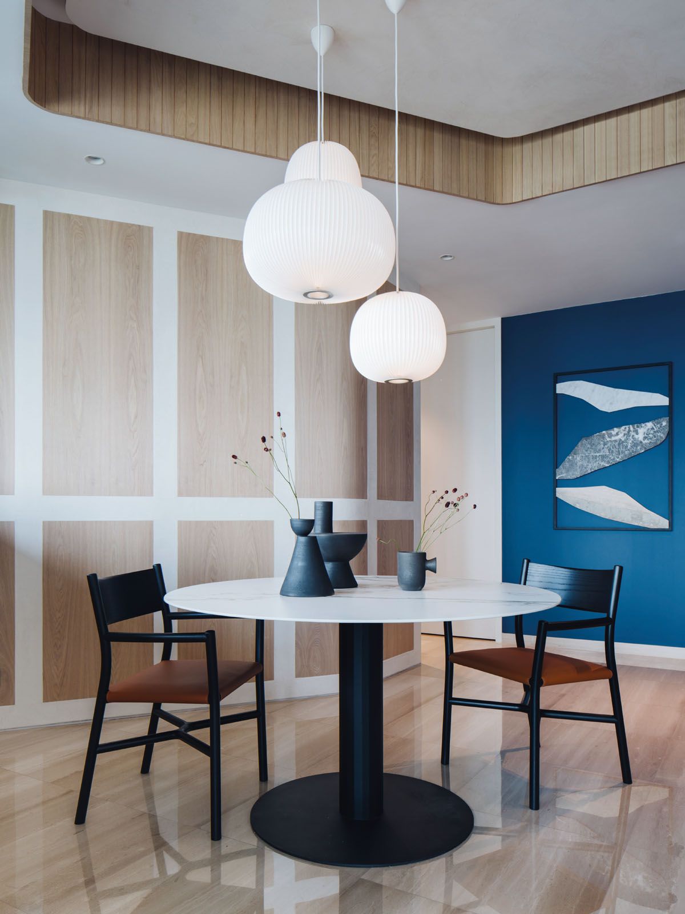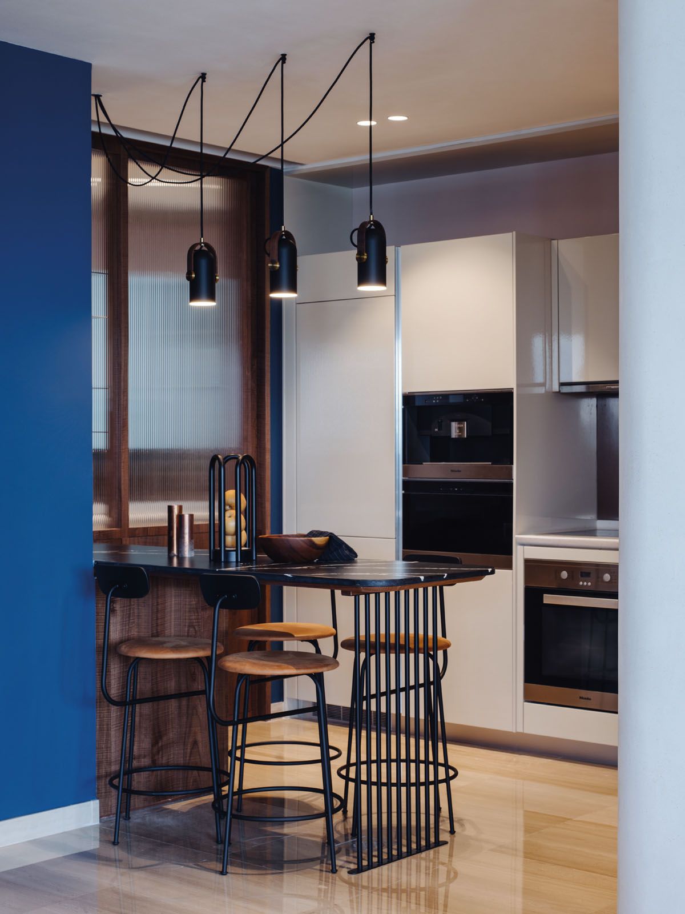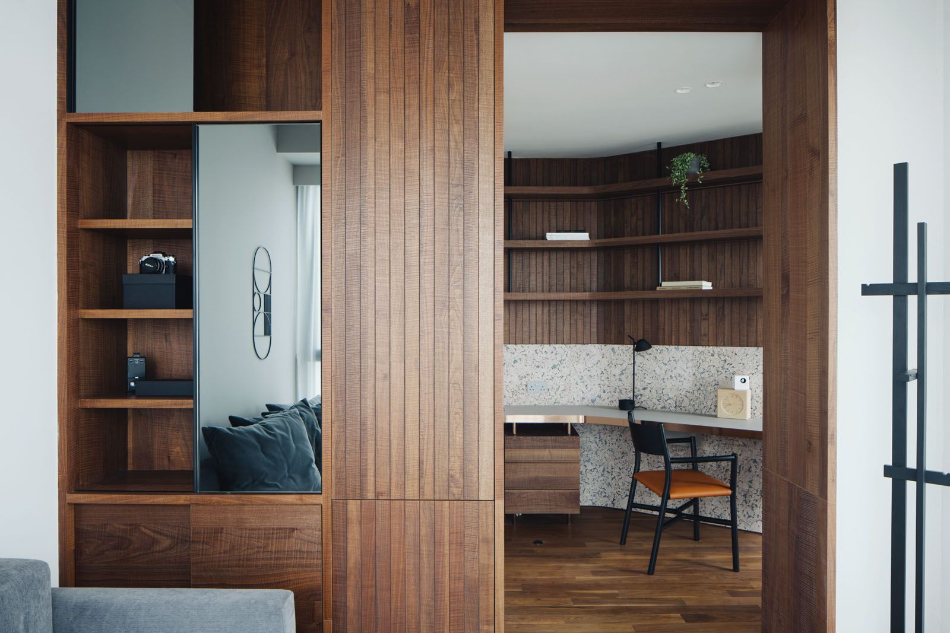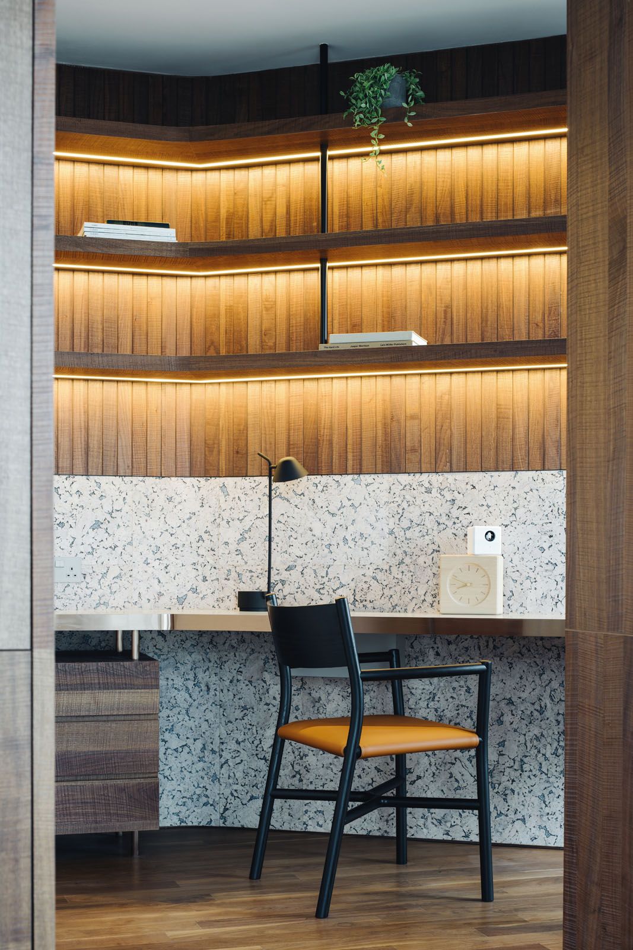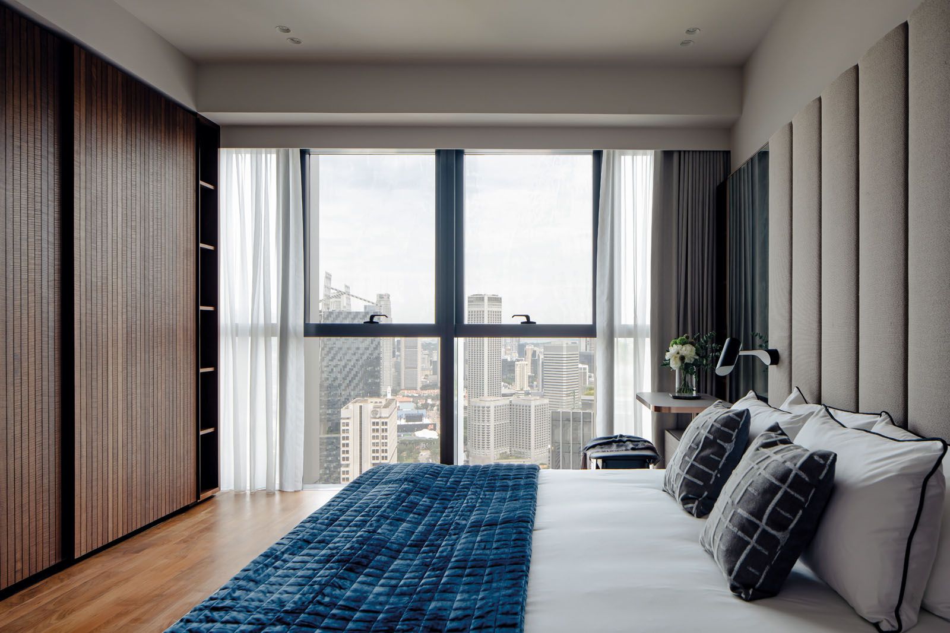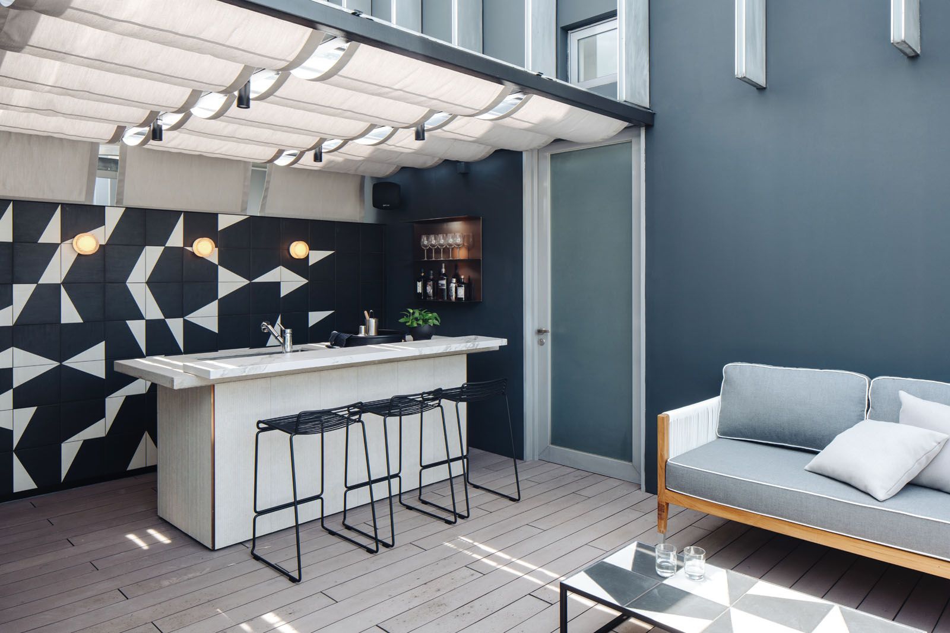This luxury penthouse unit at Duo Residences in Singapore is timeless and filled with meaningful nuances
Homegrown talent Gabriel Tan is an established product designer, counting international brands such as Menu, Blå Station and Design Within Reach as clients. As a designer and creative director for Japan-based furniture brand Ariake, he has also paved the way for traditional companies to find new relevance through collaboration.
Tan’s recent foray into spatial design is exciting for both himself and his clients as he incorporates the same inventive problem-solving, careful detailing and material dexterity that characterise his products into interiors. The results are holistic, multi-layered and refreshing. This penthouse in Duo Residences is a case in point. The client had engaged Tan for the job after being impressed with his design of one of the show units in Duo Residences, which is located within the mixed-use complex designed by renowned German architect Ole Scheeren.
(Related: 5 Reasons Why Duo Residences Is An Architectural Feat)
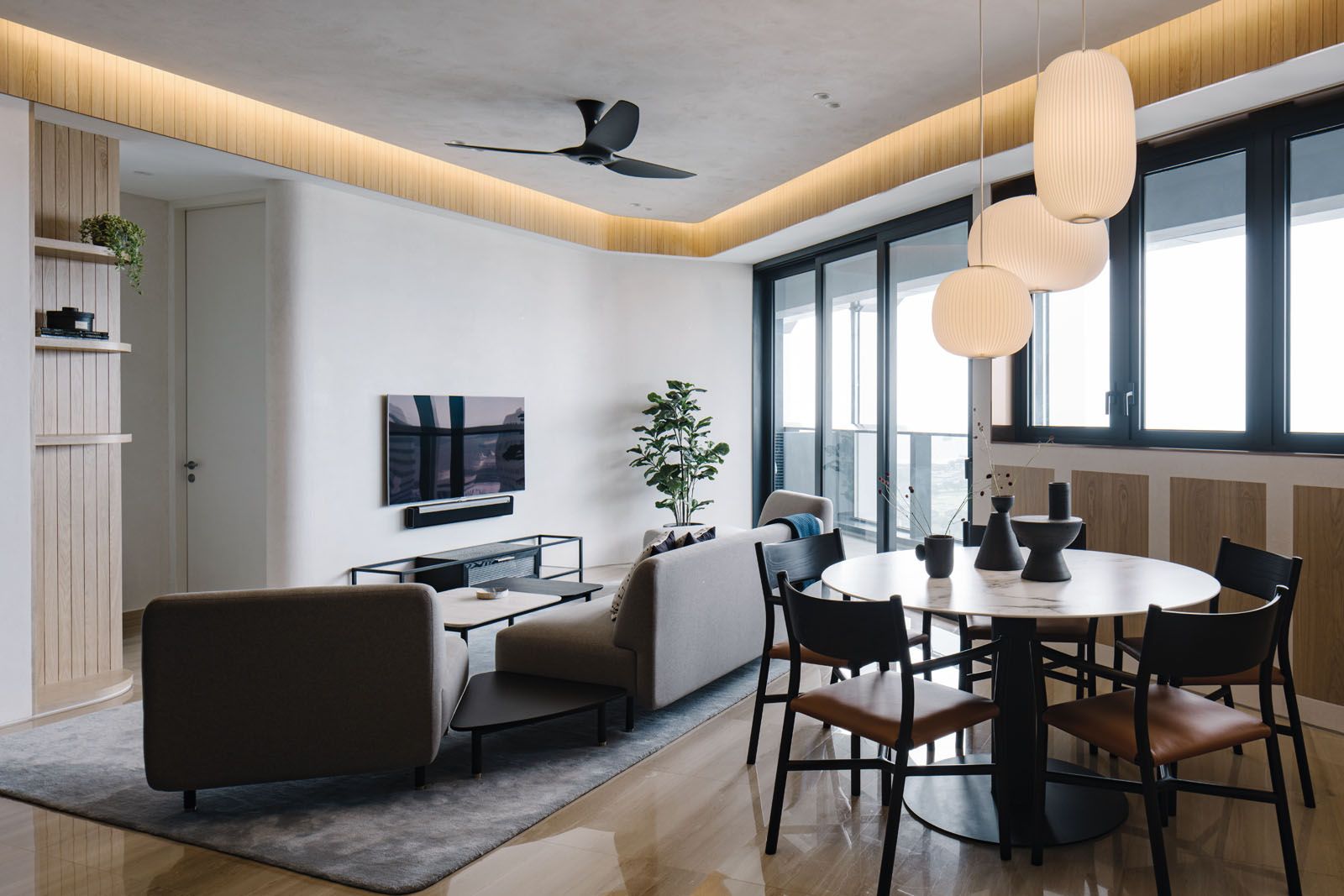
Composing with craft
The interior’s angular plan echoes the sculpted architecture—Tan’s strategy was to smoothen each sharp wall edge with a curve, infusing the interior with a fluidity that is at once visually calming. A graphic wall pattern envelopes the dining room, created by infilling a framework of marmorino plaster with ash timber veneer.
“Our idea was to create a wall inspired by Japanese and Scandinavian elements, to have this sense of regularity and harmony with the repetition,” says Tan. Marmorino plaster is usually applied to the exterior of buildings in Europe and dates as far back as the Roman times. Used here, it evokes a strong sense of artistry. Its agrarian quality is also given a subtle, light-reflecting sheen with embedded golden mica.

