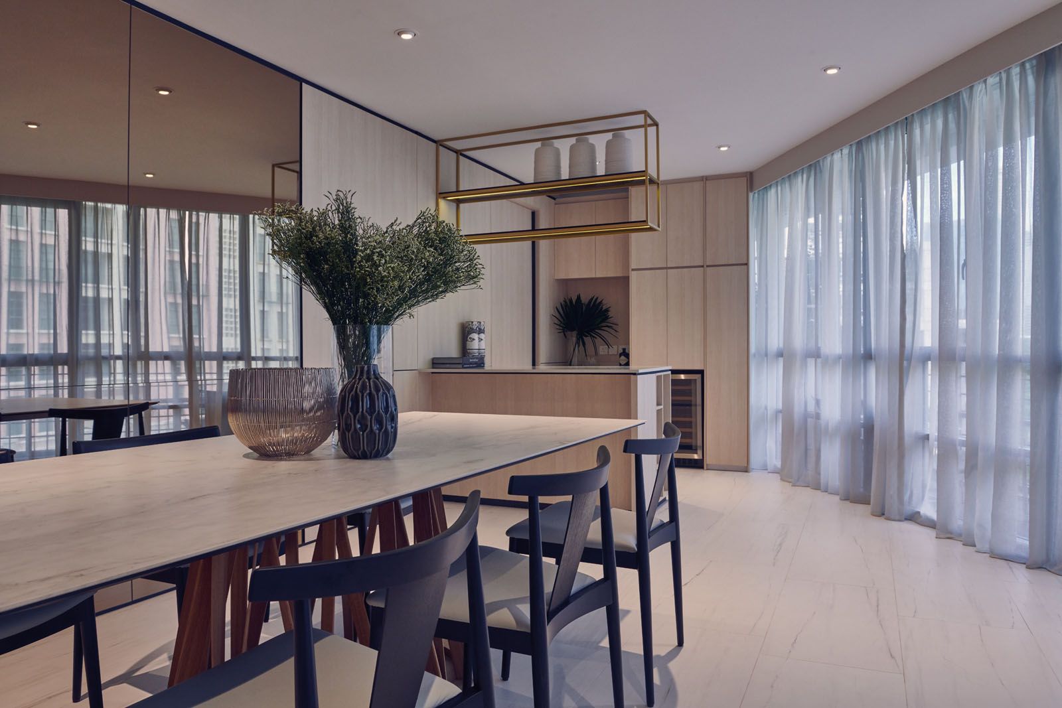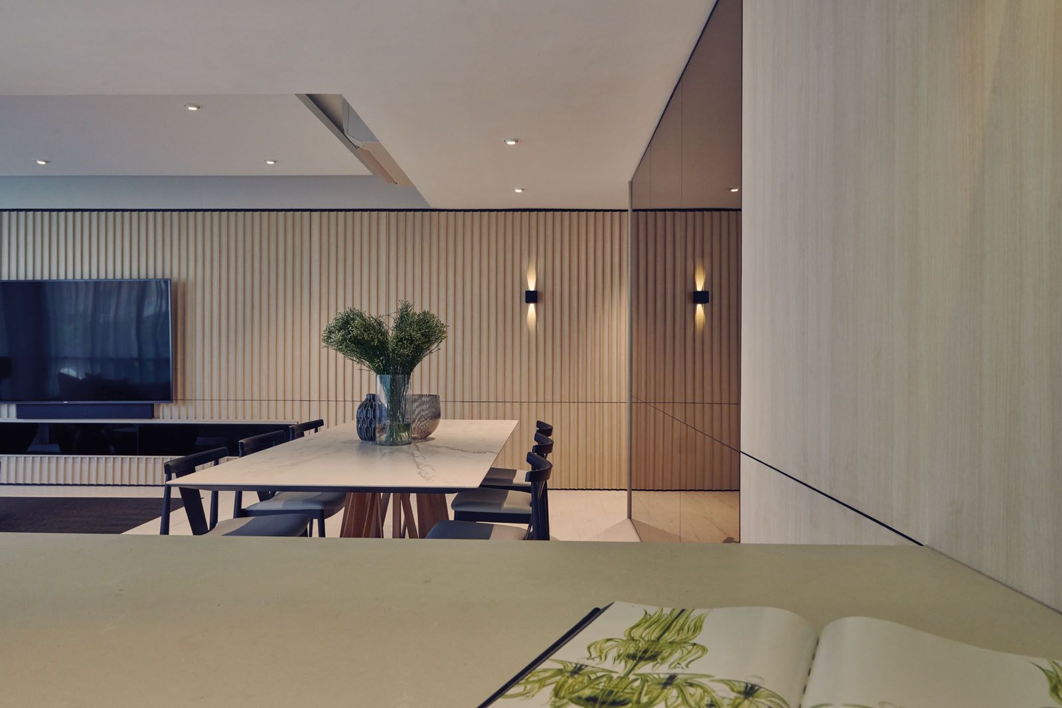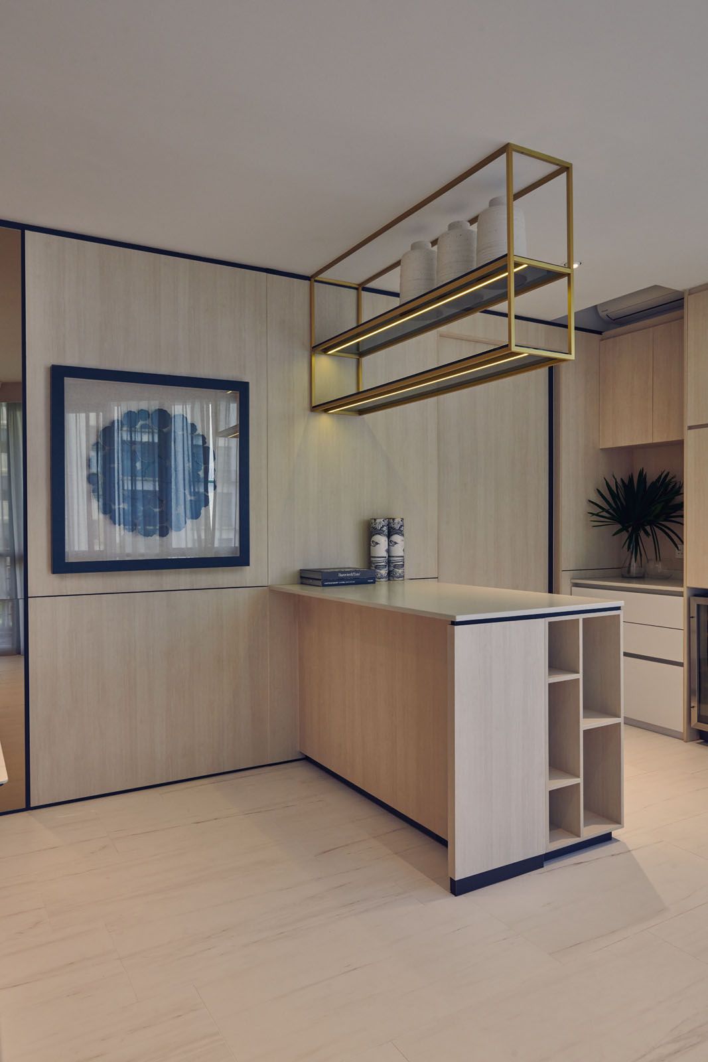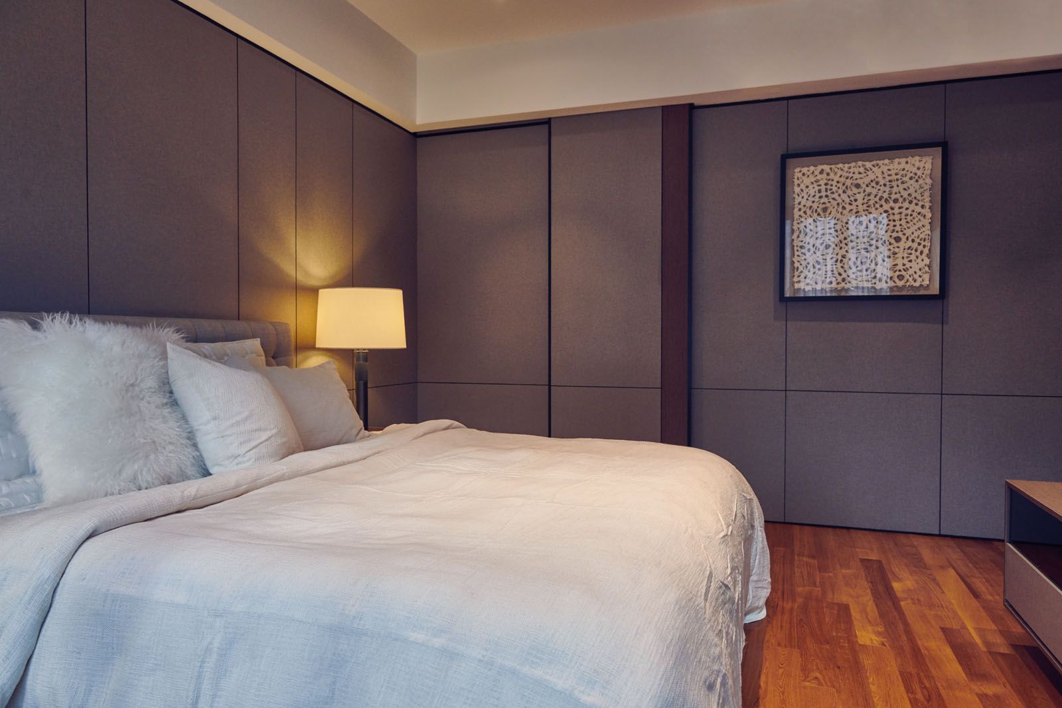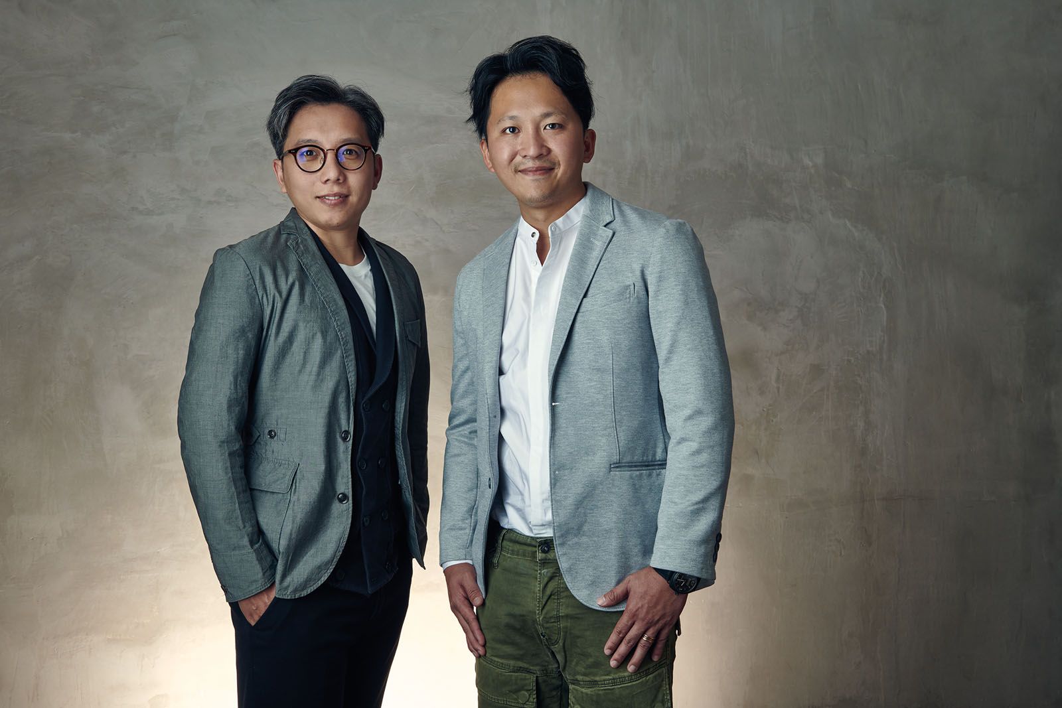Design Rebirth turns a modern living space into a child-friendly haven for a young family
Having recently moved into this apartment with two young children, the homeowners’ top priorities were very pragmatic—to make their new home a cosy and conducive environment for the little ones.
Happily for the couple, finding the right interior designers for their home turned out to be as simple. The couple had received a glowing recommendation for Design Rebirth from their friends, who had enjoyed working with the local studio.
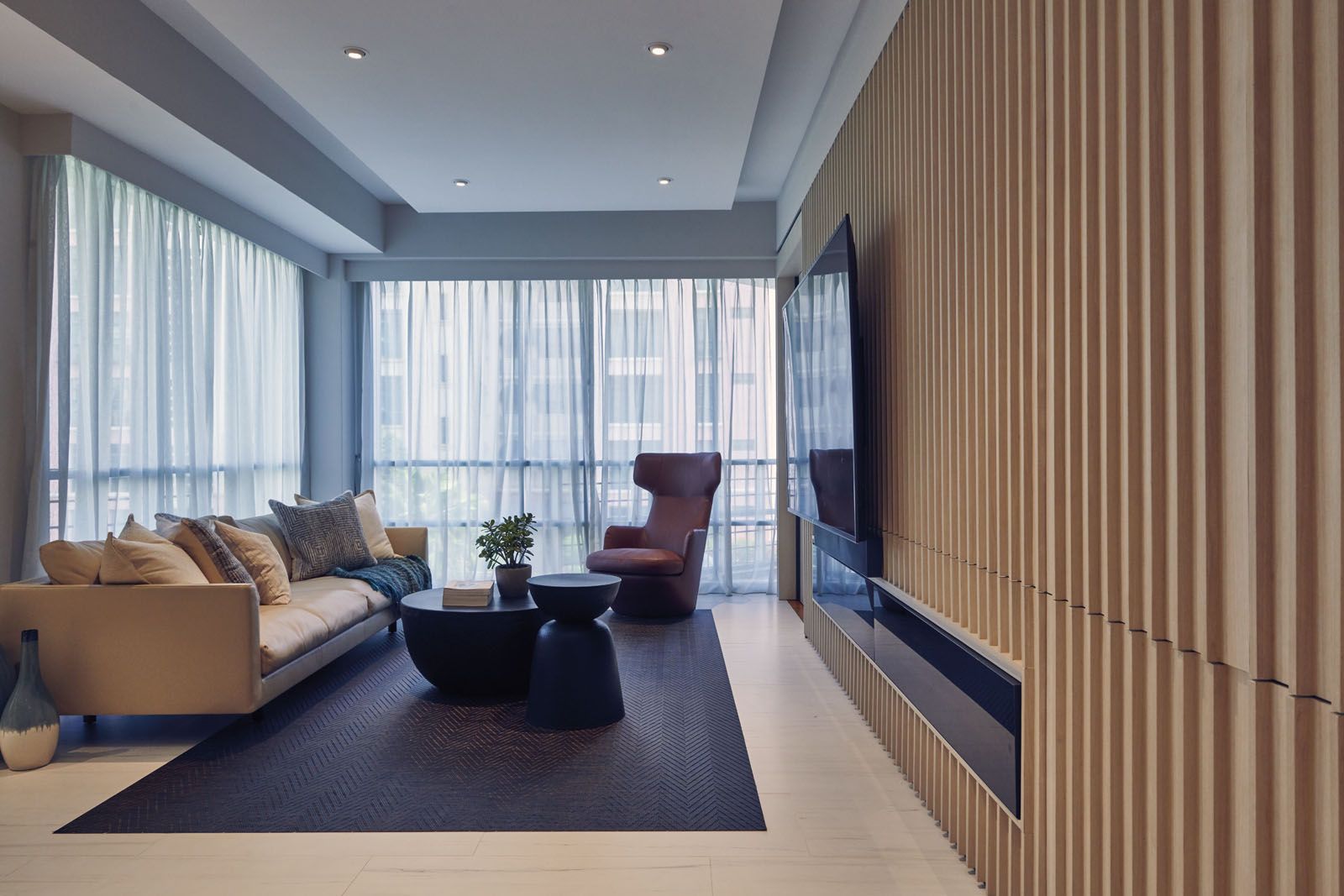
“The owners were referred to me by another client; we did their home and we became friends,” quips Yap Khoon Wah, design director of Design Rebirth.
“This owner said to us, ‘just do up my place, I have full trust in you’.” Thus the brief given to Yap was straightforward. “It’s got to be child-friendly and there shouldn’t be fragile things like mirrors that we might do for showflats,” shares Yap. “They want everything to look bright, light and uncluttered, and they expect a lot of storage.” With that in mind, Yap led the team to craft a home attentive to these needs while harnessing the firm’s ability to design timeless interiors.
