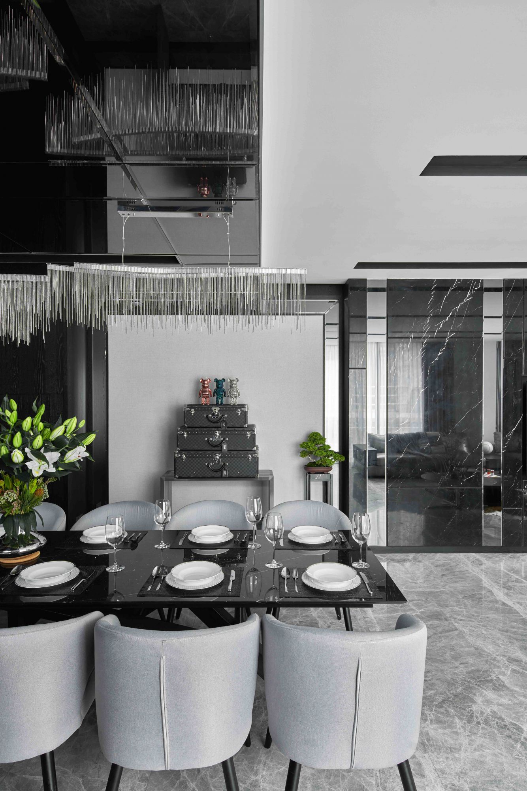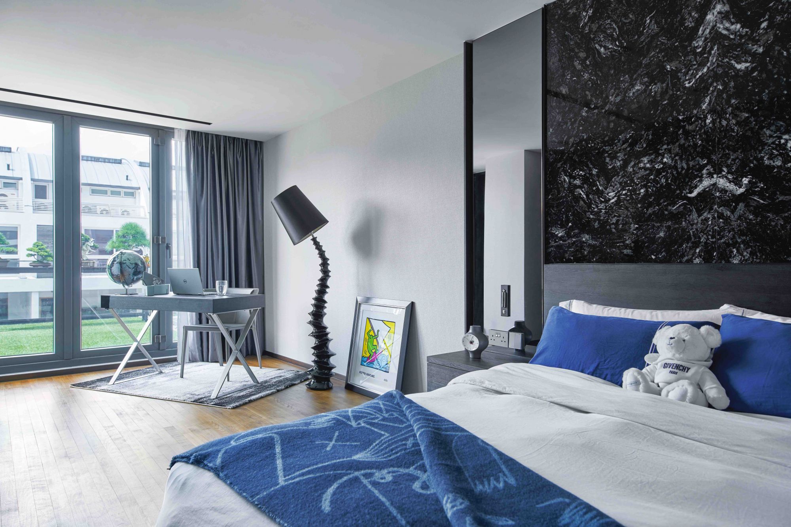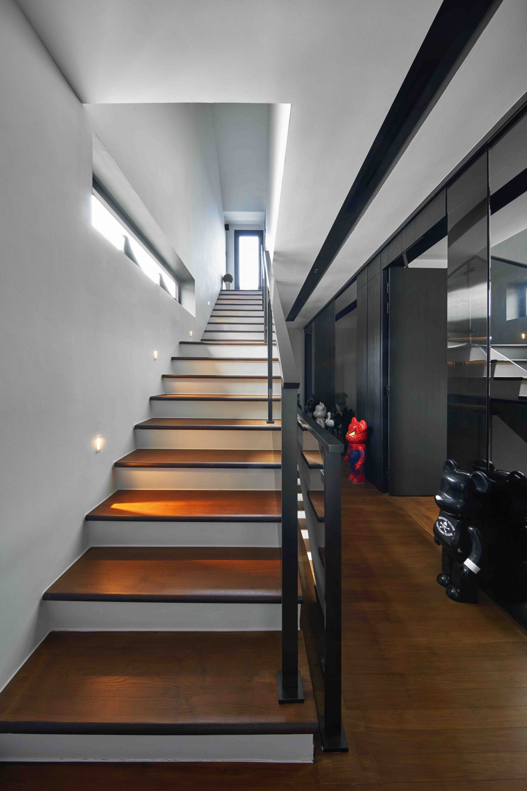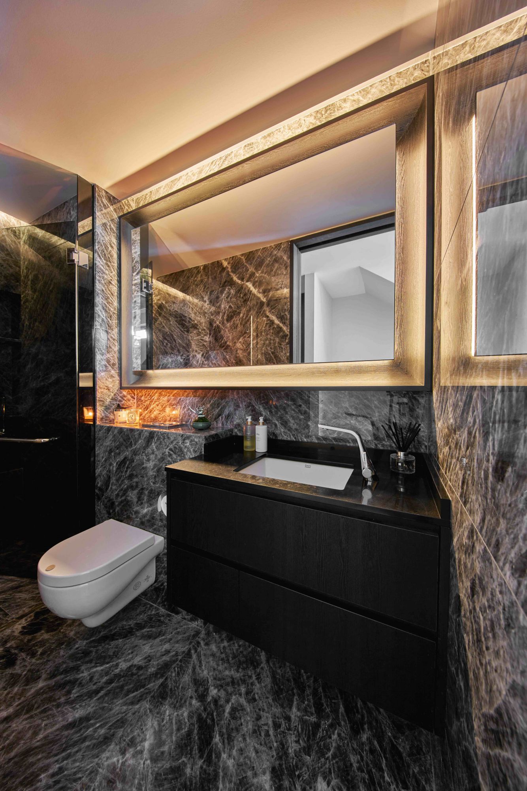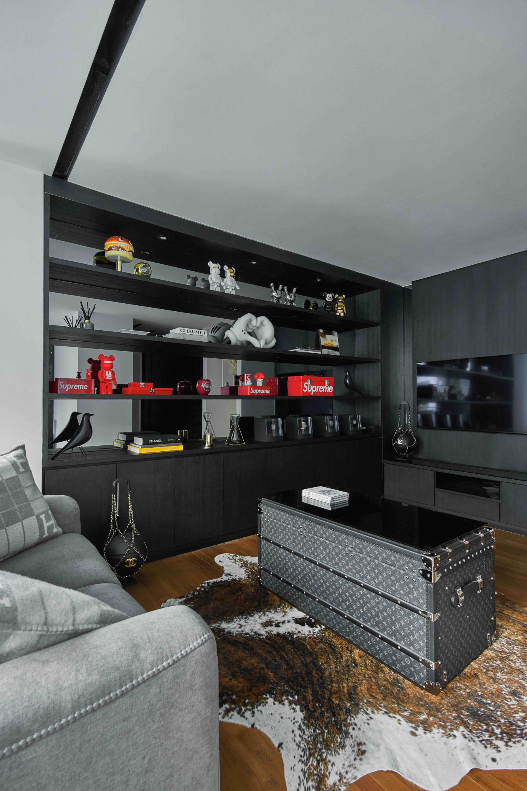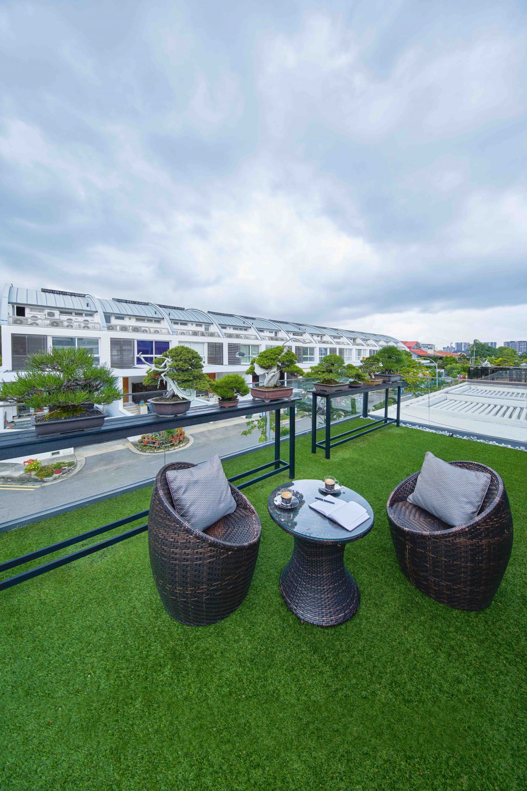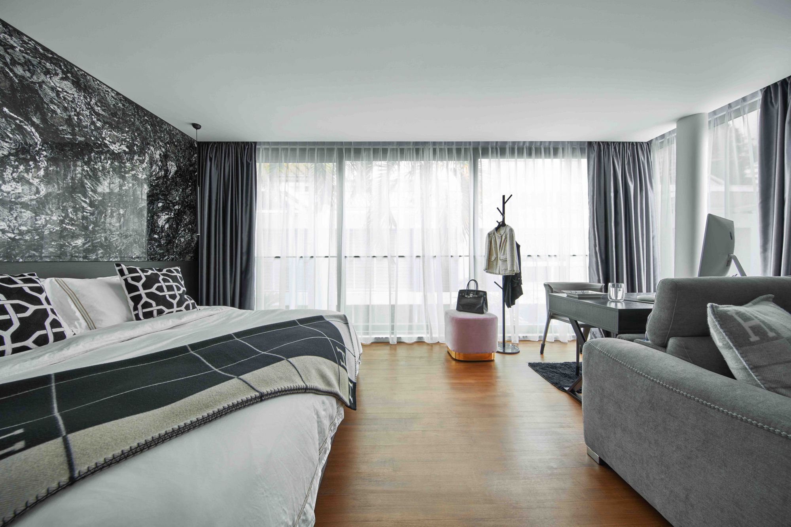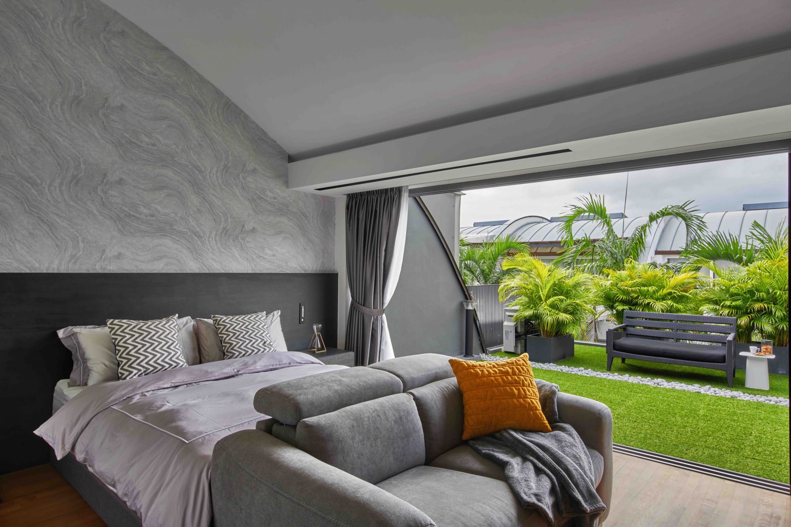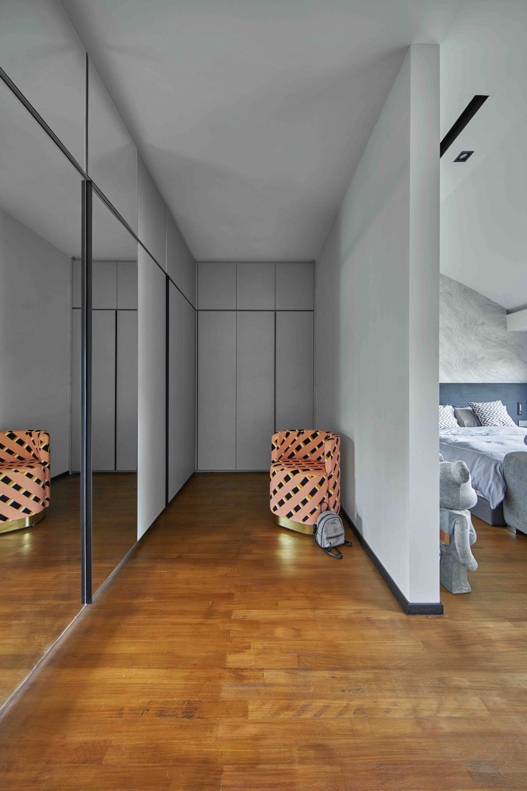A family’s vibrant collection of fashion collectibles, as well as Bearbrick and Kaws figurines, liven up their understated and monochrome home
“I work in three shades of black,” Japanese fashion designer Rei Kawakubo had famously declared––it’s a style maxim that certainly applies to this family’s modern home. For their new abode, a 5,000sqft strata house located in the northeastern part of Singapore, the owners, Bobby Tay and Carol Tan, wanted a minimalist interior decked primarily in a neutral scheme. “We basically love black––most of our homes have been in shades of black, white and grey, and even our kids have ‘inherited’ our love for this monochromatic theme,” says Tan.
See also: Tatler Insiders On The Best Of Interior Design In Hong Kong

As the couple and their teenage children, Danielle and Xavier, live with three dogs—a Siberian Husky puppy and two Malteses—they wanted a home that is easy to maintain, particularly on the ground floor and basement level where the pets would roam. Over the years, the family acquired a colourful assortment of Bearbrick and Kaws figurines, which they wanted to display throughout the house as accent pieces; the husband also wanted the right conditions for his prized bonsai trees to thrive.
See also: Home Tour: A Loft Apartment In Barcelona That Doubles As An Art Venue



