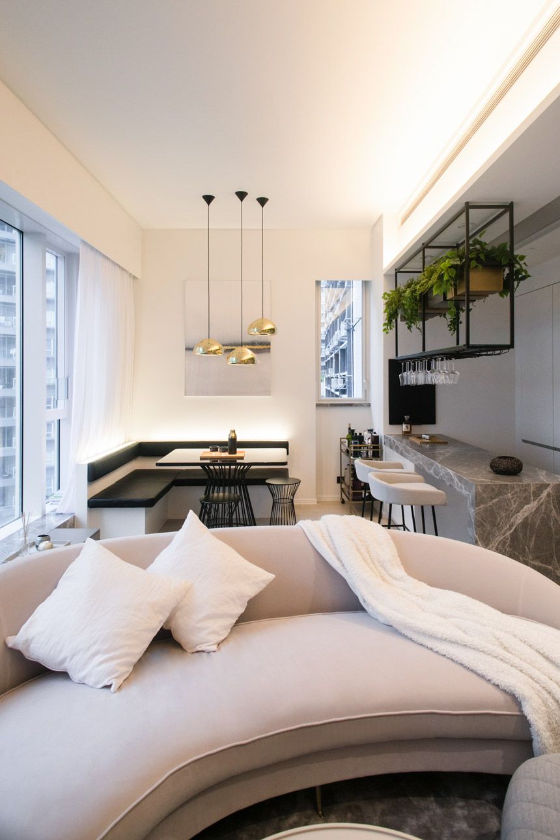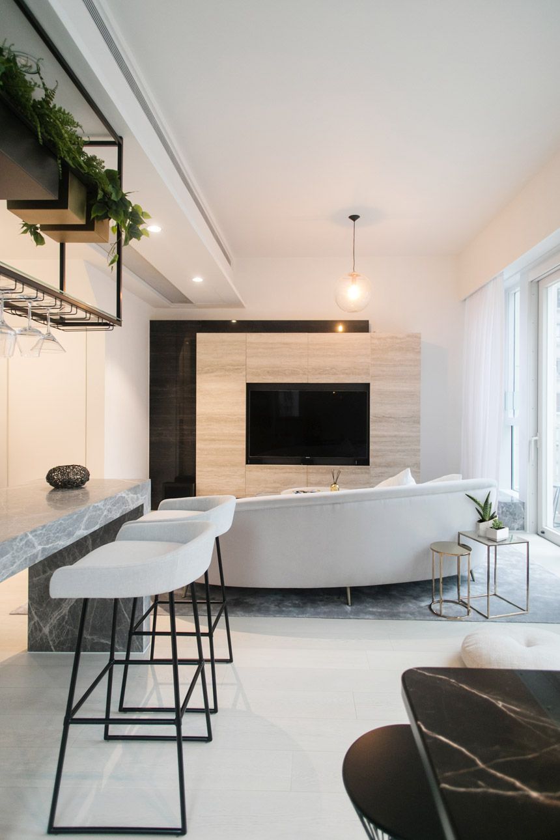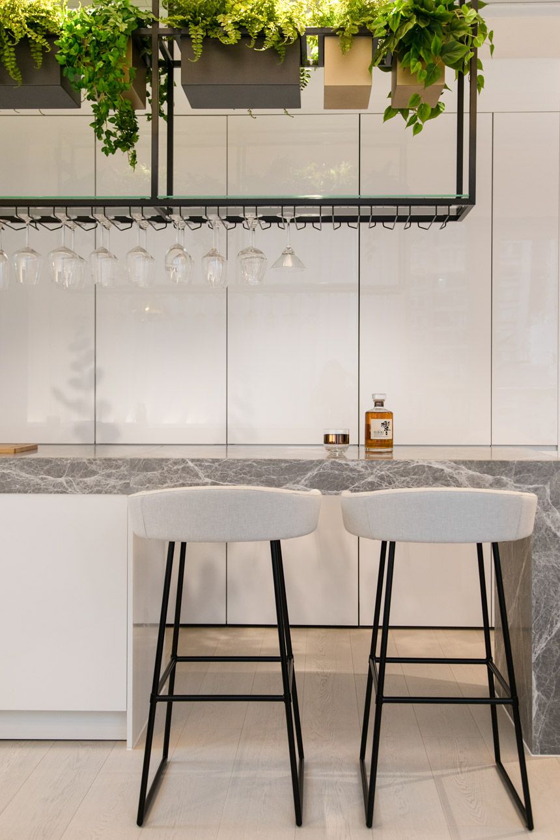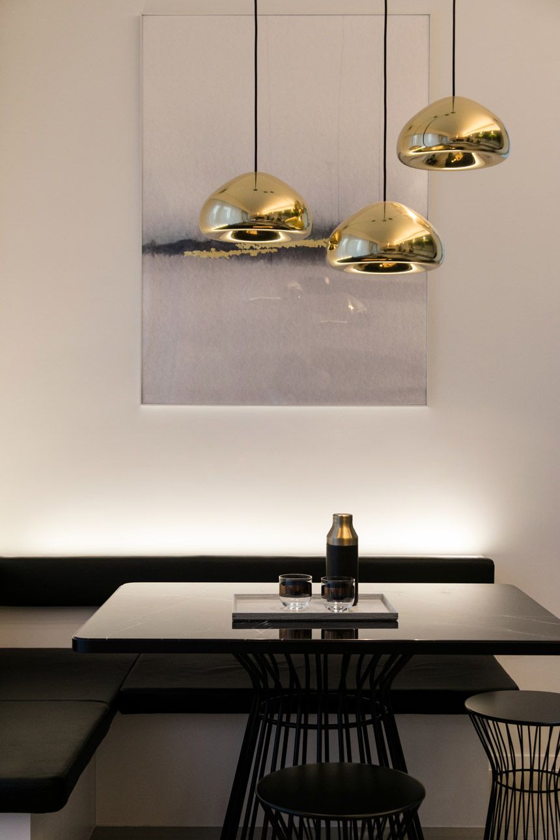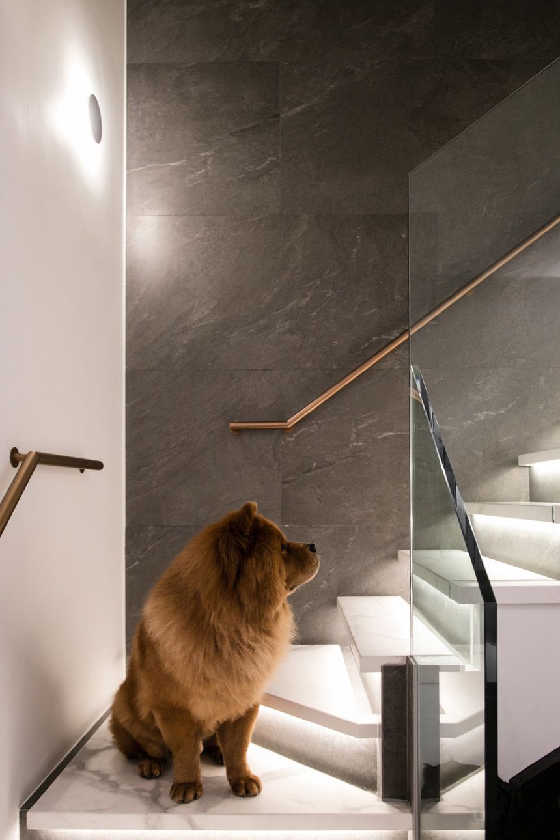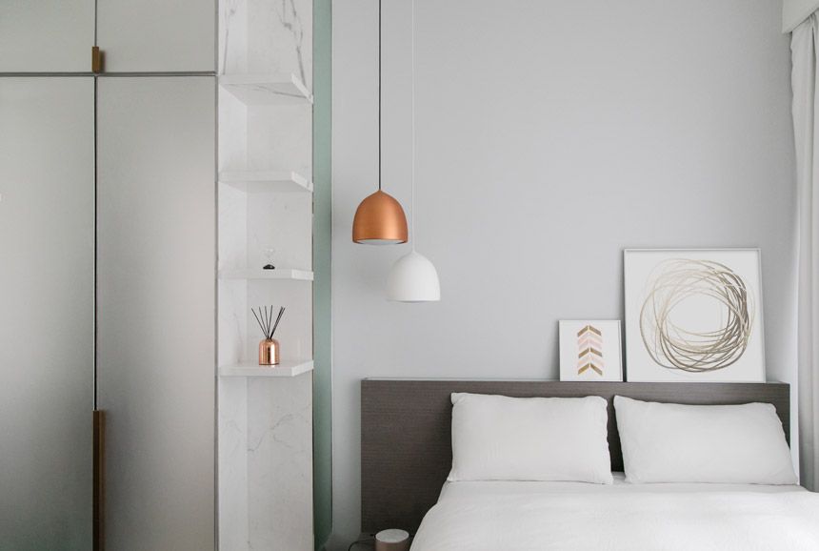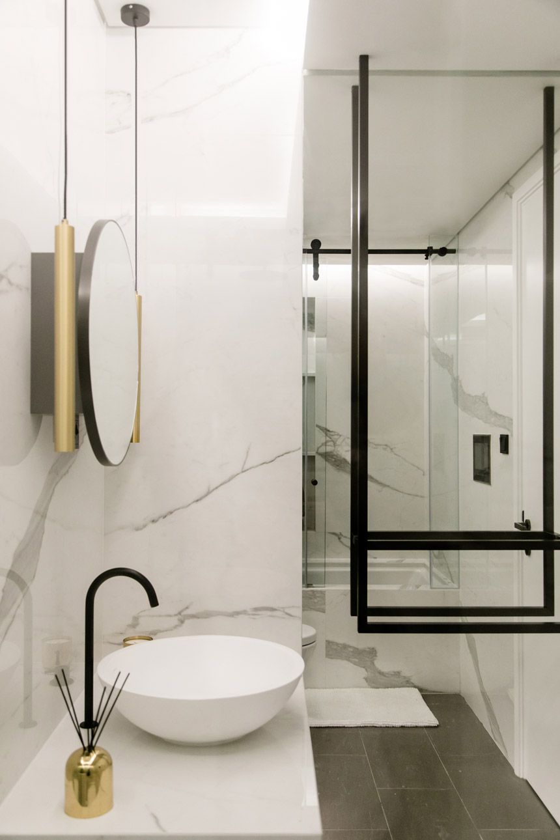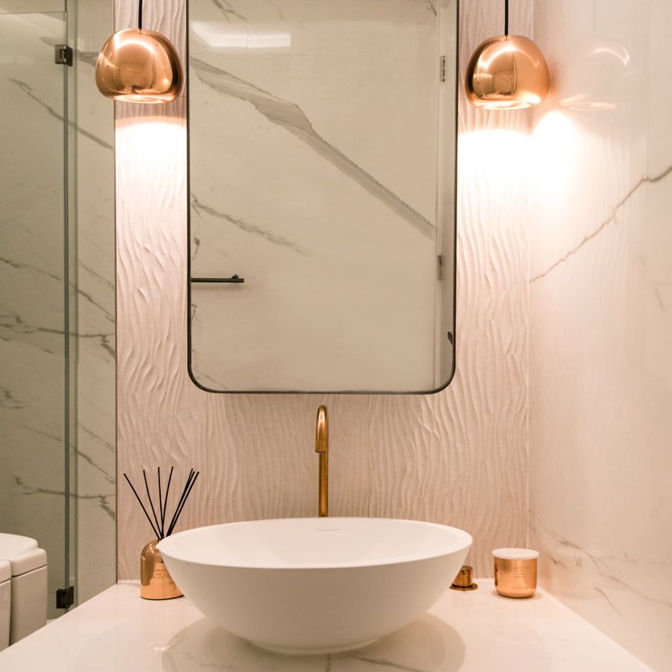Rarefied design touches, air and water purification systems and circadian lighting make this home a true haven from the chaos of the city
Yoga, minimalism, and entertaining. These three concepts formed the tenets of the creative brief provided by two sisters to Rowena Gonzales of Liquid Interiors, who had been enlisted to help transform their 977 sqft split-level apartment in The Morgan on Conduit Road.
See also: 9 Hong Kong Home Decor Personalities To Follow On Instagram
Titled “Minimal Yogi,” this project saw the apartment’s two bedrooms, two bathrooms and open-plan living space transformed into a hub that lends itself to meditation and relaxation as well as entertaining guests. To cater to the clients’ wellness and to ameliorate the allergens from their dog, the home was fitted with an in-built air purification system.
