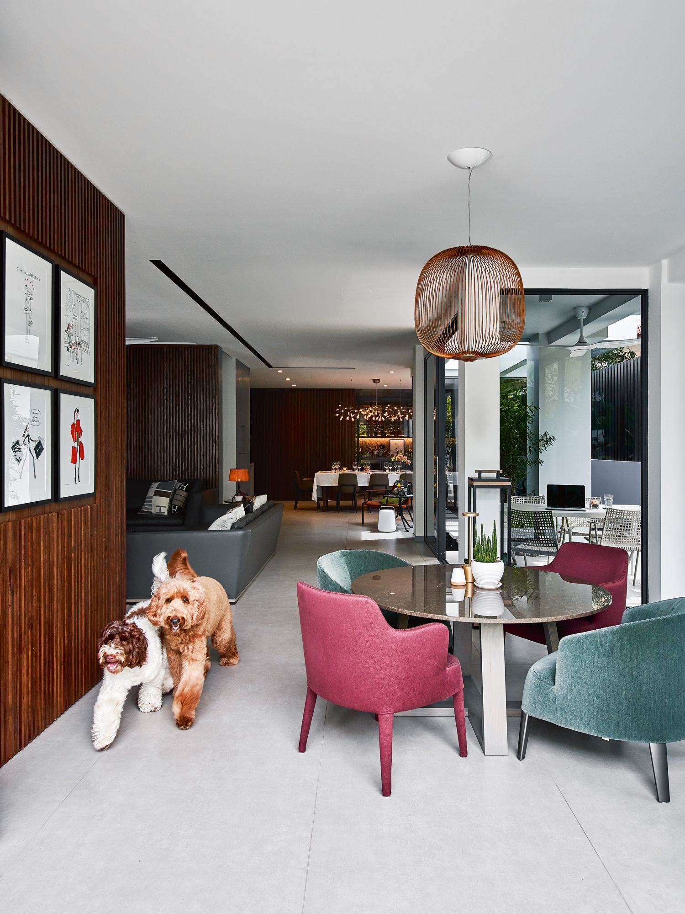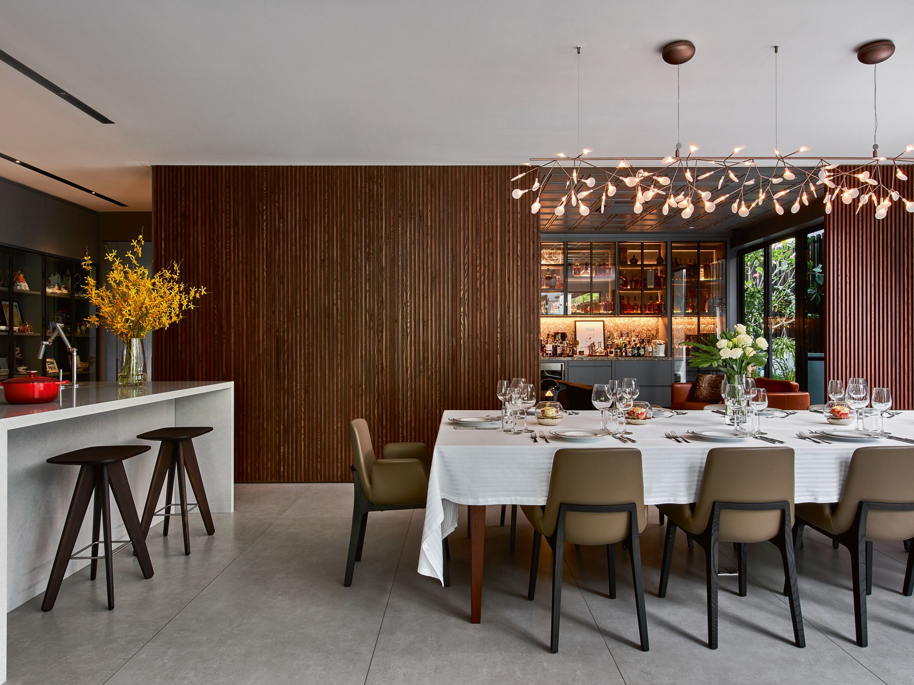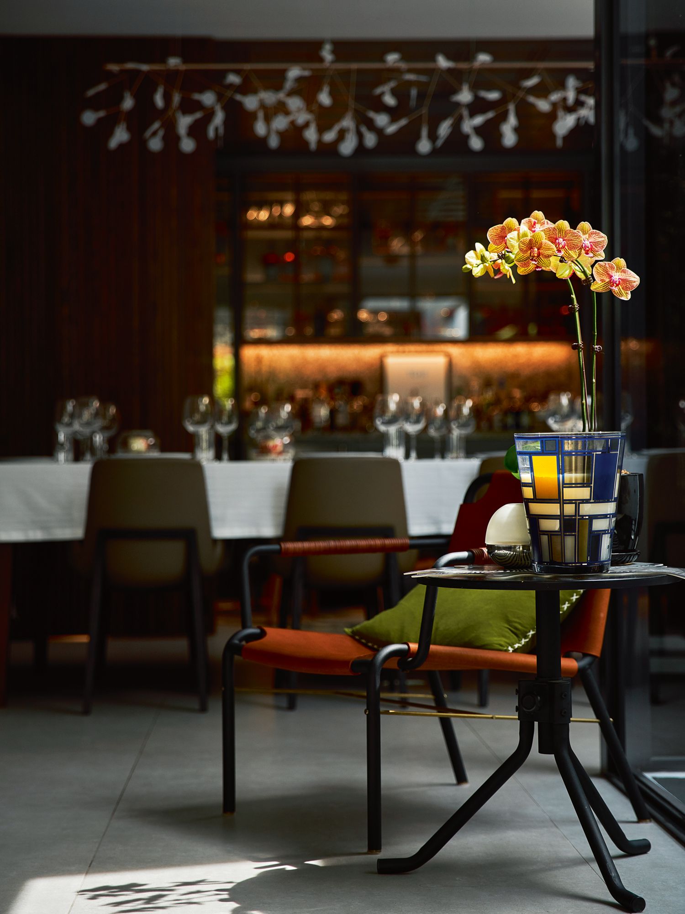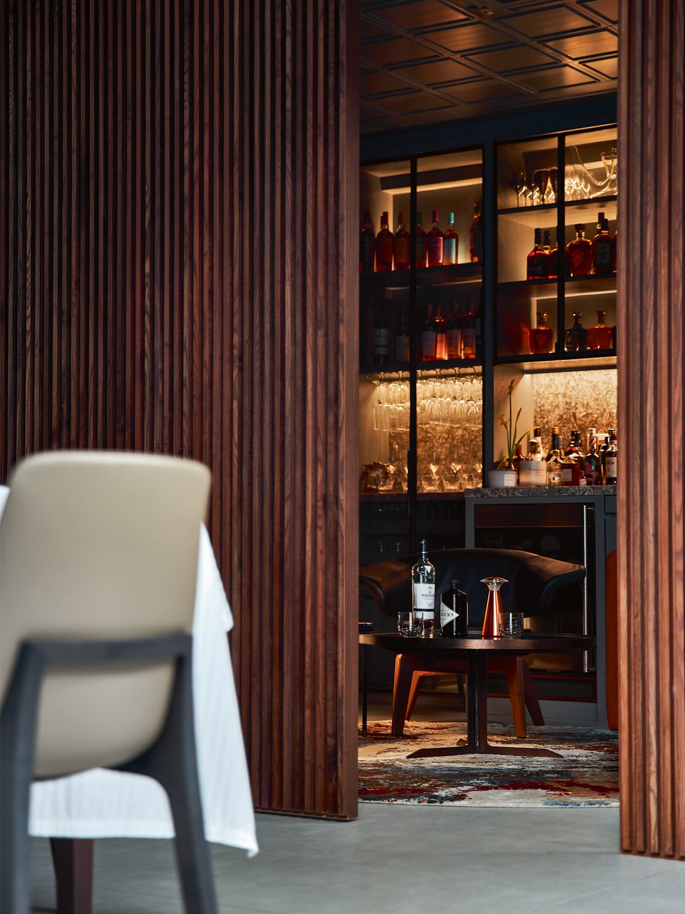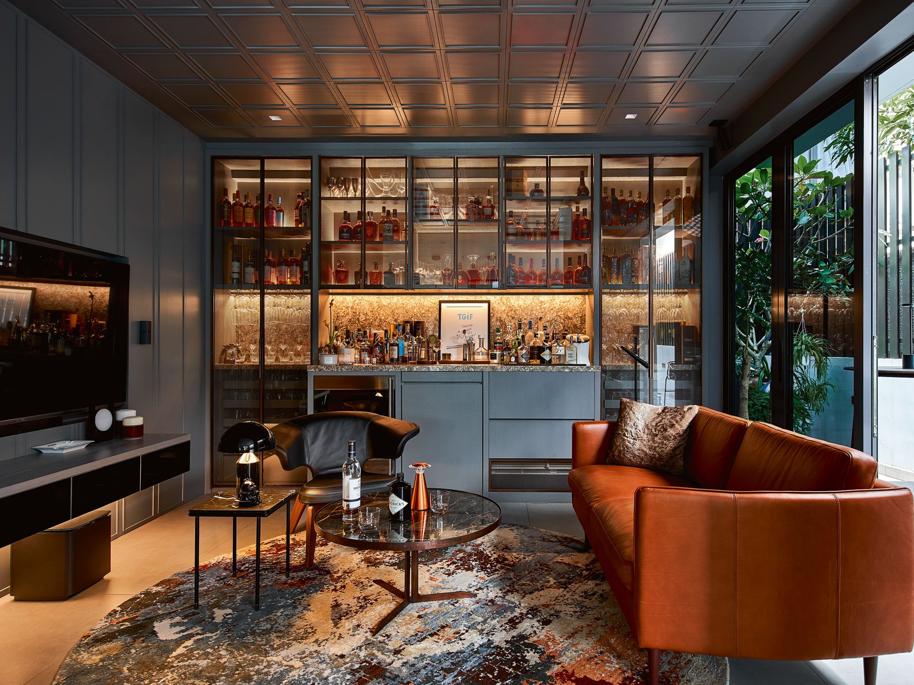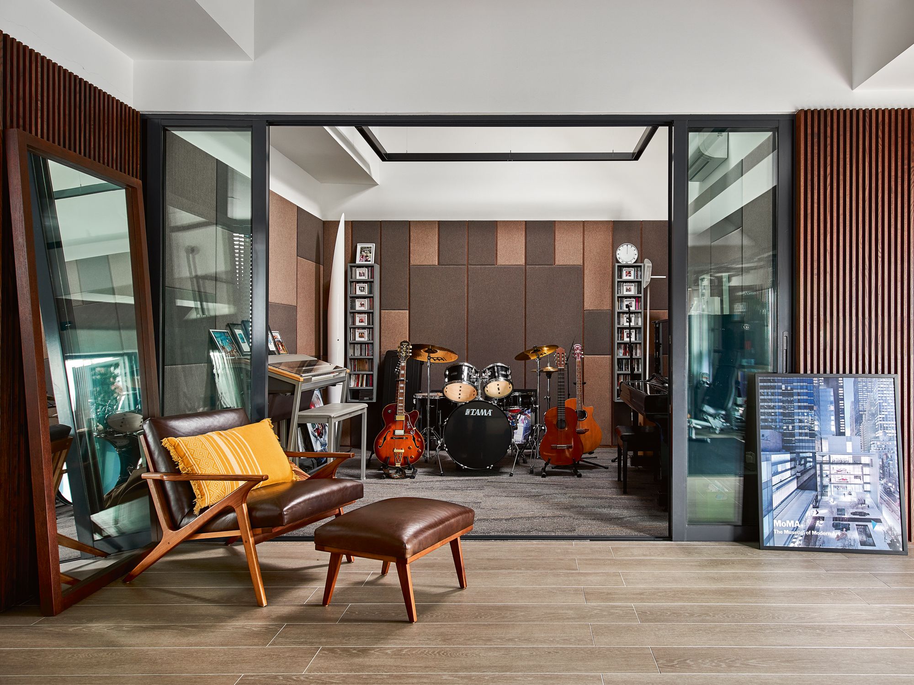Ong&Ong gives this semi-detached house a much-needed makeover to address its owners’ evolving needs and lifestyles
It had been more than a decade since a family of four moved into this semi-detached house in Singapore. They loved the location but as the children grew up and the family’s lifestyles changed, they thought about looking for a new abode. The couple spoke with their friend Teo Boon Kiat, a director in Ong&Ong’s interior design department, who convinced them that a remodelling of their 4,000sqft home could address their concerns.
See more: Home Tour: A Stylish Good Class Bungalow In Singapore

The couple’s bedroom was formerly in the attic, but they no longer wanted to climb up two-and-a-half storeys several times a day to reach it. They also wanted to be closer to their children, whose bedrooms are located on the second floor. Teo took these factors into consideration, and improved not only the house’s functionality, but also updated it with a contemporary look featuring grey tones and timber veneer.
On the ground storey, Teo receded the entrance door to expand the size of the car porch. Two trees were added to the grassy lawn; the family’s two large dogs enjoy roving around the property, indoors and out. The interior designer also reduced the size of the koi pond and extended the timber decks outwards to increase the functionality of the terrace—it now features an outdoor dining area that also functions as a breakfast spot.

