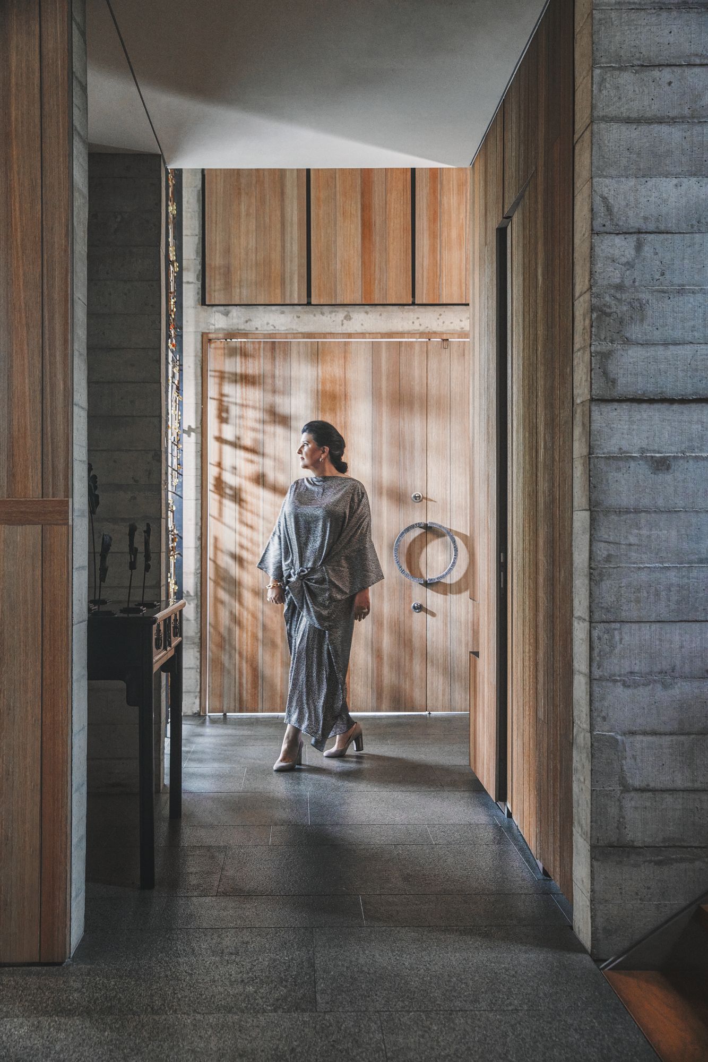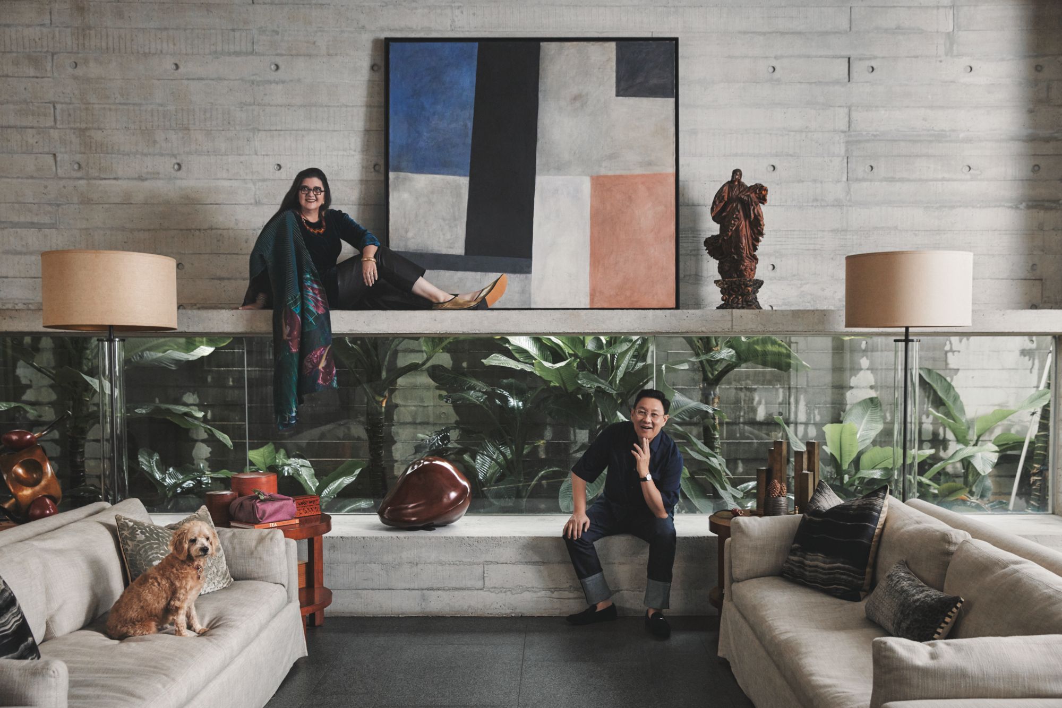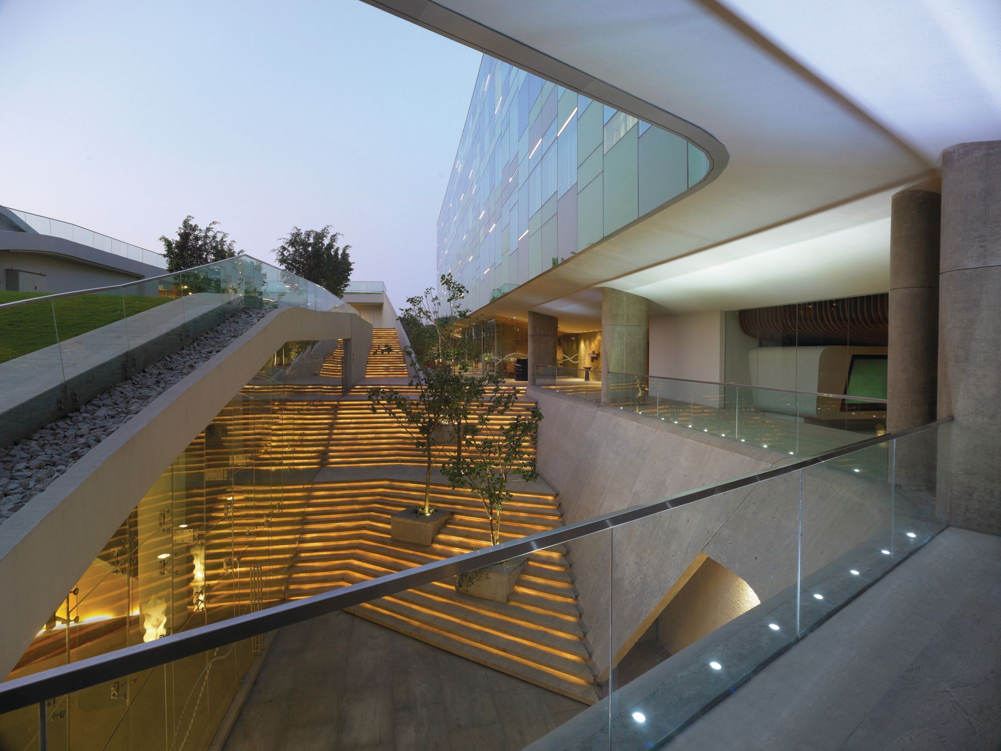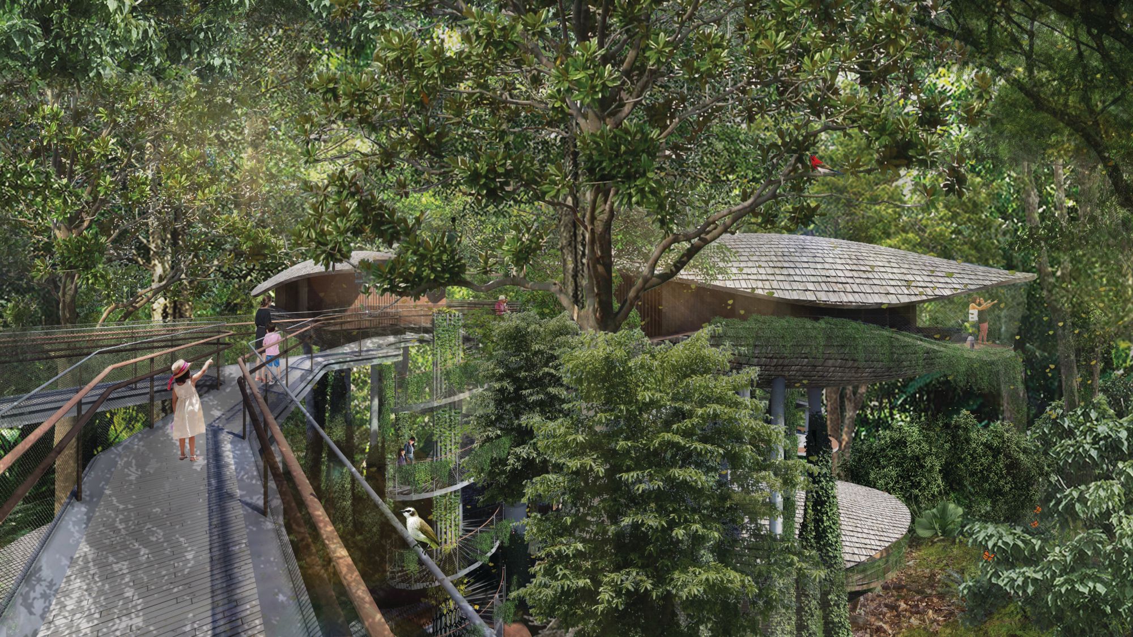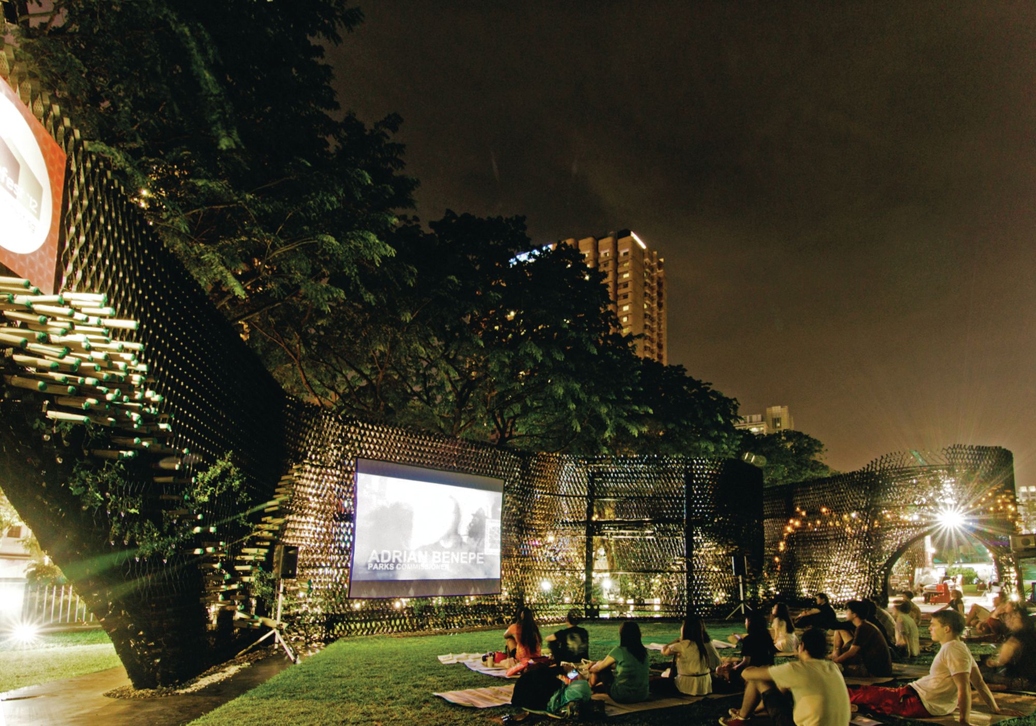Sustainability is now a hot topic, but for Wong Chiu Man and Maria Warner Wong, the founders of Wow Architects, it has always been the only way
Every day seems to bring a new, dire warning about the state of the environment. But before climate change was on everyone’s lips, husband-and-wife team Wong Chiu Man and Maria Warner Wong, the founders of Wow Architects in Singapore, were promoting sustainable living in their designs.
Among their most famous eco-friendly projects are Vivanta by Taj, a hotel in Bangalore, India with a vast, grass-covered rooftop; the 2012 Archifest Zero Waste Pavilion in Singapore, which was made from upcycled materials that were later repurposed; and the striking St Regis Maldives resort that seems to float over the ocean. The latter won the prestigious Prix Versailles for its bold design. The couple are currently working on the Mandai eco-resort in Singapore, a 328-room property set to open in 2023 that, if all goes to plan, will be the city-state’s greenest hotel.
The couple’s home in Singapore, Chiltern House, which they built eight years ago, is another example of their environmentally friendly approach. Moss covers the exposed concrete walls, a money plant creeps towards the roof and a lily pond outside the master bedroom creates a sense of calm. In the master bathroom, full height windows allow the couple to watch the animals and birds who call their garden home.
See also: Meet Rocco Yim, The Architect Behind Hong Kong's Most Iconic Landmarks
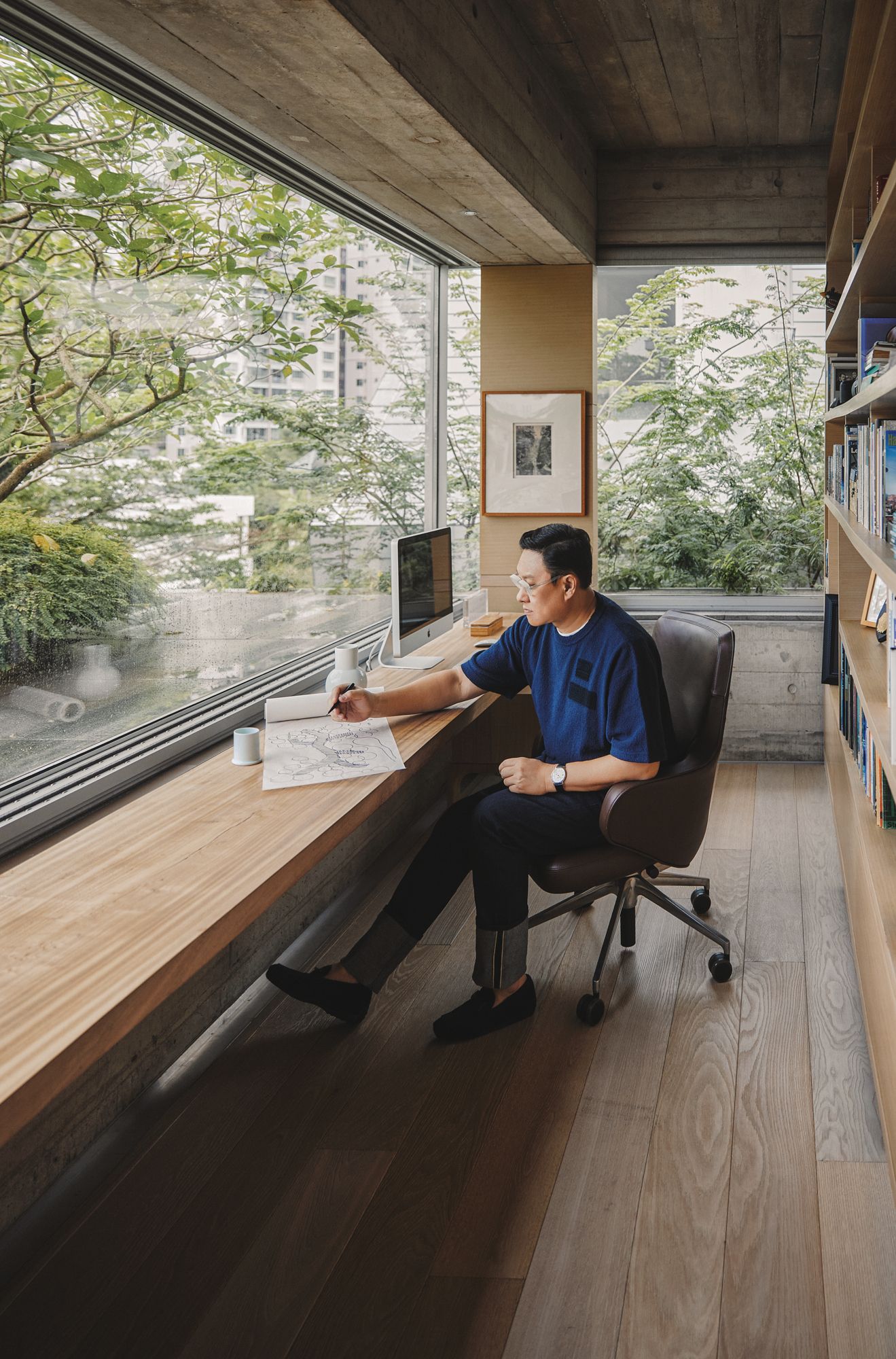
I meet the couple in their living room, where an alcove with a long, horizontal window frames the landscape like a painting. Wong shows me a photograph of him and his future wife as students, embracing in a forest clearing. “Here we are camping. I show this photograph because we share a deep love of nature. It has been very much a part of our inner journey as well as our lives together,” he says.
The couple met while studying architecture at the University of Southern California in Los Angeles. A young Maria Warner had transferred to the university after she began a degree in architecture in Mexico City, where she grew up.
“Singaporean guys who study abroad are older than other students because of national service. I noticed that Chiu Man was very mature and hard working,” recalls Warner Wong today. The couple bonded over their love for the outdoors and their fervent desire to see the world.
Aware that their education had been focused on the West, the couple began travelling regularly together. “We weren’t learning enough about Asia, Latin America and the rest of the world,” says Warner Wong. Later, while pursuing a master’s in architecture at Harvard Graduate School of Design, they intentionally focused on subjects such as landscape architecture and East Asian cultural studies to broaden their minds.
Studying under celebrated architect Tadao Ando led to a deep interest in Japan. “We had an affinity for its architecture and landscape. We also wanted to learn how to build and detail, and Japan was the best at that time,” says Warner Wong. Weeks after their marriage at the Salk Institute in La Jolla, California, they graduated from Harvard and immediately departed for Tokyo, where they found jobs at architectural and engineering firm Nikken Sekkei.
See also: Zaha Hadid Architects Tapped To Design Phase Two of Beijing's International Exhibition Centre

