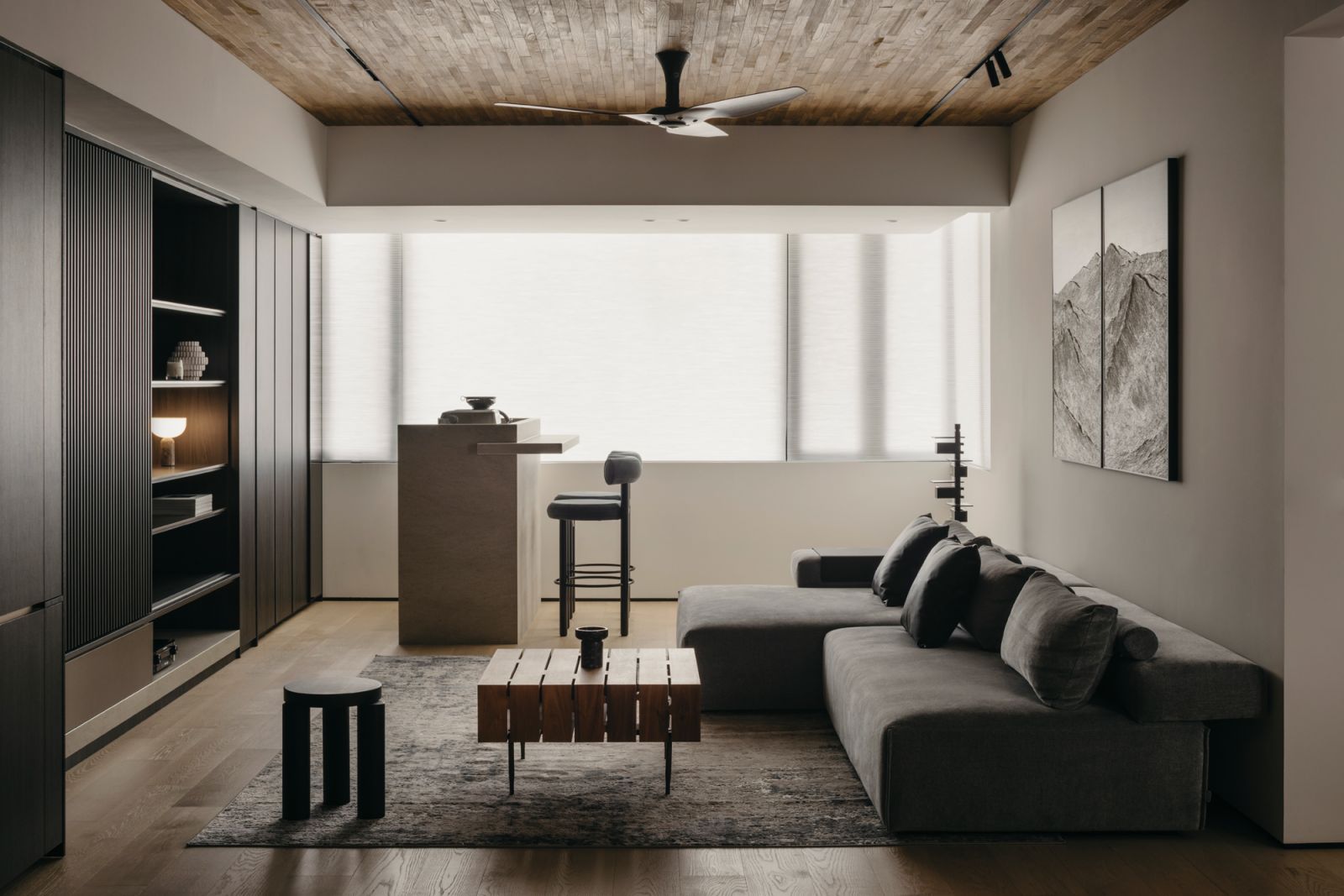Joey Khu Interior Design took inspiration from modern resorts to transform this freehold Singapore apartment into a family home, bent on serving functionality while celebrating timeless style and a pared-down aesthetic
Situated in the leafy precinct of Taman Serasi, this 1970s apartment in Botanic Gardens Mansion caught the eye of a couple in their 30s. With a child and pet poodle in tow, they decided they wanted more space. The 1,800 sq ft unit, set on the ground floor, is surrounded by nature and located just a stone’s throw from the Singapore Botanic Gardens. The peaceful site boasts a laid-back vibe all year round, with the Gardens’ close proximity also serving as a solid incentive to lead an active lifestyle.
Given the verdant surroundings, it was only natural for the couple to desire a contemporary home with timber design elements. Joey Khu Interior Design popped up on the couple’s radar through social media and was later boosted by a number of credible recommendations from friends. They admired the firm’s extensive interior design works, mainly its timeless, modern spaces. An initial meeting took place in early 2023, leading them to share their vision and preferences with one of the firm’s designers, Jerry Tan.
Read more: Home tour: A soothing Singapore apartment inspired by Chinese calligraphy and the lunar phases
The apartment’s original space was in dire need of a transformation to cater to a modern young family. Tan was given carte blanche to redesign the home; the couple’s only requirement was to create a purposeful, functional abode enriched with tasteful furnishings and lighting that would stand the test of time.
The entire project took three-and-a-half months to complete, and the resulting aesthetic encompasses various spaces that lure you in to unwind and relax. The first thing you will notice when you step into this Singapore apartment is the timber flooring in the hall. Glancing up, you’ll find that the ceiling is also clad in solid wood. The presence of wood not only injects warmth into the apartment but also lends a welcoming touch. Tan also proposed a masculine colour palette for the home, replete with materials such as stone and stainless steel, besides wood.
Don’t miss: Home tour: A minimalist house in Singapore inspired by French design icon Christian Liaigre








